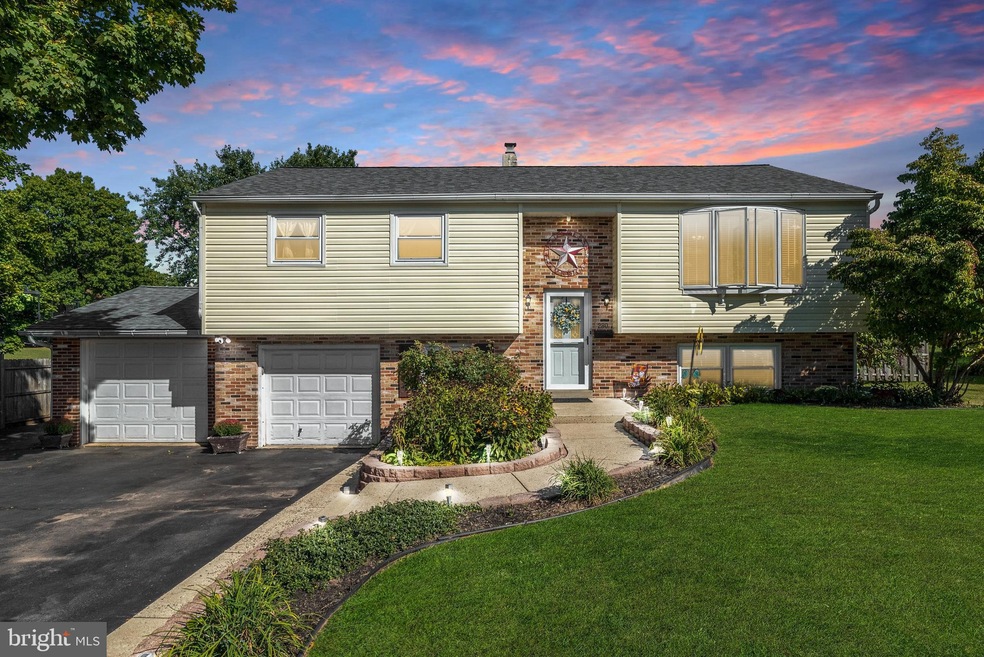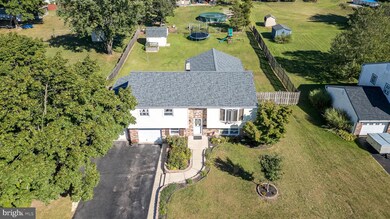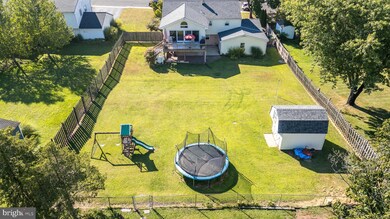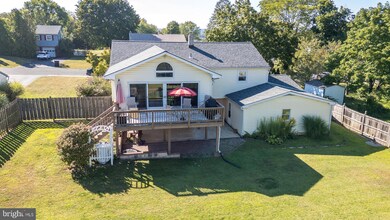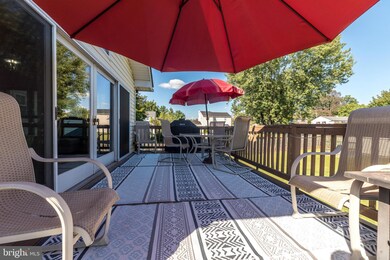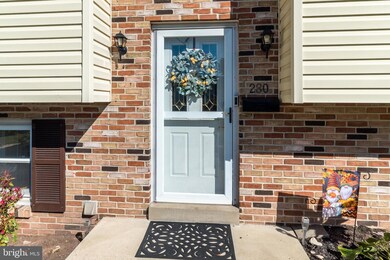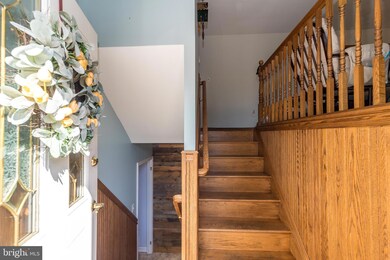
280 Winchester Place Red Hill, PA 18076
Highlights
- No HOA
- Parking Storage or Cabinetry
- Hot Water Baseboard Heater
- 2 Car Direct Access Garage
- Central Air
About This Home
As of October 2024Welcome to this inviting 4-bedroom, 1.5-bathroom residence, perfectly situated in the desirable Upper Perkiomen School District. This property offers a unique opportunity for an in-law suite, making it ideal for multi-generational living. The primary bedroom boasts custom closet built-ins, adding to the home's appeal. Natural light floods the all-season room, providing a bright and cheerful space year-round.
The home features a spacious 2-car garage that includes a large heated workshop, perfect for hobbyists or additional storage needs. Step outside to enjoy the expansive back deck and large patio, perfect for entertaining or relaxing in your fully fenced yard. The generous driveway offers ample parking for guests.
Located within a friendly neighborhood with sidewalks, this home is conveniently close to Green Lane Park, providing easy access to outdoor recreation. Don’t miss your chance to make this charming property your new home!
Last Agent to Sell the Property
Keller Williams Real Estate-Montgomeryville License #RS367589 Listed on: 09/18/2024

Last Buyer's Agent
Keller Williams Real Estate-Montgomeryville License #RS367589 Listed on: 09/18/2024

Home Details
Home Type
- Single Family
Est. Annual Taxes
- $5,220
Year Built
- Built in 1973
Lot Details
- 0.37 Acre Lot
- Lot Dimensions are 90.00 x 0.00
- Property is in good condition
- Property is zoned R1
Parking
- 2 Car Direct Access Garage
- Parking Storage or Cabinetry
- Rear-Facing Garage
- Side Facing Garage
- Garage Door Opener
- Driveway
- On-Street Parking
- Off-Street Parking
Home Design
- Block Foundation
- Vinyl Siding
Interior Spaces
- Property has 2 Levels
Bedrooms and Bathrooms
Finished Basement
- Heated Basement
- Walk-Out Basement
- Interior and Exterior Basement Entry
- Garage Access
Schools
- Marlborough Elementary School
- Upper Perkiomen Middle School
- Upper Perkiomen High School
Utilities
- Central Air
- Heating System Uses Oil
- Hot Water Baseboard Heater
- Electric Water Heater
Community Details
- No Home Owners Association
Listing and Financial Details
- Tax Lot 035
- Assessor Parcel Number 17-00-01194-004
Ownership History
Purchase Details
Home Financials for this Owner
Home Financials are based on the most recent Mortgage that was taken out on this home.Purchase Details
Home Financials for this Owner
Home Financials are based on the most recent Mortgage that was taken out on this home.Purchase Details
Home Financials for this Owner
Home Financials are based on the most recent Mortgage that was taken out on this home.Similar Homes in the area
Home Values in the Area
Average Home Value in this Area
Purchase History
| Date | Type | Sale Price | Title Company |
|---|---|---|---|
| Deed | $415,000 | Principle Abstract | |
| Deed | $415,000 | Principle Abstract | |
| Deed | $267,000 | None Available | |
| Deed | $295,000 | None Available |
Mortgage History
| Date | Status | Loan Amount | Loan Type |
|---|---|---|---|
| Open | $357,000 | New Conventional | |
| Closed | $357,000 | New Conventional | |
| Previous Owner | $269,696 | New Conventional | |
| Previous Owner | $249,975 | FHA | |
| Previous Owner | $265,000 | No Value Available | |
| Previous Owner | $50,000 | No Value Available |
Property History
| Date | Event | Price | Change | Sq Ft Price |
|---|---|---|---|---|
| 10/30/2024 10/30/24 | Sold | $415,000 | +10.7% | $172 / Sq Ft |
| 09/23/2024 09/23/24 | Pending | -- | -- | -- |
| 09/18/2024 09/18/24 | For Sale | $375,000 | +40.4% | $155 / Sq Ft |
| 12/27/2016 12/27/16 | Sold | $267,000 | -0.7% | $106 / Sq Ft |
| 12/09/2016 12/09/16 | Pending | -- | -- | -- |
| 11/11/2016 11/11/16 | For Sale | $269,000 | 0.0% | $107 / Sq Ft |
| 09/16/2016 09/16/16 | Pending | -- | -- | -- |
| 07/12/2016 07/12/16 | For Sale | $269,000 | -- | $107 / Sq Ft |
Tax History Compared to Growth
Tax History
| Year | Tax Paid | Tax Assessment Tax Assessment Total Assessment is a certain percentage of the fair market value that is determined by local assessors to be the total taxable value of land and additions on the property. | Land | Improvement |
|---|---|---|---|---|
| 2025 | $4,998 | $143,740 | $48,640 | $95,100 |
| 2024 | $4,998 | $143,740 | $48,640 | $95,100 |
| 2023 | $4,770 | $143,740 | $48,640 | $95,100 |
| 2022 | $4,707 | $143,740 | $48,640 | $95,100 |
| 2021 | $4,592 | $143,740 | $48,640 | $95,100 |
| 2020 | $4,568 | $143,740 | $48,640 | $95,100 |
| 2019 | $4,469 | $143,740 | $48,640 | $95,100 |
| 2018 | $4,468 | $143,740 | $48,640 | $95,100 |
| 2017 | $4,339 | $143,740 | $48,640 | $95,100 |
| 2016 | $4,283 | $143,740 | $48,640 | $95,100 |
| 2015 | $4,200 | $143,740 | $48,640 | $95,100 |
| 2014 | $4,052 | $143,740 | $48,640 | $95,100 |
Agents Affiliated with this Home
-
Brandy Neifert
B
Seller's Agent in 2024
Brandy Neifert
Keller Williams Real Estate-Montgomeryville
(570) 274-1101
2 in this area
12 Total Sales
-
Jennifer Erbrick

Seller's Agent in 2016
Jennifer Erbrick
RE/MAX
(267) 939-3170
12 in this area
52 Total Sales
-
G
Buyer's Agent in 2016
Gerard Raus
Homestarr Realty
Map
Source: Bright MLS
MLS Number: PAMC2117398
APN: 17-00-01194-004
- 1202 Red Hill Rd
- 50 E 3rd St
- 689 Mimosa Ct
- 745 Cedar Ct
- 117 E 6th St
- 1000 Smyth Ln Unit DEVONSHIRE
- 1000 Smyth Ln Unit NOTTINGHAM
- 1000 Smyth Ln Unit MAGNOLIA
- 1000 Smyth Ln Unit ANDREWS
- 1000 Smyth Ln Unit HAWTHORNE
- 1000 Smyth Ln Unit AUGUSTA
- 1016 Smyth Ln
- 1030 Walt Rd
- 1115 Graber Rd
- 1015 Jodie Ct
- 1005 Napa Cir
- 1030 Burgundy Cir
- 1033 Burgundy Cir
- 884 Main St Unit 16
- 1063 Bordeaux Ln
