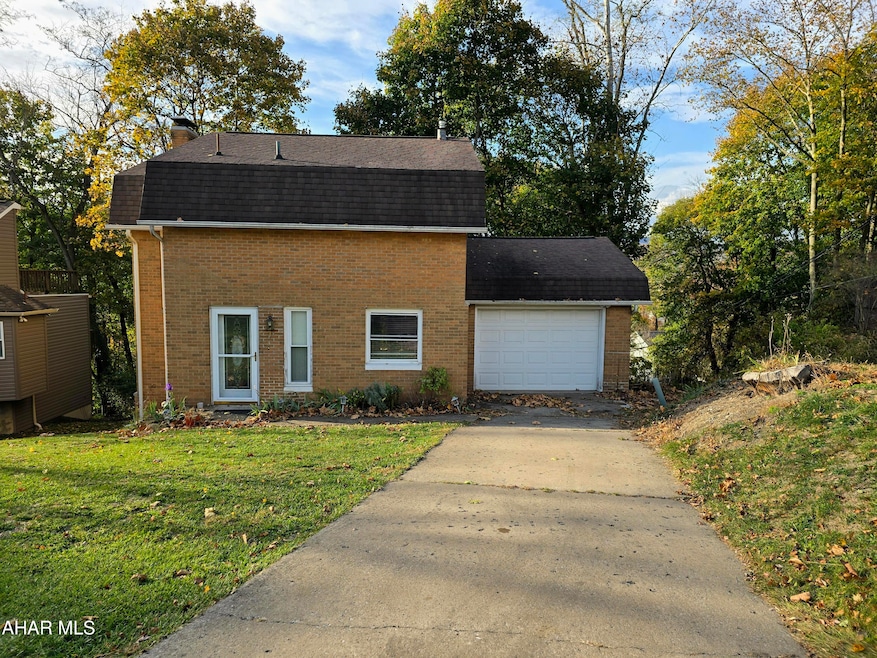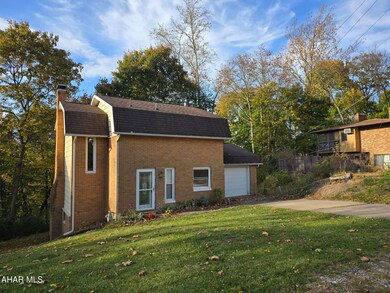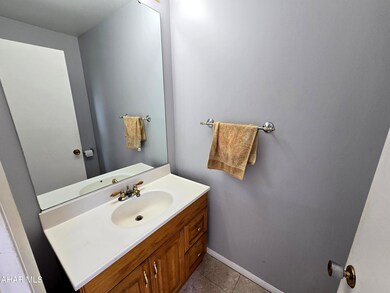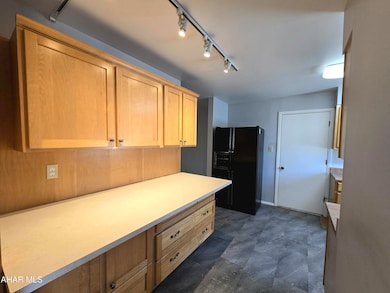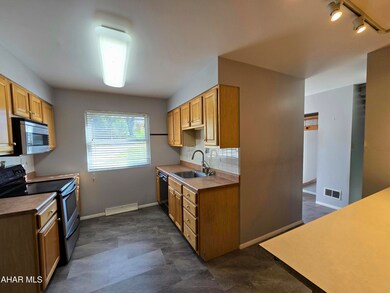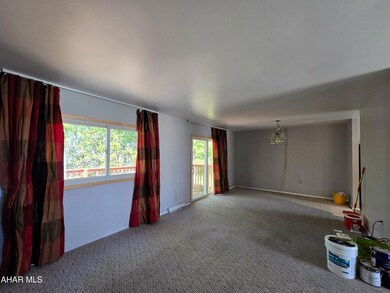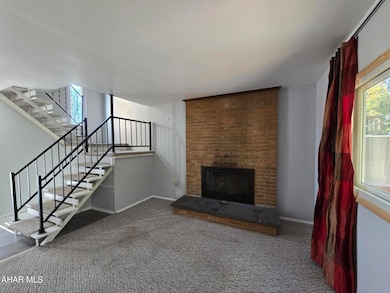
2800 Albert Dr Altoona, PA 16602
Columbia Park NeighborhoodHighlights
- Colonial Architecture
- 2 Fireplaces
- Balcony
- Deck
- No HOA
- Separate Outdoor Workshop
About This Home
As of February 2025Conveniently located in Tuckahoe Park this 2 story home has ease of access to the highway and shopping. An open floor plan with natural light, 3 bedrooms and 1.5 bath are just some of the features that make this home more than desirable.
Last Agent to Sell the Property
Stultz Real Estate License #RS323255 Listed on: 11/04/2024
Home Details
Home Type
- Single Family
Est. Annual Taxes
- $2,129
Year Built
- Built in 1950
Lot Details
- 9,148 Sq Ft Lot
- Cul-De-Sac
- Private Entrance
- Year Round Access
Parking
- 1 Car Garage
- Driveway
Home Design
- Colonial Architecture
- Block Foundation
- Shingle Roof
Interior Spaces
- 2-Story Property
- 2 Fireplaces
- Fireplace With Gas Starter
- Insulated Windows
- Partially Finished Basement
- Basement Fills Entire Space Under The House
- Storage In Attic
Kitchen
- Eat-In Kitchen
- Oven
- Range
- Microwave
Flooring
- Carpet
- Luxury Vinyl Tile
- Vinyl
Bedrooms and Bathrooms
- 3 Bedrooms
- Bathroom on Main Level
Outdoor Features
- Balcony
- Deck
- Exterior Lighting
- Separate Outdoor Workshop
- Rain Gutters
- Porch
Utilities
- Forced Air Heating and Cooling System
- Heating System Uses Natural Gas
- Cable TV Available
Community Details
- No Home Owners Association
Listing and Financial Details
- Assessor Parcel Number 01.06-24..-032.00-000
Similar Homes in Altoona, PA
Home Values in the Area
Average Home Value in this Area
Mortgage History
| Date | Status | Loan Amount | Loan Type |
|---|---|---|---|
| Closed | $76,900 | Unknown |
Property History
| Date | Event | Price | Change | Sq Ft Price |
|---|---|---|---|---|
| 02/21/2025 02/21/25 | Sold | $180,000 | -5.3% | $136 / Sq Ft |
| 12/28/2024 12/28/24 | Pending | -- | -- | -- |
| 11/04/2024 11/04/24 | For Sale | $190,000 | -- | $144 / Sq Ft |
Tax History Compared to Growth
Tax History
| Year | Tax Paid | Tax Assessment Tax Assessment Total Assessment is a certain percentage of the fair market value that is determined by local assessors to be the total taxable value of land and additions on the property. | Land | Improvement |
|---|---|---|---|---|
| 2025 | $2,640 | $138,200 | $27,700 | $110,500 |
| 2024 | $2,336 | $138,200 | $27,700 | $110,500 |
| 2023 | $2,164 | $138,200 | $27,700 | $110,500 |
| 2022 | $2,133 | $138,200 | $27,700 | $110,500 |
| 2021 | $2,133 | $138,200 | $27,700 | $110,500 |
| 2020 | $2,129 | $138,200 | $27,700 | $110,500 |
| 2019 | $2,081 | $138,200 | $27,700 | $110,500 |
| 2018 | $2,022 | $138,200 | $27,700 | $110,500 |
| 2017 | $8,743 | $138,200 | $27,700 | $110,500 |
| 2016 | $528 | $16,480 | $1,430 | $15,050 |
| 2015 | $528 | $16,480 | $1,430 | $15,050 |
| 2014 | $528 | $16,480 | $1,430 | $15,050 |
Agents Affiliated with this Home
-
Mariska Eash

Seller's Agent in 2025
Mariska Eash
Stultz Real Estate
(814) 414-8823
1 in this area
146 Total Sales
-
Janelle Battisti
J
Buyer's Agent in 2025
Janelle Battisti
814 Realty Group Inc.
(814) 656-1722
1 in this area
29 Total Sales
Map
Source: Allegheny Highland Association of REALTORS®
MLS Number: 76086
APN: 01-04000990
