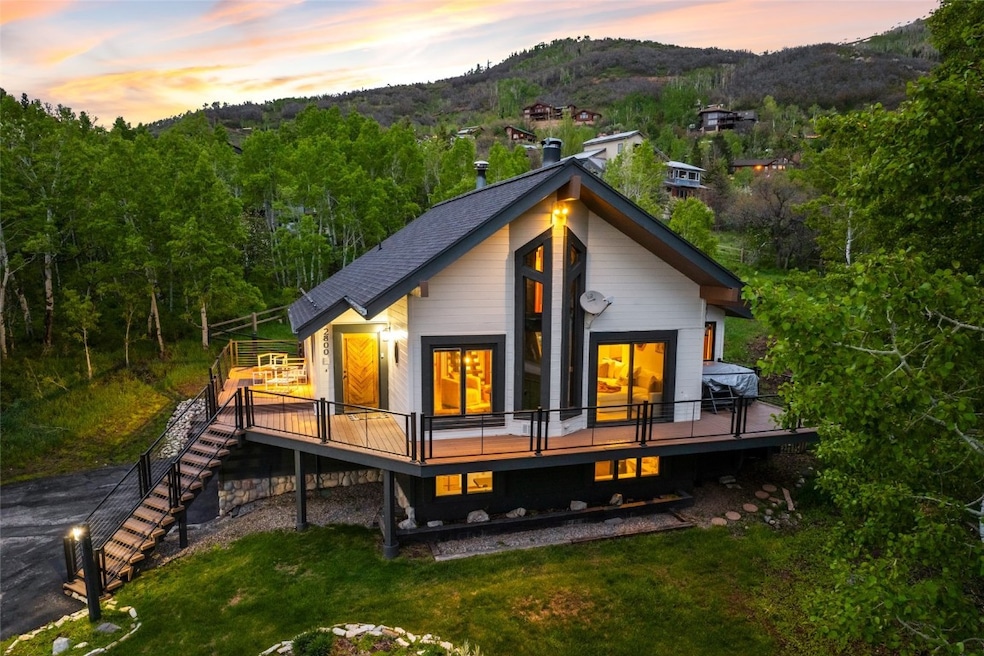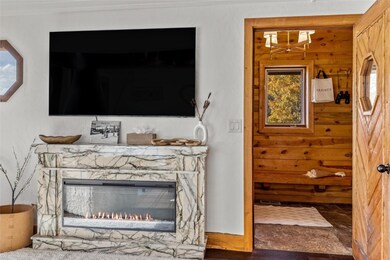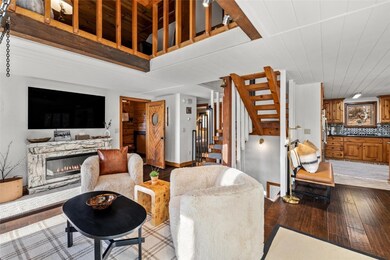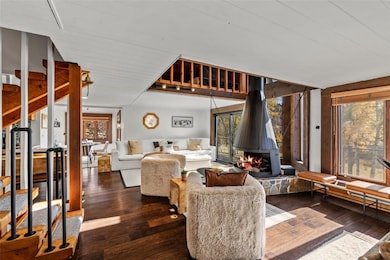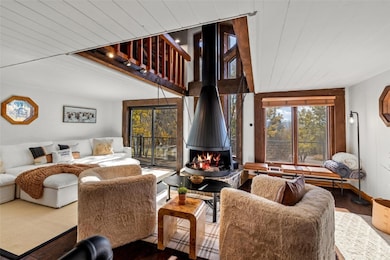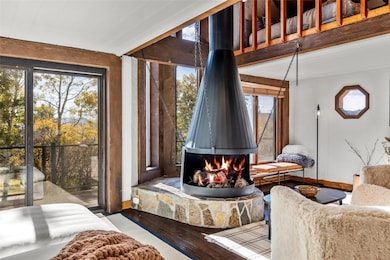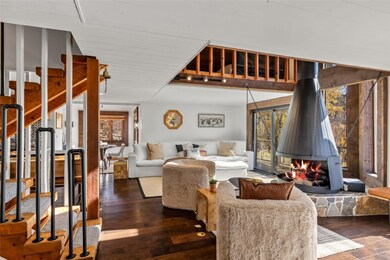
2800 Alpenglow Way Steamboat Springs, CO 80487
Highlights
- Ski Accessible
- Spa
- Mountain View
- Strawberry Park Elementary School Rated A-
- Open Floorplan
- Chalet
About This Home
As of July 2025A true ski chalet, fully furnished, with modern updates throughout creating a one-of-a-kind home. The vibes are high in this classic Steamboat “A” frame with 4 bedrooms, 3 bathrooms, 2-car attached garage and 2,374 sq. ft. The main floor of the home has an open concept with a spacious living room, plenty of seating, and a freestanding 2-story fireplace that is the centerpiece and the perfect place to gather. The living and dining are connected to the kitchen which is filled with new appliances, designer tile, and updated cabinetry. The loft off the primary takes advantage of the pitched roof and offers cozy sleeping nooks along with built-in shelving and a beverage area. The primary is a cozy spacious bedroom with 2 closet areas, storage, and the perfect window with a view of the ski area. The primary bath has a soaking tub with a ski mountain view and a newly tiled shower. The other 2 bedrooms are well appointed and both have bathroom access nearby. Downstairs has a gaming/family room and the opportunity to turn it into a lock-off. Floor to ceiling windows open to a deck that surrounds the home and a hot tub with ski area views. The home sits on a 3⁄4 AC duplex lot offering space and privacy to the owner with a large fenced in backyard. Live in a charming ski mountain chalet that has been updated with all the modern conveniences and is located in a coveted ski mountain neighborhood.
Last Agent to Sell the Property
Steamboat Sotheby's International Realty Brokerage Phone: (970) 846-7192 License #EA296351 Listed on: 10/25/2024

Co-Listed By
Steamboat Sotheby's International Realty Brokerage Phone: (970) 846-7192 License #FA100000921
Home Details
Home Type
- Single Family
Est. Annual Taxes
- $4,030
Year Built
- Built in 1977
Parking
- 2 Car Attached Garage
Property Views
- Mountain
- Valley
Home Design
- Chalet
- A-Frame Home
- Split Level Home
- Frame Construction
- Asphalt Roof
Interior Spaces
- 2,374 Sq Ft Home
- 3-Story Property
- Open Floorplan
- Furnished
- Ceiling Fan
- Gas Fireplace
- Entrance Foyer
- Great Room
- Family Room
- Dining Room
- Loft
- Finished Basement
Kitchen
- Oven
- Gas Range
- Microwave
- Dishwasher
- Wine Cooler
- Kitchen Island
- Granite Countertops
- Disposal
Flooring
- Wood
- Tile
Bedrooms and Bathrooms
- 4 Bedrooms
- Walk-In Closet
Laundry
- Laundry in unit
- Washer and Dryer
Schools
- Strawberry Park Elementary School
- Steamboat Springs Middle School
- Steamboat Springs High School
Utilities
- Forced Air Heating System
- Heating System Uses Natural Gas
- Baseboard Heating
- Electric Water Heater
- High Speed Internet
- Cable TV Available
Additional Features
- Spa
- 0.76 Acre Lot
- Property is near public transit
Listing and Financial Details
- Exclusions: No,List will be given at contract
- Assessor Parcel Number R3253941
Community Details
Overview
- No Home Owners Association
- Ski Ranches Subdivision
Amenities
- Public Transportation
Recreation
- Ski Accessible
Ownership History
Purchase Details
Home Financials for this Owner
Home Financials are based on the most recent Mortgage that was taken out on this home.Purchase Details
Purchase Details
Similar Homes in Steamboat Springs, CO
Home Values in the Area
Average Home Value in this Area
Purchase History
| Date | Type | Sale Price | Title Company |
|---|---|---|---|
| Special Warranty Deed | $1,500,000 | None Listed On Document | |
| Interfamily Deed Transfer | -- | None Available | |
| Interfamily Deed Transfer | -- | None Available |
Mortgage History
| Date | Status | Loan Amount | Loan Type |
|---|---|---|---|
| Previous Owner | $131,000 | New Conventional | |
| Previous Owner | $250,000 | Credit Line Revolving |
Property History
| Date | Event | Price | Change | Sq Ft Price |
|---|---|---|---|---|
| 07/24/2025 07/24/25 | Sold | $1,967,500 | -16.3% | $829 / Sq Ft |
| 06/10/2025 06/10/25 | Pending | -- | -- | -- |
| 04/15/2025 04/15/25 | Price Changed | $2,350,000 | -5.1% | $990 / Sq Ft |
| 04/03/2025 04/03/25 | For Sale | $2,475,000 | 0.0% | $1,043 / Sq Ft |
| 03/31/2025 03/31/25 | Pending | -- | -- | -- |
| 02/26/2025 02/26/25 | Price Changed | $2,475,000 | -6.6% | $1,043 / Sq Ft |
| 10/25/2024 10/25/24 | Price Changed | $2,650,000 | -27.4% | $1,116 / Sq Ft |
| 10/25/2024 10/25/24 | For Sale | $3,650,000 | +143.3% | $1,537 / Sq Ft |
| 08/01/2022 08/01/22 | Sold | $1,500,000 | 0.0% | $585 / Sq Ft |
| 07/02/2022 07/02/22 | Pending | -- | -- | -- |
| 06/15/2022 06/15/22 | For Sale | $1,500,000 | -- | $585 / Sq Ft |
Tax History Compared to Growth
Tax History
| Year | Tax Paid | Tax Assessment Tax Assessment Total Assessment is a certain percentage of the fair market value that is determined by local assessors to be the total taxable value of land and additions on the property. | Land | Improvement |
|---|---|---|---|---|
| 2024 | $4,166 | $99,380 | $45,220 | $54,160 |
| 2023 | $4,166 | $99,380 | $45,220 | $54,160 |
| 2022 | $3,174 | $64,460 | $26,760 | $37,700 |
| 2021 | $3,232 | $66,320 | $27,530 | $38,790 |
| 2020 | $2,810 | $58,960 | $28,600 | $30,360 |
| 2019 | $2,741 | $58,960 | $0 | $0 |
| 2018 | $2,410 | $55,490 | $0 | $0 |
| 2017 | $2,380 | $55,490 | $0 | $0 |
| 2016 | $2,092 | $53,950 | $31,840 | $22,110 |
| 2015 | $2,400 | $53,950 | $31,840 | $22,110 |
| 2014 | $2,374 | $51,030 | $31,840 | $19,190 |
| 2012 | -- | $59,250 | $31,840 | $27,410 |
Agents Affiliated with this Home
-

Seller's Agent in 2025
Darlinda Baldinger
Steamboat Sotheby's International Realty
(970) 819-2150
89 Total Sales
-
C
Seller Co-Listing Agent in 2025
ChLoe Lawrence
Steamboat Sotheby's International Realty
(770) 638-5414
43 Total Sales
-

Buyer's Agent in 2025
Alexander Pond
The Steamboat Group
(970) 846-5971
123 Total Sales
-

Seller's Agent in 2022
Scott Eggleston
RE/MAX
(800) 945-4019
51 Total Sales
-

Buyer's Agent in 2022
Cindy Rogers
Steamboat Sotheby's International Realty
(970) 846-3671
21 Total Sales
Map
Source: Summit MLS
MLS Number: S1055072
APN: R3253941
- 2180 Val Disere Cir
- 2547 Val Disere Cir
- 2075 Walton Creek Rd Unit 1A
- 2075 Walton Creek Rd Unit 1B
- 2075 Walton Creek Rd Unit 2C
- 2075 Walton Creek Rd Unit 1C
- 2075 Walton Creek Rd Unit 1E
- 2075 Walton Creek Rd Unit 1D
- 2075 Walton Creek Rd Unit 2B
- 2300 Val D'Isere Cir
- TBD Ski Trail Ln
- 3185 Apres Ski Way
- 2495 Val D'Isere Cir
- 2615 Apres Ski Way Unit 1
- 2415 Val Disere Cir
- 3170 Columbine Dr Unit 32
- 2930 Columbine Dr Unit 102
- 2583 Apres Ski Way Unit 4
- 2650 Medicine Springs Dr Unit 11
- 2025 Walton Creek Rd Unit 315
