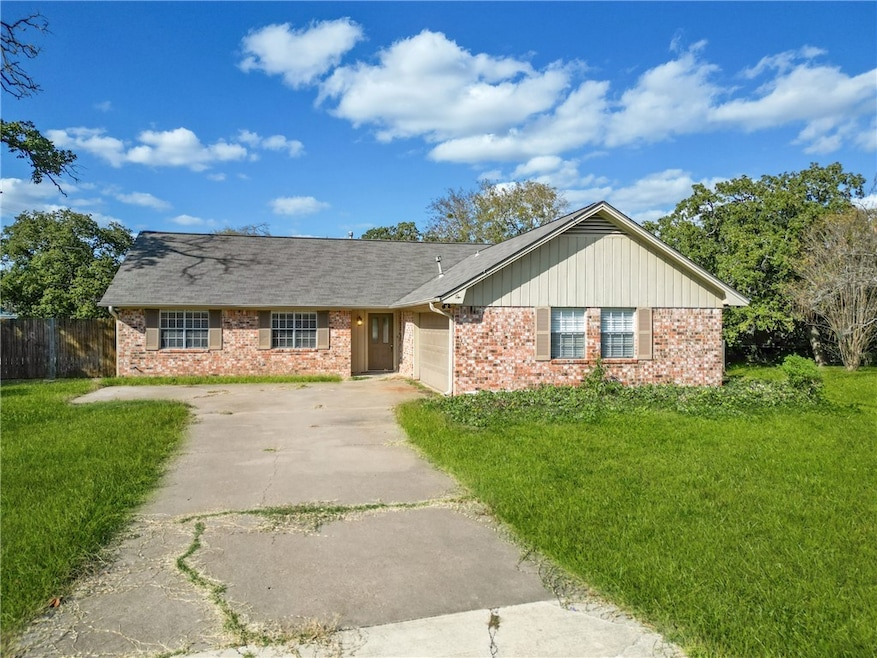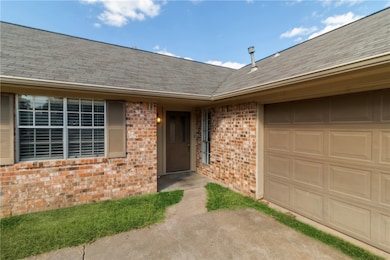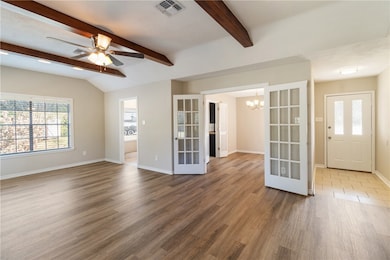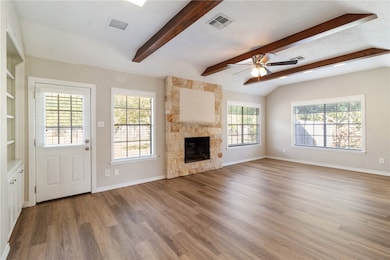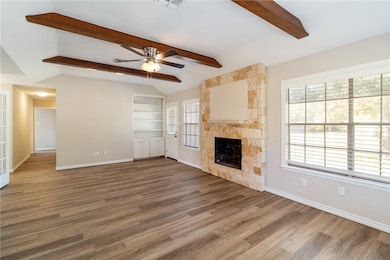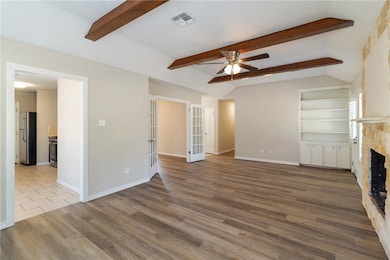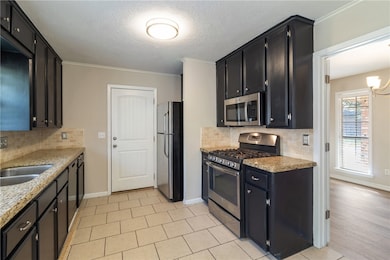Highlights
- 0.49 Acre Lot
- Traditional Architecture
- Fireplace
- Southwood Valley Elementary School Rated A-
- Granite Countertops
- 2 Car Attached Garage
About This Home
This fully remodeled 4-bedroom, 2-bath home sits on nearly half an acre in the heart of College Station. Inside, you'll find all-new flooring, fresh paint, new trim throughout, and upgraded electrical and plumbing fixtures that give the home a modern, move-in-ready feel. The kitchen features stainless steel appliances and flows into a spacious living area and separate dining room—perfect for entertaining or relaxing. Outside, enjoy the large fenced backyard with plenty of room for pets or outdoor gatherings, plus a two-car garage for convenience. Located just one block from the Texas A&M shuttle route and close to shopping, dining, and schools, this home offers comfort, style, and an excellent location.
Home Details
Home Type
- Single Family
Est. Annual Taxes
- $6,015
Year Built
- Built in 1977
Lot Details
- 0.49 Acre Lot
- Privacy Fence
- Wood Fence
- Sprinkler System
Parking
- 2 Car Attached Garage
- Garage Door Opener
Home Design
- Traditional Architecture
- Brick Exterior Construction
- Slab Foundation
- Shingle Roof
- Composition Roof
- HardiePlank Type
Interior Spaces
- 1,702 Sq Ft Home
- 1-Story Property
- Ceiling Fan
- Fireplace
- Window Treatments
- Fire and Smoke Detector
- Washer Hookup
Kitchen
- Built-In Gas Oven
- Microwave
- Dishwasher
- Granite Countertops
- Disposal
Flooring
- Carpet
- Tile
Bedrooms and Bathrooms
- 4 Bedrooms
- 2 Full Bathrooms
Outdoor Features
- Patio
Utilities
- Central Heating and Cooling System
- Gas Water Heater
Listing and Financial Details
- Security Deposit $1,950
- Property Available on 11/4/25
- Tenant pays for electricity, grounds care, pest control, sewer, trash collection, water
- Legal Lot and Block 51 / 23
- Assessor Parcel Number 43487
Community Details
Pet Policy
- Pets Allowed
- Pet Deposit $500
Additional Features
- Southwood Valley Subdivision
- Building Patio
Map
Source: Bryan-College Station Regional Multiple Listing Service
MLS Number: 25011520
APN: 43487
- 2800 Longmire Dr Unit 61
- 1702 Deacon Dr Unit 101
- 2819 Jennifer Dr
- 2521 Longmire Dr
- 2811 Pierre Place
- 2400 Longmire Dr Unit 403
- 2400 Longmire Dr Unit 402
- 2400 Longmire Dr Unit 504
- 2400 Longmire Dr Unit 204
- 2400 Longmire Dr Unit 202
- 2400 Longmire Dr Unit 105
- 1529 Hillside Dr Unit CS
- 3314 Normand Dr
- 3402 Coastal Dr
- 3200 Bahia Dr
- 1328 Pavilion Ave
- 1409 Hawk Tree Dr
- 3311 Bahia Dr
- 3111 Larkspur Cir
- 3113 Larkspur Cir
- 2800 Longmire Dr Unit 52
- 2800 Longmire Dr
- 2701 Longmire Dr
- 3105 Bluestem Dr
- 2715 Celinda Cir
- 3304 Longleaf Cir
- 3312 Longleaf Cir
- 2400 Longmire Dr Unit 303
- 1816 Brothers Blvd
- 3205 Coastal Dr
- 1308 Haley Place
- 1816 Brothers Blvd Unit 16
- 1816 Brothers Blvd Unit 2
- 1516 Hawk Tree Dr Unit C
- 1419 Gramma Ct
- 3207 Dallis Dr
- 3202 Dallis Dr
- 3403 Coastal Dr
- 2306 Longmire Dr
- 3310 Dallis Dr
