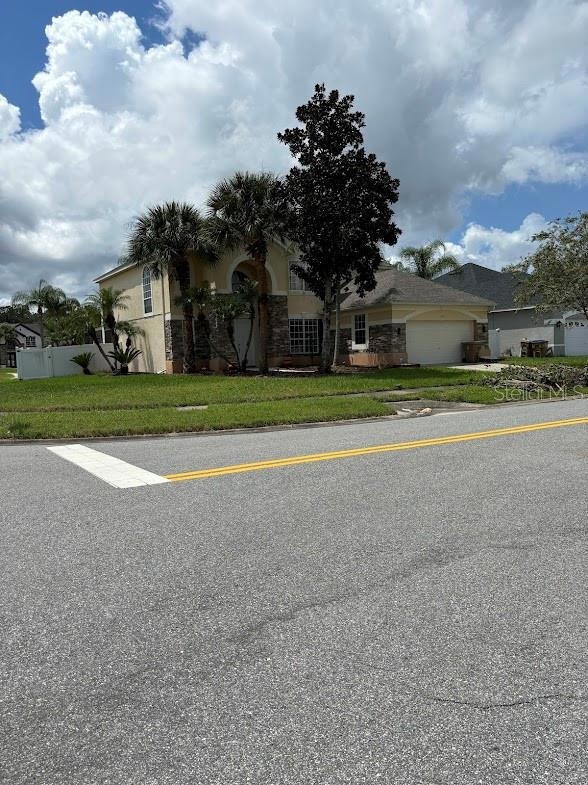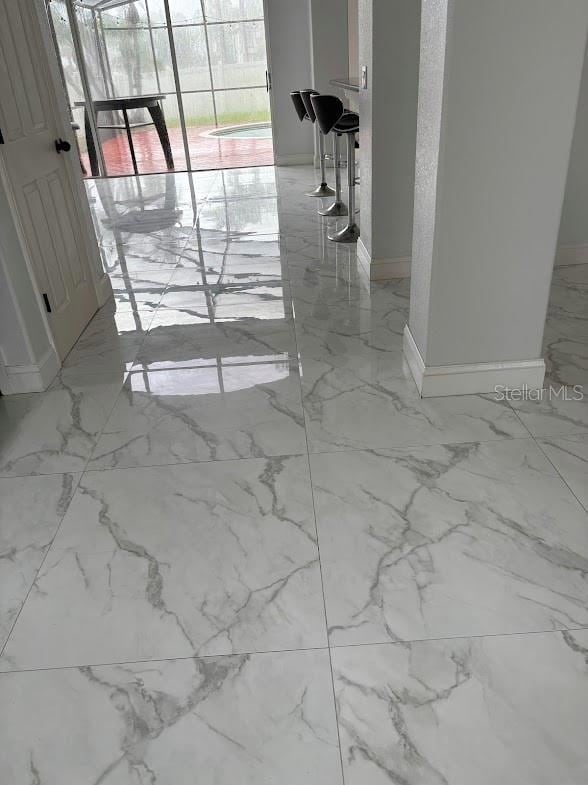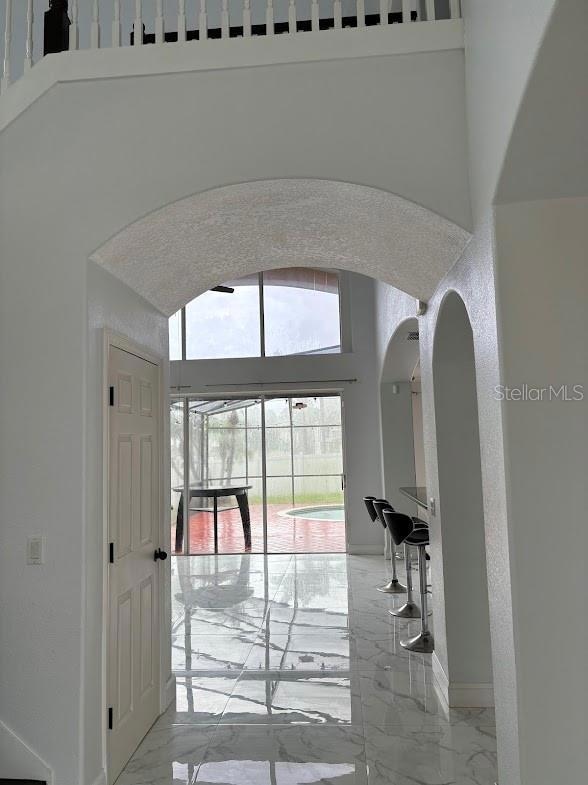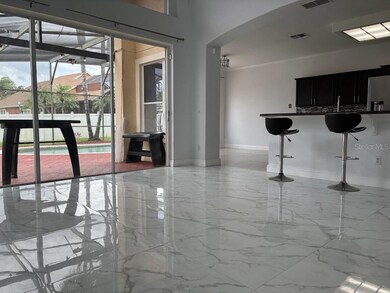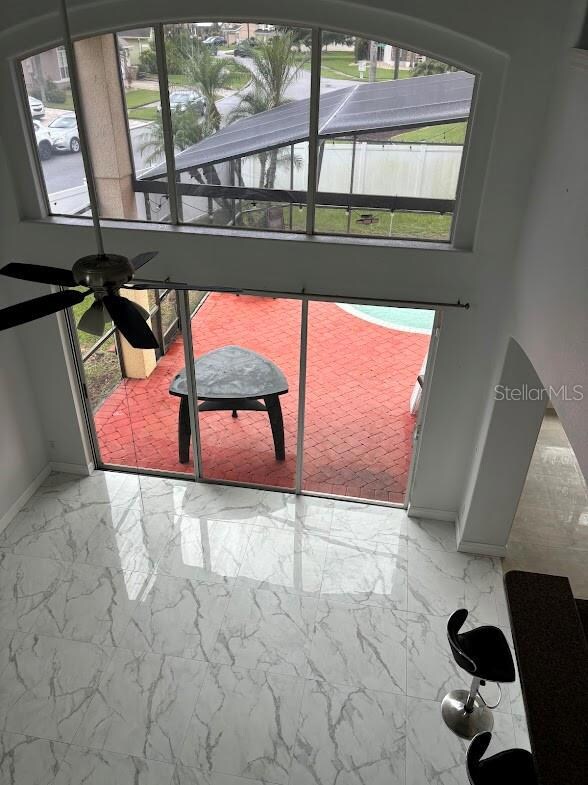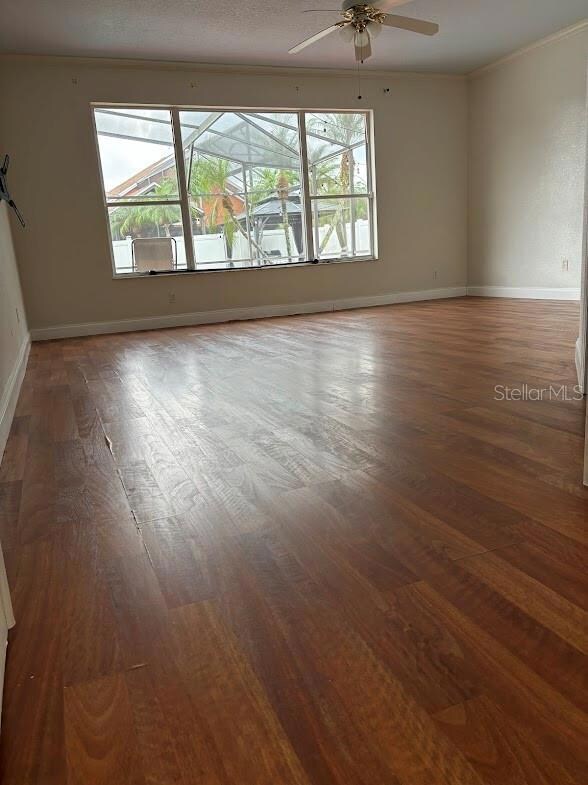2800 Baywood Ln Kissimmee, FL 34746
Lake ToHo NeighborhoodHighlights
- Golf Course Community
- View of Trees or Woods
- Main Floor Primary Bedroom
- In Ground Pool
- Cathedral Ceiling
- Attic
About This Home
Welcome, future resident, to this beautiful, spacious, and majestic home with high ceilings, porcelain tile flooring on the first floor, abundant natural light, and lush landscaping. Enjoy spectacular views from the terrace, where you'll find the pool and ample space to relax, enjoy the sunset, and a barbecue area perfect for entertaining friends and family. The interior social area comprises a large living room overlooking the pool, the kitchen, and a family room. A spacious and formal main dining room, both separate and connected to the kitchen by two areas, features ample cabinetry, granite countertops, and plenty of space. The master bedroom is located on the ground floor and includes a large, renovated bathroom with granite countertops. On the second floor, there is a game room or additional room for whatever you desire, another room that could be used as an office or study, and three more bedrooms, all comfortably distributed. This is a very quiet community, known for being the home of the Oaks National Golf Club. From here, you have easy access to several highways and are relatively close to theme parks, downtown Kissimmee, Orlando, hospitals, shopping centers, supermarkets, restaurants, schools, and government offices. Everything you need is within easy reach. Schedule an appointment. You'll love this property.
Listing Agent
LA ROSA REALTY INTERNACIONAL L Brokerage Phone: 407-429-7398 License #686989 Listed on: 11/25/2025

Home Details
Home Type
- Single Family
Est. Annual Taxes
- $7,925
Year Built
- Built in 1999
Lot Details
- 9,801 Sq Ft Lot
- Lot Dimensions are 70x120
- Fenced
- Garden
Parking
- 2 Car Attached Garage
- Garage Door Opener
- Driveway
Property Views
- Woods
- Pool
Interior Spaces
- 2,877 Sq Ft Home
- 2-Story Property
- Cathedral Ceiling
- Ceiling Fan
- Entrance Foyer
- Great Room
- Family Room Off Kitchen
- Living Room
- Formal Dining Room
- Den
- Library
- Bonus Room
- Inside Utility
- Laundry Room
- Attic
Kitchen
- Range
- Microwave
- Dishwasher
- Solid Surface Countertops
- Disposal
Flooring
- Laminate
- Tile
Bedrooms and Bathrooms
- 4 Bedrooms
- Primary Bedroom on Main
Outdoor Features
- In Ground Pool
- Enclosed Patio or Porch
Schools
- Pleasant Hill Elementary School
- Horizon Middle School
- Liberty High School
Utilities
- Central Heating and Cooling System
- Thermostat
- Cable TV Available
Listing and Financial Details
- Residential Lease
- Security Deposit $2,600
- Property Available on 11/30/25
- The owner pays for pool maintenance, taxes
- $99 Application Fee
- Assessor Parcel Number 32-25-29-5191-0001-2480
Community Details
Overview
- Property has a Home Owners Association
- Customerservice@Artemislifestyles.Com / Association, Phone Number (407) 705-2190
- Oaks 2 The Subdivision
- The community has rules related to allowable golf cart usage in the community
Recreation
- Golf Course Community
- Tennis Courts
Pet Policy
- Pets up to 15 lbs
- Pet Size Limit
- Pet Deposit $400
- 1 Pet Allowed
- $400 Pet Fee
- Dogs and Cats Allowed
Map
Source: Stellar MLS
MLS Number: S5139147
APN: 32-25-29-5191-0001-2480
- 2801 Baywood Ln
- 1729 Golfview Dr
- 2209 Granger Ave
- 1718 Golfview Dr
- 1714 Golfview Dr
- 1953 The Oaks Blvd
- 1886 Pleasant Hill Rd
- 2110 Bunker View Ct
- 2254 Viehman Trail
- 1976 The Oaks Blvd
- 1725 Tanglewood Dr
- 3380 Blossom St
- 2109 Eagleview Ct
- 2278 Meadow Oak Cir
- 3425 Suzette Dr
- 1710 Big Oak Ln
- 3161 W Appaloosa
- 2081 The Oaks Blvd
- 1723 Magnolia Ln
- 2836 Osprey Cove Place Unit 201
- 1645 The Oaks Blvd
- 1968 Willow Wood Dr
- 1966 Willow Wood Dr
- 1809 Wedgewood Way
- 2171 Granger Ave
- 1590 The Oaks Blvd
- 1976 The Oaks Blvd
- 3368 Blossom St
- 2300 Treetop Ln
- 2818 Eagle Eye Ct
- 2041 The Oaks Blvd
- 2298 Viehman Trail
- 2096 The Oaks Blvd
- 3450 Suzette Dr
- 2816 Osprey Cove Place Unit 201
- 2801 Eagles Roost Cir
- 2802 Eagle Claw Ct
- 1938 Fairway Loop
- 2838 Osprey Cove Place Unit 203
- 3501 Forest Dr
