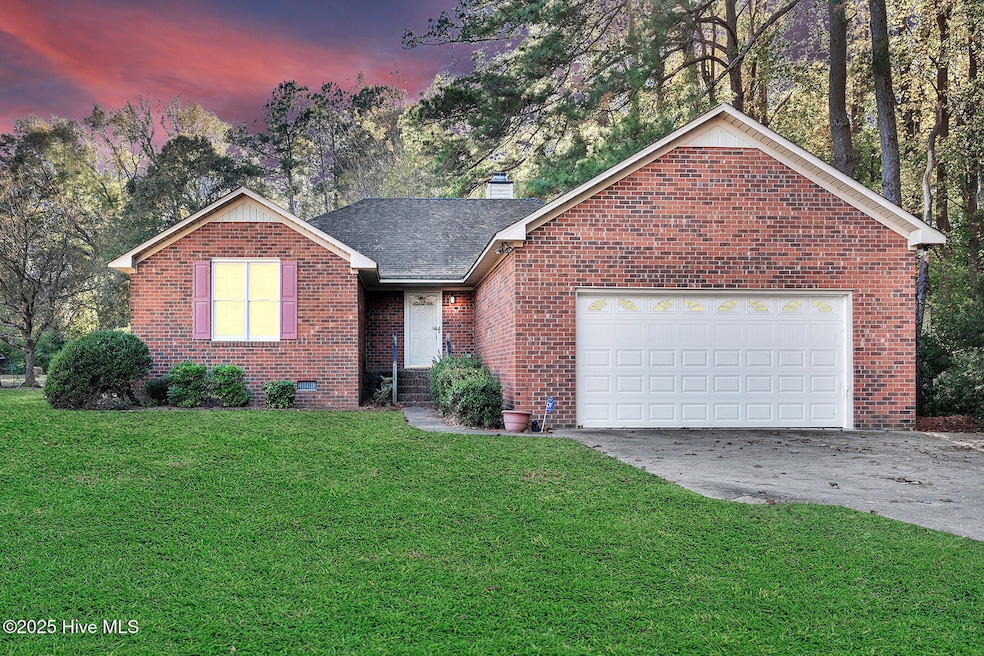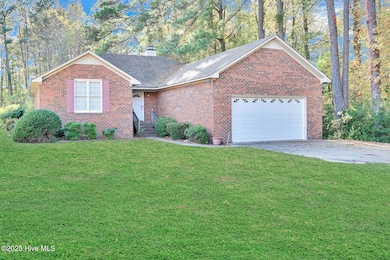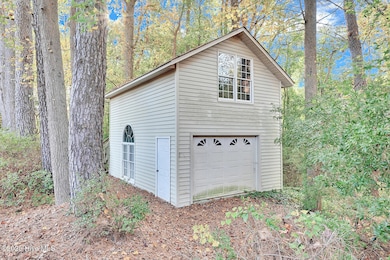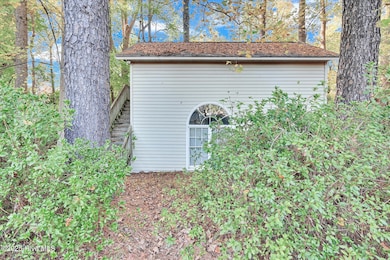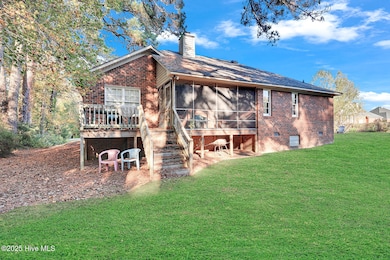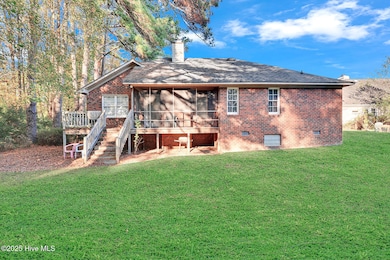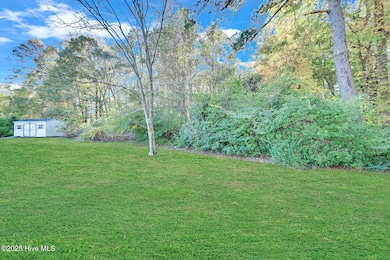2800 Bells Fork Rd Greenville, NC 27858
Estimated payment $1,746/month
Highlights
- Second Garage
- 0.85 Acre Lot
- No HOA
- Wintergreen Primary School Rated A-
- Deck
- Covered Patio or Porch
About This Home
PRIVATE OASIS ON .85 ACRES. Welcome to your dream retreat! This rare find offers the peace and privacy of spacious, county living while keeping you just minutes from all the amenities of Greenville and Winterville. Situated on a generous .85-acre lot located outside the city limits, meaning lower county taxes only! This property is perfect for those seeking space, flexibility, and charm. The expansive .85 Acre Lot gives you room to breathe, play, and entertain! Enjoy a large, private yard with mature trees and plenty of space for gardening or outdoor activities. Detached Two-Story Garage/Workshop is the ultimate bonus for hobbyists, mechanics, or anyone needing serious storage! This versatile space offers endless possibilities with a 16 X 24 garage and another 16 X 24 Bonus Room above. This comfortable and inviting single-family home boasts approx. 1,540 sqft, 3 beds, 2 baths, with features like a cozy fireplace and a classic brick exterior.Location, Location, Location. Nestled in the sought-after Bells Fork area, you're perfectly positioned to enjoy a quiet, residential lifestyle with quick access to local shopping, dining, ECU Health, and East Carolina University. Don't miss this unique opportunity to own a slice of county paradise! Properties with this much character and functional outbuilding space are in high demand and will sell FAST. Call for your private showing TODAY!
Home Details
Home Type
- Single Family
Est. Annual Taxes
- $1,975
Year Built
- Built in 1996
Lot Details
- 0.85 Acre Lot
- Lot Dimensions are 123x300
- Property is zoned RA20
Home Design
- Brick Exterior Construction
- Wood Frame Construction
- Shingle Roof
- Vinyl Siding
- Stick Built Home
Interior Spaces
- 1,540 Sq Ft Home
- 1-Story Property
- Ceiling Fan
- Fireplace
- Blinds
- Living Room
- Formal Dining Room
- Crawl Space
- Attic Access Panel
Kitchen
- Breakfast Area or Nook
- Dishwasher
Flooring
- Carpet
- Vinyl
Bedrooms and Bathrooms
- 3 Bedrooms
- 2 Full Bathrooms
Laundry
- Laundry Room
- Washer and Dryer Hookup
Parking
- 3 Garage Spaces | 2 Attached and 1 Detached
- Second Garage
Eco-Friendly Details
- Energy-Efficient HVAC
Outdoor Features
- Deck
- Covered Patio or Porch
Schools
- Wintergreen Primary Elementary School
- Hope Middle School
- D.H. Conley High School
Utilities
- Heating System Uses Natural Gas
- Electric Water Heater
Community Details
- No Home Owners Association
- Southcrest Subdivision
Listing and Financial Details
- Assessor Parcel Number 056539
Map
Home Values in the Area
Average Home Value in this Area
Property History
| Date | Event | Price | List to Sale | Price per Sq Ft |
|---|---|---|---|---|
| 11/09/2025 11/09/25 | For Sale | $300,000 | -- | $195 / Sq Ft |
Source: Hive MLS
MLS Number: 100540601
- 200 Maraschino Dr
- 108 Joseph Place
- 2511 Bells Fork Rd
- 220 Beth St
- 4030 Charles Blvd
- 1805 Fox Den Way Unit 3
- 211 Cherrywood Dr
- 212 Evanswood Dr
- 1901 Fox Creek Way Unit 1
- 1901 Fox Creek Way Unit 2
- 1908 Crooked Creek Rd
- 100 Louis St
- 3305 Ashley Place
- 3305 Walden Dr
- 2900 Groveland Dr
- 119 Robin Rd
- 3206 Meeting Place
- 1032 Scarlet Oak Dr
- 2507 Royal Dr
- 400 Tuckahoe Dr
- 4113 Kittrell Farms Dr Unit D5
- 2200 Bellamy Cir
- 2074 Old Fire Tower Rd
- 1815 Rosemont Dr
- 103 Arbor Dr
- 2005 Quail Ridge Rd Unit B
- 1920 Exchange Dr
- 2221 Hyde Dr
- 1849 Quail Ridge Rd Unit E
- 3601 Rose Rd Unit B
- 1400 Iris Cir
- 1530 Wimbledon Dr
- 1504 Iris Cir Unit D
- 3900 Elkin Ridge Dr Unit G
- 103 Breezewood Dr Unit F
- 1613 Wimbledon Dr
- 2926 W Hills Dr Unit G
- 2926 W Hills Dr Unit C
- 2217 Locksley Woods Dr Unit F
- 2223 Locksley Woods Dr Unit D
