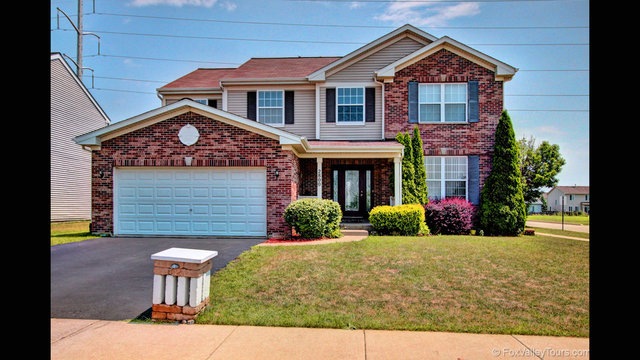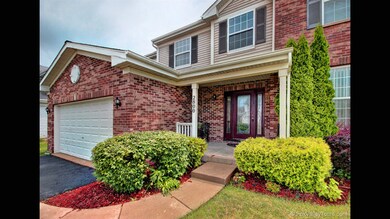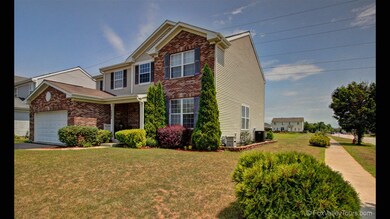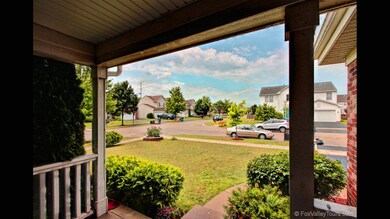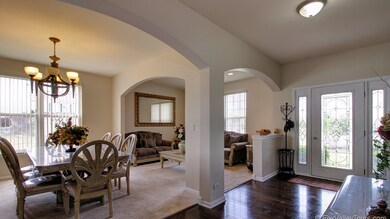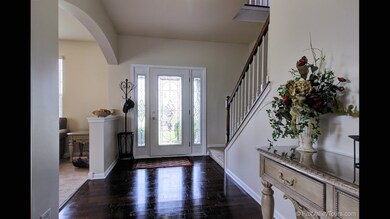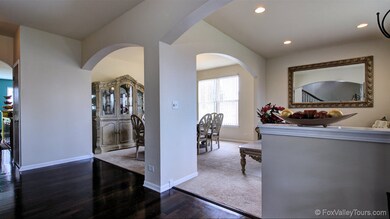
2800 Brian Ln Montgomery, IL 60538
South Montgomery NeighborhoodHighlights
- Vaulted Ceiling
- Wood Flooring
- Den
- Oswego High School Rated A-
- Sun or Florida Room
- Attached Garage
About This Home
As of February 2024Need more space? this is it! Welcome home to this wonderful well maintained 2 story home. Property offers 4 bedrooms, plus a loft! 3.5 bath, 2 car garage, and a full unfinished basement. Office on main level, spacious living room and family room, separate dining room plus a sun/florida room. Beautiful hardwood floors in entry and kitchen. Spacious kitchen with breakfast bar and plenty of cabinet space. Large master bedroom with vaulted ceiling and walk-in closet. Spacious bedrooms, bedroom 2 has a full bath. Located in the desirable Lakewood Creek West Subdivision and District 308. Home is move in ready!
Last Agent to Sell the Property
Whyrent Real Estate Company License #475145750 Listed on: 10/01/2017
Home Details
Home Type
- Single Family
Est. Annual Taxes
- $10,663
Year Built
- 2006
Lot Details
- Irregular Lot
HOA Fees
- $44 per month
Parking
- Attached Garage
- Driveway
- Parking Included in Price
- Garage Is Owned
Home Design
- Brick Exterior Construction
- Slab Foundation
- Asphalt Shingled Roof
Interior Spaces
- Vaulted Ceiling
- Den
- Sun or Florida Room
- Wood Flooring
- Unfinished Basement
- Basement Fills Entire Space Under The House
Kitchen
- Oven or Range
- Microwave
Bedrooms and Bathrooms
- Primary Bathroom is a Full Bathroom
- Dual Sinks
Laundry
- Dryer
- Washer
Utilities
- Forced Air Heating and Cooling System
- Heating System Uses Gas
Listing and Financial Details
- Homeowner Tax Exemptions
- $5,000 Seller Concession
Ownership History
Purchase Details
Home Financials for this Owner
Home Financials are based on the most recent Mortgage that was taken out on this home.Purchase Details
Home Financials for this Owner
Home Financials are based on the most recent Mortgage that was taken out on this home.Purchase Details
Home Financials for this Owner
Home Financials are based on the most recent Mortgage that was taken out on this home.Purchase Details
Purchase Details
Home Financials for this Owner
Home Financials are based on the most recent Mortgage that was taken out on this home.Purchase Details
Purchase Details
Home Financials for this Owner
Home Financials are based on the most recent Mortgage that was taken out on this home.Similar Homes in Montgomery, IL
Home Values in the Area
Average Home Value in this Area
Purchase History
| Date | Type | Sale Price | Title Company |
|---|---|---|---|
| Warranty Deed | $415,000 | Chicago Title | |
| Warranty Deed | $250,000 | Old Republic Title | |
| Special Warranty Deed | $216,000 | Attorneys Title Guaranty Fun | |
| Sheriffs Deed | -- | None Available | |
| Special Warranty Deed | $200,000 | World Title Guaranty Inc | |
| Sheriffs Deed | $343,986 | None Available | |
| Special Warranty Deed | $379,000 | Ticor Title |
Mortgage History
| Date | Status | Loan Amount | Loan Type |
|---|---|---|---|
| Open | $419,845 | FHA | |
| Closed | $407,483 | FHA | |
| Previous Owner | $200,000 | New Conventional | |
| Previous Owner | $211,989 | FHA | |
| Previous Owner | $159,920 | Purchase Money Mortgage | |
| Previous Owner | $75,728 | Stand Alone Second |
Property History
| Date | Event | Price | Change | Sq Ft Price |
|---|---|---|---|---|
| 02/02/2024 02/02/24 | Sold | $415,000 | 0.0% | $129 / Sq Ft |
| 12/11/2023 12/11/23 | Pending | -- | -- | -- |
| 11/16/2023 11/16/23 | Price Changed | $414,900 | -3.5% | $129 / Sq Ft |
| 11/01/2023 11/01/23 | For Sale | $430,000 | 0.0% | $134 / Sq Ft |
| 04/27/2023 04/27/23 | Rented | $3,200 | -8.6% | -- |
| 04/19/2023 04/19/23 | Under Contract | -- | -- | -- |
| 03/29/2023 03/29/23 | Price Changed | $3,500 | -5.4% | $1 / Sq Ft |
| 03/13/2023 03/13/23 | Price Changed | $3,700 | -7.5% | $1 / Sq Ft |
| 02/28/2023 02/28/23 | For Rent | $4,000 | 0.0% | -- |
| 01/11/2018 01/11/18 | Sold | $250,000 | -1.9% | $78 / Sq Ft |
| 11/02/2017 11/02/17 | Pending | -- | -- | -- |
| 10/12/2017 10/12/17 | Price Changed | $254,900 | -1.9% | $79 / Sq Ft |
| 10/01/2017 10/01/17 | For Sale | $259,900 | +20.4% | $81 / Sq Ft |
| 05/23/2013 05/23/13 | Sold | $215,900 | 0.0% | $67 / Sq Ft |
| 03/14/2013 03/14/13 | Pending | -- | -- | -- |
| 03/11/2013 03/11/13 | Off Market | $215,900 | -- | -- |
| 02/28/2013 02/28/13 | For Sale | $209,900 | -- | $65 / Sq Ft |
Tax History Compared to Growth
Tax History
| Year | Tax Paid | Tax Assessment Tax Assessment Total Assessment is a certain percentage of the fair market value that is determined by local assessors to be the total taxable value of land and additions on the property. | Land | Improvement |
|---|---|---|---|---|
| 2024 | $10,663 | $135,928 | $13,302 | $122,626 |
| 2023 | $9,637 | $121,613 | $11,901 | $109,712 |
| 2022 | $9,637 | $110,406 | $10,804 | $99,602 |
| 2021 | $9,255 | $103,028 | $10,804 | $92,224 |
| 2020 | $8,919 | $98,212 | $10,804 | $87,408 |
| 2019 | $8,680 | $94,443 | $10,389 | $84,054 |
| 2018 | $8,537 | $90,031 | $10,389 | $79,642 |
| 2017 | $8,351 | $84,132 | $10,389 | $73,743 |
| 2016 | $8,566 | $84,373 | $10,389 | $73,984 |
| 2015 | $7,648 | $72,290 | $9,354 | $62,936 |
| 2014 | -- | $73,651 | $9,354 | $64,297 |
| 2013 | -- | $73,651 | $9,354 | $64,297 |
Agents Affiliated with this Home
-
C
Seller's Agent in 2024
Christopher Campbell
Redfin Corporation
-

Buyer's Agent in 2024
Carmen Poplawski
Century 21 Integra
(773) 805-0953
2 in this area
191 Total Sales
-
Z
Seller's Agent in 2023
Zilola Chulieva
Keller Williams North Shore West
(224) 435-8022
72 Total Sales
-

Buyer's Agent in 2023
Haydee Rosas
Coldwell Banker Realty
(630) 688-4032
1 in this area
135 Total Sales
-

Seller's Agent in 2018
Mayra Perez
Whyrent Real Estate Company
(630) 886-0525
7 in this area
182 Total Sales
-
V
Buyer's Agent in 2018
Valentina Kelbus
Prestige Real Estate Group Inc
(773) 816-8521
43 Total Sales
Map
Source: Midwest Real Estate Data (MRED)
MLS Number: MRD09765768
APN: 02-02-208-012
- 2825 Rebecca Ct
- 2246 Margaret Dr
- 2943 Heather Ln Unit 1
- 2930 Heather Ln Unit 1
- 2142 Gallant Fox Cir Unit 1
- 2942 Heather Ln
- 3066 Troon Dr Unit 2601
- 3042 Gaylord Ln
- 2763 Providence Ln Unit 7
- 2680 Jenna Cir Unit 1
- 2455 Hillsboro Ln
- 2420 Columbia Ln Unit 3
- 1740 Wick Way
- 3120 Secretariat Ln
- 2490 Mayfield Dr
- 2917 Manchester Dr
- 3177 Whirlaway Ln
- 1875 Faxon Dr Unit 4
- 2078 Kate Dr
- 6897 Galena Rd
