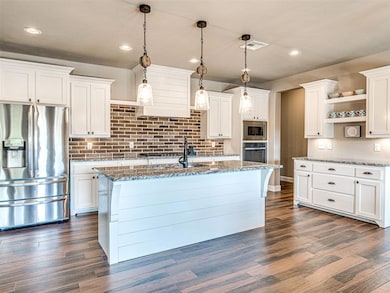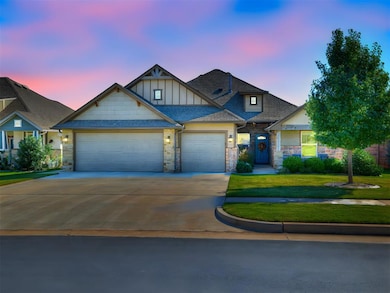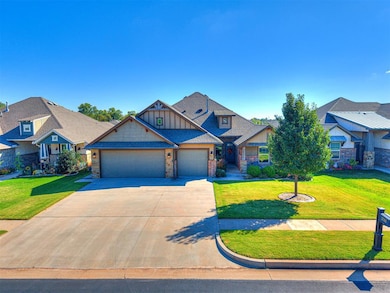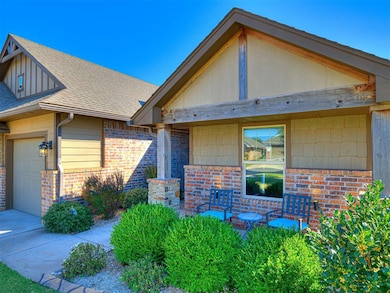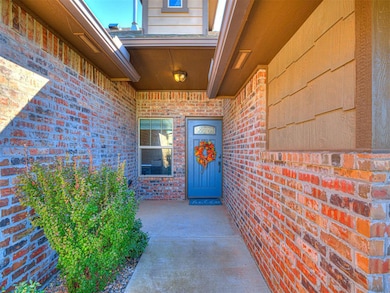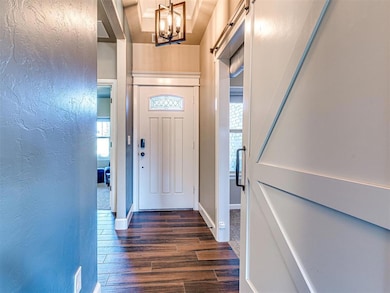Estimated payment $2,383/month
Highlights
- Craftsman Architecture
- Whirlpool Bathtub
- 3 Car Attached Garage
- Heritage Trails Elementary School Rated A
- Covered Patio or Porch
- Interior Lot
About This Home
Sellers are offering $5k towards Buyers closing costs or rate buy down! MOVE-IN READY! Better than NEW! This home is located in the Edgewater neighborhood in Moore, OK. You can quickly get to Moore, Norman, South OKC, Tinker AFB, I-35 & I-240 from here. Once inside you will love the beautiful kitchen with white cabinets, a nice sized island and lots of windows on the back side of the house that allows a lot of natural light to illuminate the common space areas. This home could be a 3 bedroom plus a study or just 4 bedrooms with 2-1/2 bathrooms. Other amenities are lawn sprinklers, full gutters, fenced yard, a storm shelter, an air cleaner (ultraviolet germicidal irradiation) attached to the HVAC system & additional insulation was added in the attic. Plus, the refrigerator, washer & dryer & outside grill can stay too. The only thing missing is YOU!
Home Details
Home Type
- Single Family
Est. Annual Taxes
- $4,610
Year Built
- Built in 2018
Lot Details
- 7,187 Sq Ft Lot
- North Facing Home
- Wood Fence
- Interior Lot
- Sprinkler System
HOA Fees
- $25 Monthly HOA Fees
Parking
- 3 Car Attached Garage
- Garage Door Opener
- Driveway
Home Design
- Craftsman Architecture
- Traditional Architecture
- Slab Foundation
- Brick Frame
- Composition Roof
- Stone
Interior Spaces
- 2,109 Sq Ft Home
- 1-Story Property
- Ceiling Fan
- Metal Fireplace
- Window Treatments
Kitchen
- Built-In Oven
- Electric Oven
- Built-In Range
- Microwave
- Dishwasher
- Disposal
Flooring
- Carpet
- Tile
Bedrooms and Bathrooms
- 4 Bedrooms
- Whirlpool Bathtub
Laundry
- Laundry Room
- Washer and Dryer
Home Security
- Home Security System
- Fire and Smoke Detector
Eco-Friendly Details
- Air Cleaner
Outdoor Features
- Covered Patio or Porch
- Rain Gutters
Schools
- Heritage Trails Elementary School
- Highland East JHS Middle School
- Moore High School
Utilities
- Central Heating and Cooling System
- Programmable Thermostat
- High Speed Internet
- Cable TV Available
Community Details
- Association fees include maintenance common areas
- Mandatory home owners association
Listing and Financial Details
- Legal Lot and Block 5 / 3
Map
Home Values in the Area
Average Home Value in this Area
Tax History
| Year | Tax Paid | Tax Assessment Tax Assessment Total Assessment is a certain percentage of the fair market value that is determined by local assessors to be the total taxable value of land and additions on the property. | Land | Improvement |
|---|---|---|---|---|
| 2024 | $4,610 | $37,998 | $6,128 | $31,870 |
| 2023 | $4,411 | $36,189 | $5,916 | $30,273 |
| 2022 | $4,263 | $34,465 | $5,400 | $29,065 |
| 2021 | $4,116 | $33,123 | $5,400 | $27,723 |
| 2020 | $3,927 | $31,581 | $4,590 | $26,991 |
| 2019 | $3,985 | $31,476 | $4,590 | $26,886 |
| 2018 | $54 | $426 | $426 | $0 |
| 2017 | $55 | $51 | $0 | $0 |
Property History
| Date | Event | Price | List to Sale | Price per Sq Ft |
|---|---|---|---|---|
| 12/02/2025 12/02/25 | Price Changed | $374,999 | -0.1% | $178 / Sq Ft |
| 10/11/2025 10/11/25 | For Sale | $375,549 | -- | $178 / Sq Ft |
Purchase History
| Date | Type | Sale Price | Title Company |
|---|---|---|---|
| Warranty Deed | $270,000 | First American Title | |
| Warranty Deed | $45,000 | First American Title |
Mortgage History
| Date | Status | Loan Amount | Loan Type |
|---|---|---|---|
| Open | $259,900 | New Conventional | |
| Previous Owner | $5,216,000 | Construction |
Source: MLSOK
MLS Number: 1194945
APN: R0174489
- 2713 Pebble Creek St
- 2017 Edgewater Dr
- 2400 Creek Side Cir
- 2400 Creekview Trail
- 2404 Creekview Trail
- Taylor Plan at Cypress Creek
- 1336 Brice Dr
- 1126 Jacob Dr
- 2433 SE 12th St
- Galatians Plan at St. James Park
- Bethel Plan at Azalea Farms
- Zion Plan at Azalea Farms
- Jordan Plan at Azalea Farms
- Houston Plan at Cedar Hill Farms
- Frisco Plan at Azalea Farms
- Eden Plan at Azalea Farms
- David Plan at Azalea Farms
- Seattle Plan at Riverview Estates
- Willow Creek Plan at Riverview Estates
- Canyon Lane Plan at Riverview Estates
- 1112 Bryan Dr
- 1105 Kelsi Dr
- 2632 SE 7th St
- 1013 SE 30th St
- 913 Renita Way
- 2005 SE 7th Ct
- 2604 Southern Hills Dr
- 301 SE 34th St
- 204 S Riverside Dr
- 1112 SE 14th St
- 1212 SE 11th St
- 3201 Lois Arlene Cir
- 1012 SE 8th St
- 4104 SE 38th St
- 613 S Avery Dr
- 501 S Bouziden Dr
- 3613 Ellis Ave
- 2100 NE 4th St
- 108 S English Dr
- 1609 NE 4th St

