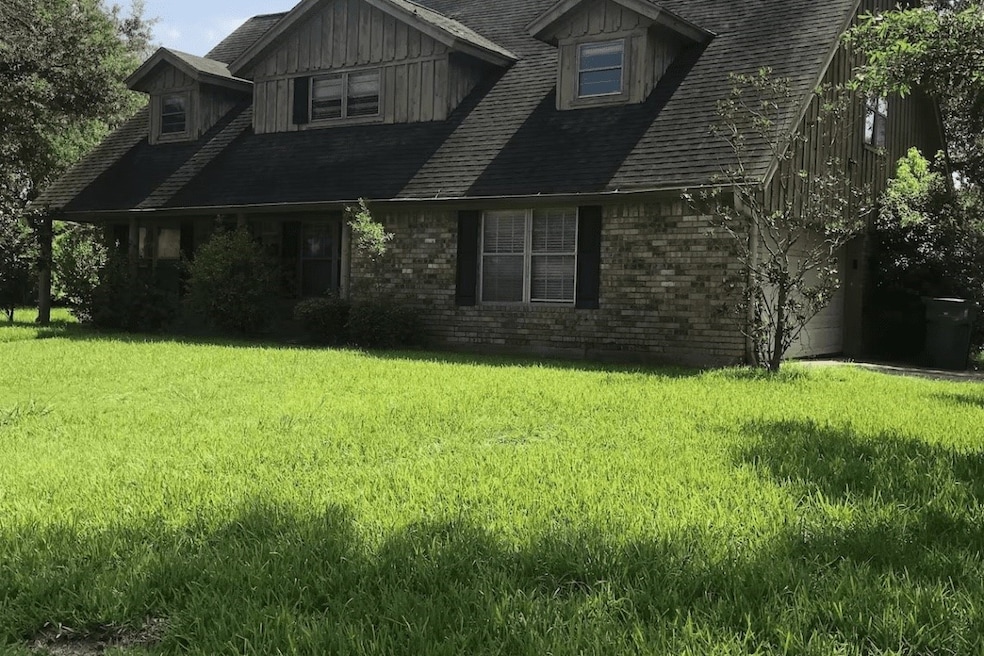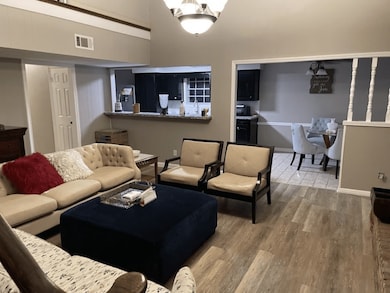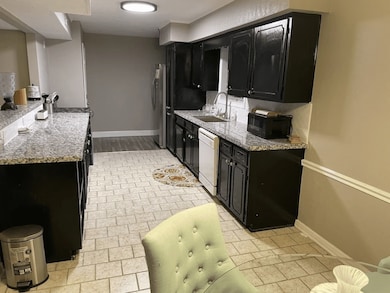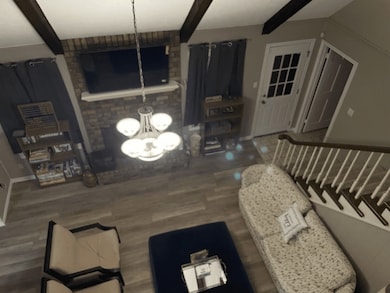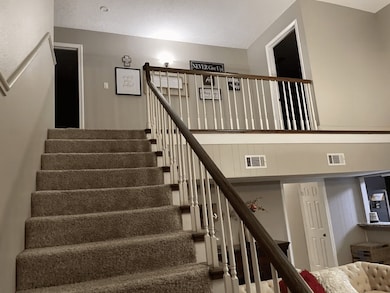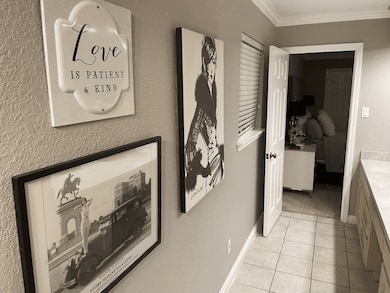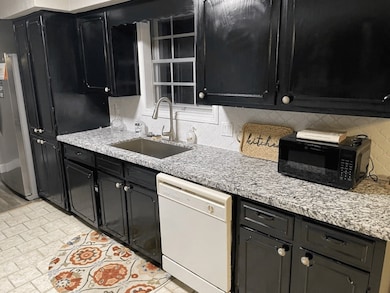2800 Country Club Dr Orange, TX 77630
East Orange Neighborhood
6
Beds
3
Baths
3,194
Sq Ft
0.37
Acres
Highlights
- Traditional Architecture
- 2 Car Attached Garage
- Tile Flooring
- Private Yard
- Living Room
- Central Heating and Cooling System
About This Home
This unique brick residence boasts about 3,200 square feet of modern living space, including sixcomfortable bedrooms and a serene backyard. This is the perfect place for or work crew.Just a short drive from golf, local restaurants, and shops!4 Min Drive to Shangri La Botanical Gardens and Nature Center5 Min Drive to Orange Lions City Park6 Min Drive to Stark Museum of Art
Home Details
Home Type
- Single Family
Est. Annual Taxes
- $5,340
Year Built
- Built in 1976
Lot Details
- 0.37 Acre Lot
- Cleared Lot
- Private Yard
Parking
- 2 Car Attached Garage
Home Design
- Traditional Architecture
Interior Spaces
- 3,194 Sq Ft Home
- 2-Story Property
- Gas Fireplace
- Living Room
- Combination Kitchen and Dining Room
Kitchen
- Gas Range
- Microwave
- Dishwasher
- Disposal
Flooring
- Carpet
- Concrete
- Tile
Bedrooms and Bathrooms
- 6 Bedrooms
- 3 Full Bathrooms
Laundry
- Dryer
- Washer
Schools
- West Orange-Stark Elementary School
- West Orange-Stark Middle School
- West Orange-Stark High School
Utilities
- Central Heating and Cooling System
Listing and Financial Details
- Property Available on 12/4/24
- Long Term Lease
Community Details
Overview
- Country Club Estates Subdivision
Pet Policy
- Call for details about the types of pets allowed
- Pet Deposit Required
Map
Source: Houston Association of REALTORS®
MLS Number: 28862163
APN: 002735-000600
Nearby Homes
- 2812 Fairway Dr
- 2600 Country Club Dr
- 2316 Manley Cir
- 3109 Pebble Beach Ln
- 2408 Country Club Dr
- 3106 & 3108 Oakmont Dr
- 2517 Thunderbird Dr
- 2514 Thunderbird Dr
- 2327 Lutcher Dr
- 2025 Coronado Place
- 1730 Barkins Ave
- 4 Lutcher Circle B
- 2429 Mckee Dr
- 4303 Memorial Dr
- 29 Knotty Pine Ln
- 2410 N 16th St
- 2402 N 16th St Unit ALSO COMMERCIAL And
- 10 Knotty Pine Ln
- 2313 Mckee Dr
- 0 27th St Unit 254444
- 2308 Tilley Cir
- 2430 Mckee Dr
- 1925 Wilson Ave
- 1500 Link Ave
- 1955 Camelot St
- 1960 Camelot St Unit Danberry
- 4750 Meeks Dr
- 2017 5th St
- 1012 13th St
- 3000 Macarthur Dr
- 2319 Riverside Dr
- 2318 Riverside Dr
- 1001 Allie Payne Rd
- 206 12th St
- 605 N 4th St Unit A
- 3608 Edgemont Dr
- 718 Westbury St
- 1610 Dupont Dr
- 4777 Walea Dr
- 8815 Old Highway 90
