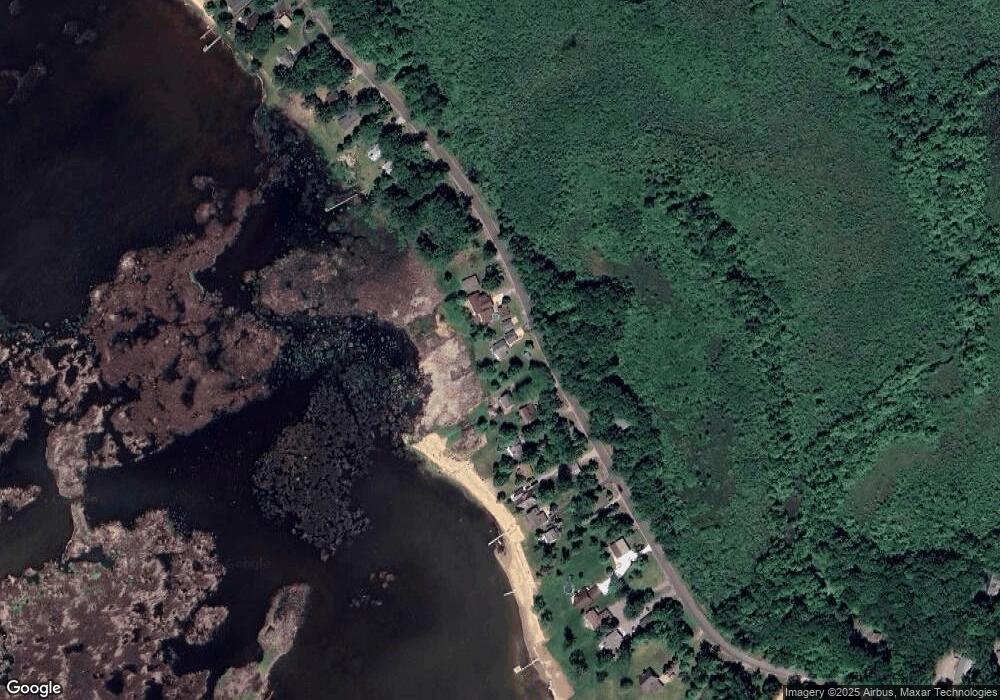2800 E Booth Rd Au Gres, MI 48703
Estimated Value: $321,000 - $417,000
3
Beds
1
Bath
1,400
Sq Ft
$263/Sq Ft
Est. Value
About This Home
This home is located at 2800 E Booth Rd, Au Gres, MI 48703 and is currently estimated at $368,555, approximately $263 per square foot. 2800 E Booth Rd is a home located in Arenac County with nearby schools including Au Gres-Sims Elementary School and Au Gres-Sims Middle/High School.
Create a Home Valuation Report for This Property
The Home Valuation Report is an in-depth analysis detailing your home's value as well as a comparison with similar homes in the area
Tax History Compared to Growth
Tax History
| Year | Tax Paid | Tax Assessment Tax Assessment Total Assessment is a certain percentage of the fair market value that is determined by local assessors to be the total taxable value of land and additions on the property. | Land | Improvement |
|---|---|---|---|---|
| 2025 | $3,344 | $157,000 | $0 | $0 |
| 2024 | $1,111 | $163,000 | $0 | $0 |
| 2023 | $1,060 | $141,500 | $0 | $0 |
| 2022 | $4,529 | $127,500 | $0 | $0 |
| 2021 | $2,829 | $124,600 | $0 | $0 |
| 2020 | $2,784 | $88,500 | $0 | $0 |
| 2019 | $2,644 | $85,600 | $0 | $0 |
| 2018 | $2,605 | $87,900 | $0 | $0 |
| 2017 | $0 | $80,100 | $0 | $0 |
| 2016 | $2,508 | $80,400 | $0 | $0 |
| 2015 | $933 | $79,800 | $0 | $0 |
| 2014 | $933 | $95,000 | $0 | $0 |
| 2013 | -- | $95,000 | $0 | $0 |
Source: Public Records
Map
Nearby Homes
- 2740 E Booth Rd
- 2414 E Lola Ln
- 2347 E Bay Ridge Dr
- N/A Point Augres Rd
- S Santiago Rd
- 0 S Santiago Rd Unit 25062871
- 2090 S Green Dr
- 3129 E Midshipman Dr
- 3093 E Midshipman Dr
- 2673 Davis Rd
- 1840 S Riverside Dr
- 831 St
- N/A Manor Rd
- N/A Midshipman Dr
- 2923 E Midshipman Dr
- 1882 S Swenson Rd
- N/A W Jodway Rd
- N/A South St
- 831 S Main St
- 831 S Main St Unit 105 St
- 2804 E Booth Rd
- 2796 E Booth Rd
- 2796 E Booth Rd
- 0 Booth Unit 4955573
- 2794 E Booth Rd
- 3801 E Booth Rd
- 2767 E Booth Rd
- nka E Booth Rd
- 2808 E Booth Rd
- 2810 E Booth Rd
- 2758 E Booth Rd
- 2812 E Booth Rd
- 2814 E Booth Rd
- 2756 E Booth Rd
- 2816 E Booth Rd
- Lot 17 Booth Rd
- 2782 E Booth Rd
- Lot 16 Booth Rd
- 2780 E Booth Rd
- 2822 E Booth Rd
