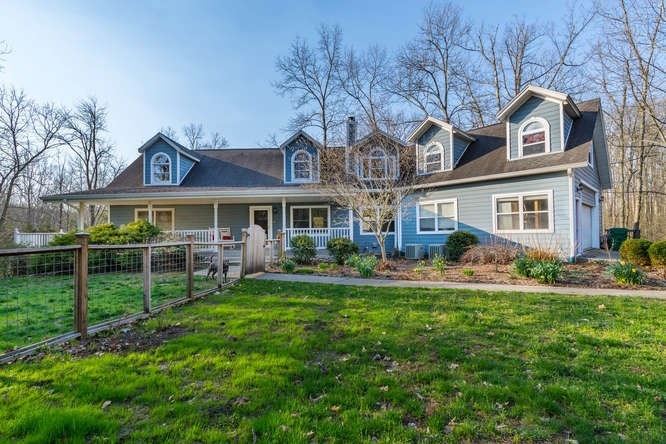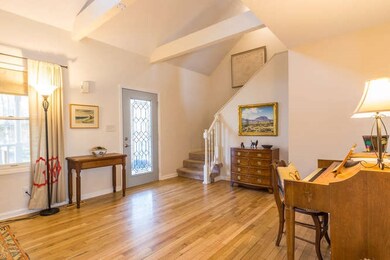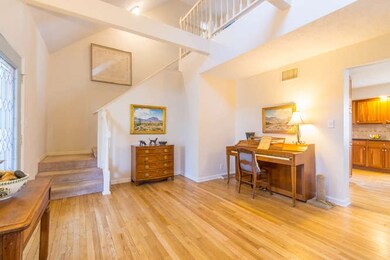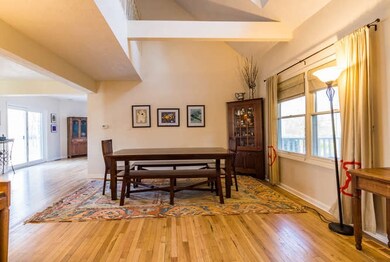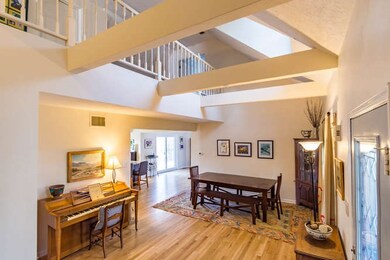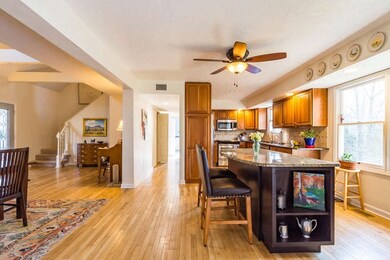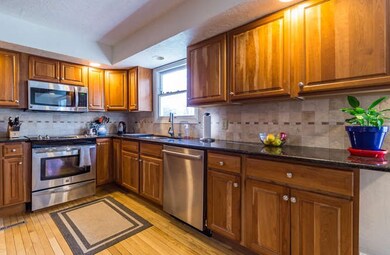2800 E Mel Currie Rd Bloomington, IN 47408
Estimated Value: $674,000 - $760,230
Highlights
- Primary Bedroom Suite
- Cape Cod Architecture
- Partially Wooded Lot
- Marlin Elementary School Rated A
- Fireplace in Bedroom
- Wood Flooring
About This Home
As of June 2018Minutes from downtown and HWY 37, (I-69( this 5 bedroom, 4 bath home, 4 car garage, is secluded on 5 acres of woods with views that can be enjoyed on the wraparound porch and multi-level deck. The main level has two bedrooms and a bath, open family room, updated kitchen ,dining area and access to one of the two car garages. Upstairs, find the laundry room, an open loft and two more bedrooms, including a very large Master Suite with 2 walk in closets and an area currently used as exercise room (could make a great office, nursery or storage. The walkout basement has the 5th bedroom, a small second kitchen, a large family room and access to another garage. This walk out basement would be a wonderful teen or in-law suite. A private drive provides access to the back yard. Sellers have made many updates to the home including: recent paint to many of the rooms, new basement carpet . Sellers are willing to give a $5,000 allowance for upstairs flooring. Newer high efficiency HVAC.
Home Details
Home Type
- Single Family
Est. Annual Taxes
- $3,152
Year Built
- Built in 1994
Lot Details
- 5 Acre Lot
- Rural Setting
- Landscaped
- Sloped Lot
- Partially Wooded Lot
Parking
- 2 Car Attached Garage
- Gravel Driveway
Home Design
- Cape Cod Architecture
- Poured Concrete
- Shingle Roof
- Wood Siding
Interior Spaces
- 1.5-Story Property
- Living Room with Fireplace
- 2 Fireplaces
Kitchen
- Eat-In Kitchen
- Kitchen Island
- Solid Surface Countertops
Flooring
- Wood
- Carpet
- Laminate
Bedrooms and Bathrooms
- 5 Bedrooms
- Fireplace in Bedroom
- Primary Bedroom Suite
- Walk-In Closet
- Bathtub With Separate Shower Stall
Finished Basement
- Walk-Out Basement
- Basement Fills Entire Space Under The House
- Block Basement Construction
- 1 Bathroom in Basement
- 1 Bedroom in Basement
Utilities
- Forced Air Heating and Cooling System
- Septic System
Listing and Financial Details
- Assessor Parcel Number 53-05-10-101-004.000-004
Ownership History
Purchase Details
Purchase Details
Home Financials for this Owner
Home Financials are based on the most recent Mortgage that was taken out on this home.Purchase Details
Home Financials for this Owner
Home Financials are based on the most recent Mortgage that was taken out on this home.Purchase Details
Home Financials for this Owner
Home Financials are based on the most recent Mortgage that was taken out on this home.Purchase Details
Home Financials for this Owner
Home Financials are based on the most recent Mortgage that was taken out on this home.Purchase History
| Date | Buyer | Sale Price | Title Company |
|---|---|---|---|
| Sons Jennifer | -- | None Available | |
| Jennifer Sons | $429,900 | -- | |
| Sons Jennifer | $429,900 | John Bethell Title Company Inc | |
| Gray E Catherine | -- | None Available | |
| Wright Christopher M | -- | None Available | |
| Reichmuth Judith A | -- | None Available |
Mortgage History
| Date | Status | Borrower | Loan Amount |
|---|---|---|---|
| Previous Owner | Sons Jennifer | $322,425 | |
| Previous Owner | Gray E Catherine | $288,000 | |
| Previous Owner | Wright Christopher M | $59,925 | |
| Previous Owner | Reichmuth Judith A | $260,000 |
Property History
| Date | Event | Price | List to Sale | Price per Sq Ft | Prior Sale |
|---|---|---|---|---|---|
| 06/12/2018 06/12/18 | Sold | $429,900 | 0.0% | $106 / Sq Ft | |
| 04/21/2018 04/21/18 | For Sale | $429,900 | +19.4% | $106 / Sq Ft | |
| 07/17/2012 07/17/12 | Sold | $360,000 | 0.0% | $76 / Sq Ft | View Prior Sale |
| 05/29/2012 05/29/12 | Pending | -- | -- | -- | |
| 03/05/2012 03/05/12 | For Sale | $360,000 | -- | $76 / Sq Ft |
Tax History Compared to Growth
Tax History
| Year | Tax Paid | Tax Assessment Tax Assessment Total Assessment is a certain percentage of the fair market value that is determined by local assessors to be the total taxable value of land and additions on the property. | Land | Improvement |
|---|---|---|---|---|
| 2024 | $4,935 | $588,800 | $72,800 | $516,000 |
| 2023 | $2,362 | $560,500 | $70,000 | $490,500 |
| 2022 | $4,357 | $511,000 | $70,000 | $441,000 |
| 2021 | $3,739 | $433,800 | $51,000 | $382,800 |
| 2020 | $3,631 | $406,500 | $46,000 | $360,500 |
| 2019 | $3,513 | $405,100 | $41,000 | $364,100 |
| 2018 | $3,177 | $357,200 | $41,000 | $316,200 |
| 2017 | $3,187 | $356,000 | $41,000 | $315,000 |
| 2016 | $3,478 | $337,200 | $41,000 | $296,200 |
| 2014 | $2,721 | $335,700 | $41,000 | $294,700 |
Map
Source: Indiana Regional MLS
MLS Number: 201815691
APN: 53-05-10-101-004.000-004
- 3303 E Boltinghouse Rd
- 1605 E Woodland Dr
- 1511 E Richland Dr
- 1400 E Whisnand Rd
- 3 E Boltinghouse Rd Unit Tract 3
- 7289 N Old State Road 37
- 2 E Boltinghouse Rd
- 2 E Boltinghouse Rd Unit Tract 2
- 3334 E Bethel Ln
- 609 E Audubon Dr
- 614 E Audubon Dr
- 3823 E Boltinghouse Rd
- 409 E Woodridge Dr
- 4355 E Streacher Rd
- 6404 N Braksway Dr
- 7867 N Fox Hollow Rd
- 3801 N Bittersweet Dr
- 5105 E Earl Young Rd
- 2919 N Ramble Rd W
- 7716 N Lydy Rd
- N/A N Kam Ln
- 5753 Kam Ln
- 2895 E Mel Currie Rd
- 2720 E Mel Currie Rd
- 2845 E Mel Currie Rd
- 2641 E Mel Currie Rd
- 5737 Kam Ln
- 2725 E Mel Currie Rd
- 3077 E Mel Currie Rd
- 3753 Kam Ln
- 2825 E Mel Currie Rd
- 2825 E Mel Currie Rd
- 5721 Kam Ln
- 2110 E Guinness Ct
- 5801 E Shire Glen Dr
- 2110 E Guinness Ct
- 5801 E Shire Glen Dr
- 5801 E Shire Glen Dr
- 2111 E Guinness Ct
- 5617 N Old State Road 37
