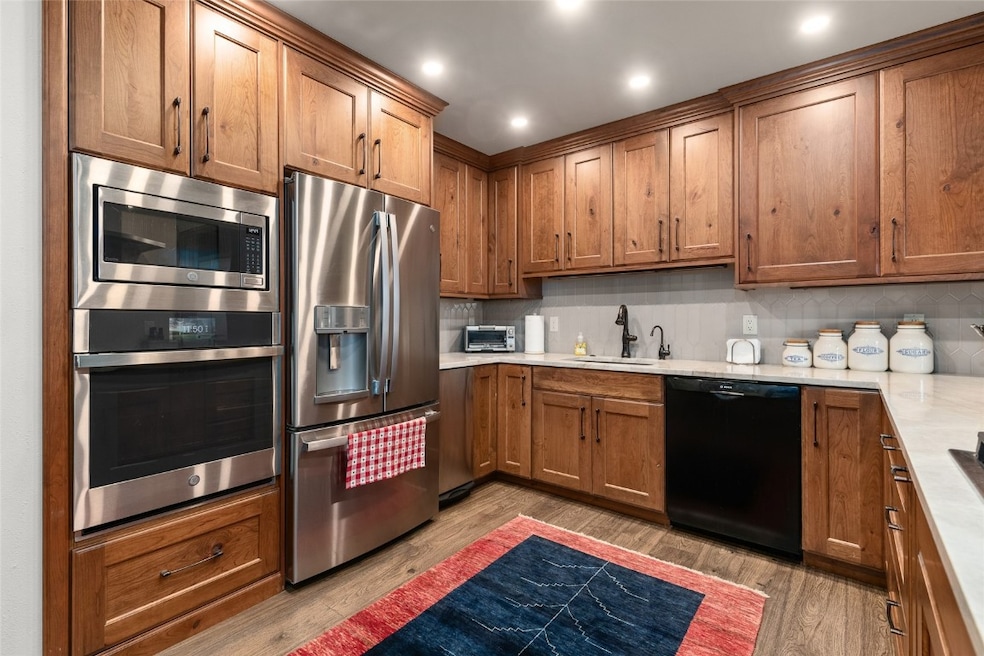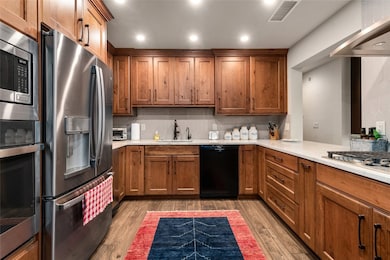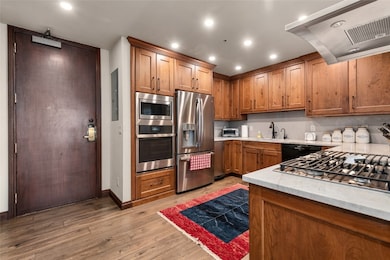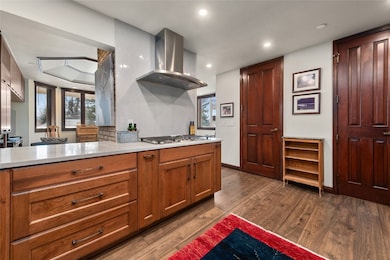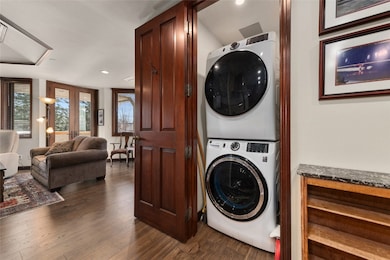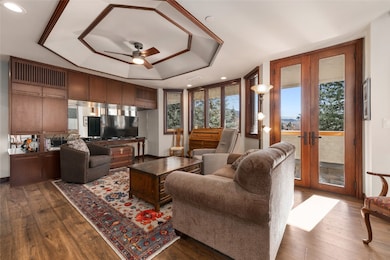
2800 Eagle Ridge Dr Unit A-3 Steamboat Springs, CO 80487
Estimated payment $7,919/month
Highlights
- Fitness Center
- Transportation Service
- Property is near public transit
- Strawberry Park Elementary School Rated A-
- Ski Lockers
- Hydromassage or Jetted Bathtub
About This Home
Nestled in the vibrant heart of Steamboat Springs, this elegant 2-bedroom, 2.5-bath Green Zone condo blends sophisticated comfort with investment potential, ideal for short-term rentals or your personal mountain escape. A fully remodeled chef’s kitchen shines with custom cabinetry, luminous quartzite countertops, and premium appliances, while subtle brick accents and rich wood built-ins in the living room and both bedrooms add timeless warmth. Luxuriate in spa-inspired bathrooms—one with an oversized walk-in shower, the other a deep soaking tub—plus central air conditioning and three gas fireplaces for effortless ambiance in every room. The condo has an extensive list of upgrades including but not limited to; all new windows, new a/c condenser, luxury vinyl plank flooring, carpeting, blinds and more. Must see to appreciate! Step onto the expansive south-facing patio, where a generous covered retreat flows onto a spacious terrace perfect for al fresco dining or stargazing. Abundant storage includes a two lockers outside of condo, private ski locker, bike racks, and a large personal storage room in the heated garage, with one assigned parking spot and overflow available. An elevator ensures seamless access, and a seasonal shuttle delivers you to the ski base. Resort amenities include a pool, hot tub, fire pit, and fitness center to complete this polished Steamboat lifestyle. Elegance, ease, and mountain spirit await.
Listing Agent
RE/MAX Partners Brokerage Email: christi.steamboat@gmail.com License #FA100006774 Listed on: 11/13/2025

Property Details
Home Type
- Condominium
Est. Annual Taxes
- $3,019
Year Built
- Built in 1984
HOA Fees
- $1,737 Monthly HOA Fees
Home Design
- Entry on the 1st floor
- Frame Construction
- Metal Roof
- Stucco
Interior Spaces
- 1,284 Sq Ft Home
- 1-Story Property
- Partially Furnished
- Bar Fridge
- Gas Fireplace
Kitchen
- Built-In Oven
- Gas Cooktop
- Range Hood
- Microwave
- Dishwasher
- Trash Compactor
- Disposal
Flooring
- Carpet
- Tile
Bedrooms and Bathrooms
- 2 Bedrooms
- Hydromassage or Jetted Bathtub
Laundry
- Laundry closet
- Dryer
- Washer
Parking
- 1 Car Garage
- Heated Garage
- Insulated Garage
- Lighted Parking
Location
- Property is near public transit
Schools
- Soda Creek Elementary School
- Steamboat Springs Middle School
- Steamboat Springs High School
Utilities
- Cooling Available
- Forced Air Heating System
- Phone Available
- Cable TV Available
Listing and Financial Details
- Assessor Parcel Number R0625429
Community Details
Overview
- Unit Name Clarion 1 Community
- Meadows At Eagleridge Subdivision
Amenities
- Transportation Service
- Public Transportation
- Elevator
Recreation
- Fitness Center
- Community Pool
- Ski Lockers
Pet Policy
- Only Owners Allowed Pets
Matterport 3D Tours
Map
Home Values in the Area
Average Home Value in this Area
Property History
| Date | Event | Price | List to Sale | Price per Sq Ft | Prior Sale |
|---|---|---|---|---|---|
| 11/13/2025 11/13/25 | For Sale | $1,125,000 | +49.0% | $876 / Sq Ft | |
| 08/30/2021 08/30/21 | Sold | $755,000 | 0.0% | $588 / Sq Ft | View Prior Sale |
| 07/31/2021 07/31/21 | Pending | -- | -- | -- | |
| 06/22/2021 06/22/21 | For Sale | $755,000 | -- | $588 / Sq Ft |
About the Listing Agent

Christi loves the Steamboat lifestyle and the community of Yampa Valley and takes great pride in sharing it through her real estate career. She has a strong background in accounting and construction which will benefit you when you're analyzing a home, offer or investment. Let her help you Call Steamboat Home! As a RE/MAX® agent, Christi is dedicated to helping clients find the home of their dreams. Whether you are buying or selling a home or simply curious about the local market, she would love
Christi's Other Listings
Source: Summit MLS
MLS Number: S1064300
- 2800 Eagle Ridge Dr Unit C-1
- 1458 Morgan Ct Unit 1603
- 1223 Urban Way
- 1525 Shadow Run Frontage Unit 204
- 1525 Shadow Run Frontage Unit 202
- 1525 Shadow Run Frontage Unit 207
- 1535 Shadow Run Ct Unit 105
- 1565 Shadow Run Frontage Unit 103
- 1301 Eagle Glen Dr
- 1355 Walton Creek Rd Unit 21
- 1355 Walton Creek Rd Unit 20
- 1459 Morgan Ct Unit 203
- 1437 Morgan Ct Unit 505
- 1439 Morgan Ct Unit 506
- 1399 Morgan Ct Unit 704
- 1240 Eagle Glen Dr
- 1555 Shadow Run Ct Unit 208
- 1625 Shadow Run Frontage Unit C301
- 2700 Eagle Ridge Dr Unit N 31
- 2915 Chinook Ln Unit 22
