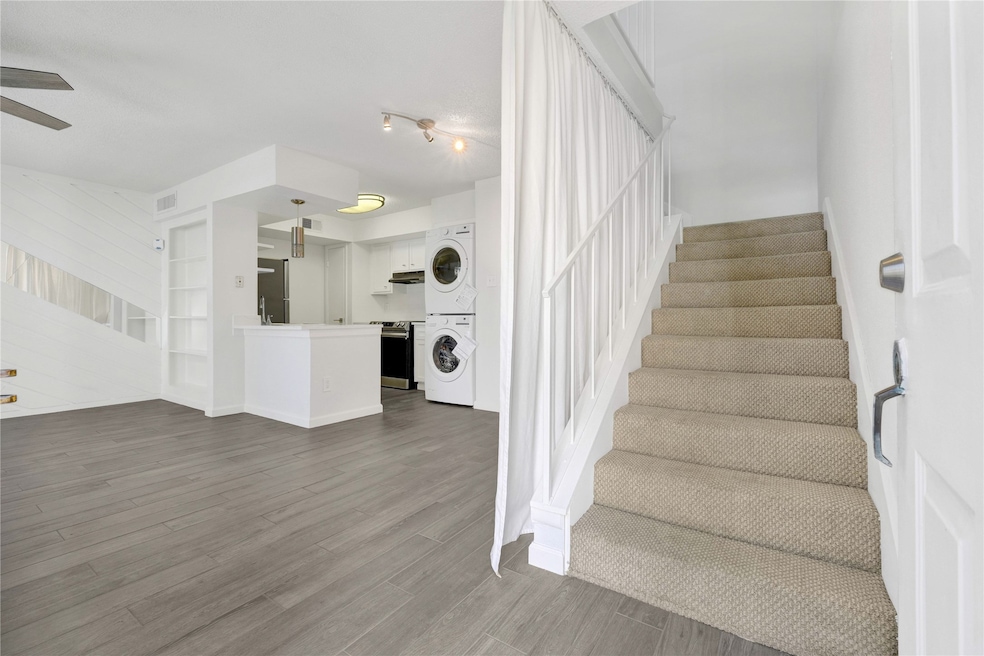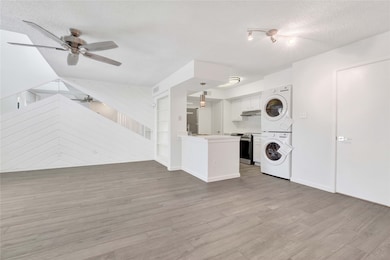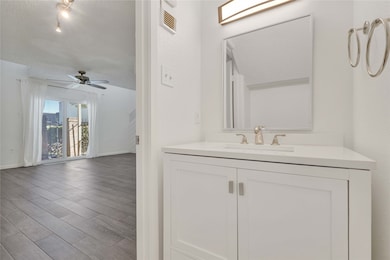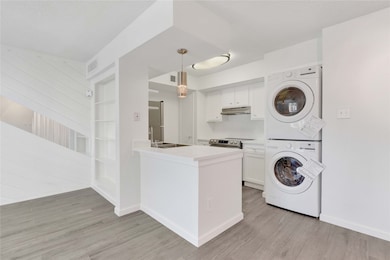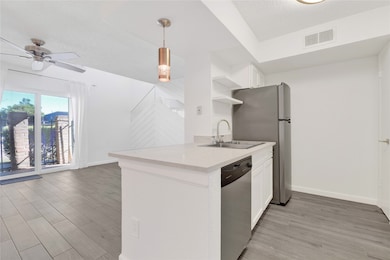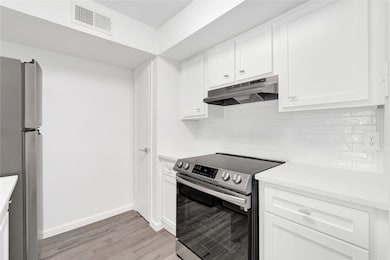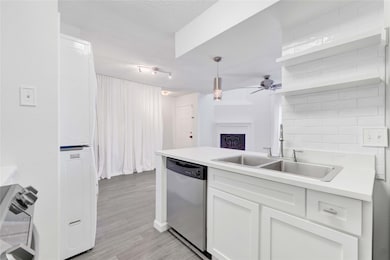2800 Jeanetta St Unit 2104 Houston, TX 77063
Mid West NeighborhoodHighlights
- Views to the East
- Deck
- Loft
- Clubhouse
- Contemporary Architecture
- Corner Lot
About This Home
Wow! The next best thing to New Construction is Fully renovated & updated AT A GREAT RENT RATE! Welcome Home to this 2 Story Townhouse Style, 1 Bedroom, 1 1/2 Bath WITH Patio AND Balcony! No Neighbors Above or Below you & lots of room to sit & enjoy Both Outdoor Patio Areas for a morning cup of Coffee or an evening glass of Wine or Tea! This Beautifully Remodeled Rental Home Sweet Home includes Updated: Grey Hardwood looking Porcelain Tile Floors Down & Berber Carpet Up, Updated White Cabinets & Drawers, Full Size Washer, Dryer & Fridge Included (Front Loaders), Updated Bathrooms & Kitchen, Updated Appliances, Fresh Paint, Updated Light Fixtures & Quartz Countertops - SO BEAUTIFUL & READY FOR YOU TO CALL HOME & decorate for the upcoming holidays! A/C Replaced in 2022 makes it more energy efficient, too! One Orleans Place is well maintained Gated Community just a couple miles West of the Galleria & conveniently located to most major Houston freeways & airports! Water, Trash, Included!
Listing Agent
Walzel Properties - Corporate Office License #0400333 Listed on: 10/26/2025

Townhouse Details
Home Type
- Townhome
Year Built
- Built in 1979
Lot Details
- East Facing Home
- Fenced Yard
Home Design
- Contemporary Architecture
- Traditional Architecture
Interior Spaces
- 750 Sq Ft Home
- 2-Story Property
- Ceiling Fan
- Wood Burning Fireplace
- Window Treatments
- Insulated Doors
- Entrance Foyer
- Family Room Off Kitchen
- Living Room
- Open Floorplan
- Loft
- Utility Room
- Stacked Washer and Dryer
- Views to the East
- Security Gate
Kitchen
- Breakfast Bar
- Electric Oven
- Electric Cooktop
- Dishwasher
- Disposal
Flooring
- Carpet
- Tile
Bedrooms and Bathrooms
- 1 Bedroom
- En-Suite Primary Bedroom
- Single Vanity
- Bathtub with Shower
Parking
- 1 Detached Carport Space
- Assigned Parking
- Unassigned Parking
- Controlled Entrance
Eco-Friendly Details
- Energy-Efficient Doors
- Energy-Efficient Thermostat
Outdoor Features
- Balcony
- Deck
- Patio
- Terrace
Schools
- Emerson Elementary School
- Revere Middle School
- Wisdom High School
Utilities
- Central Heating and Cooling System
- Programmable Thermostat
- Municipal Trash
- Cable TV Available
Listing and Financial Details
- Property Available on 11/1/25
- Long Term Lease
Community Details
Overview
- Front Yard Maintenance
- One Orleans Place Condo Ph 02A Subdivision
Amenities
- Picnic Area
- Clubhouse
- Meeting Room
- Party Room
Recreation
- Tennis Courts
- Community Pool
Pet Policy
- Call for details about the types of pets allowed
- Pet Deposit Required
Security
- Card or Code Access
Map
Source: Houston Association of REALTORS®
MLS Number: 867602
- 2800 Jeanetta St Unit 2811
- 2800 Jeanetta St Unit 612
- 2800 Jeanetta St Unit 1110
- 2800 Jeanetta St Unit 1612
- 2800 Jeanetta St Unit 408
- 2800 Jeanetta St Unit 203
- 2800 Jeanetta St Unit 908
- 2823 Rockarbor Dr
- 9226 Clarkcrest St
- 9216 Kingsville St
- 9307 Val Verde St
- 9407 Meadowbriar Ln
- 9410 Highmeadow Dr
- 3100 Jeanetta St Unit 1006
- 3100 Jeanetta St Unit 1104
- 3100 Jeanetta St Unit 1402
- 3100 Jeanetta St Unit 703
- 9402 Meadowcroft Dr
- 9221 Monsey Dr
- 9315 Fairdale Ln
- 2800 Jeanetta St Unit 1015
- 2800 Jeanetta St Unit 1110
- 2800 Jeanetta St Unit 312
- 2800 Jeanetta St Unit 2204
- 2800 Jeanetta St Unit 2706
- 2800 Jeanetta St Unit 602
- 2800 Jeanetta St Unit 1402
- 2800 Jeanetta St Unit 2008
- 2800 Jeanetta St Unit 2805
- 2800 Jeanetta St
- 9230 Rouge Cir
- 2742 Jeanetta St
- 3100 Jeanetta St Unit 602
- 9322 Fairdale Ln
- 9411 Westheimer Rd
- 9407 Westheimer Rd Unit 305
- 2927 Rockyridge Dr
- 9013 Gabriel St Unit C
- 9013 Gabriel St Unit A
- 9515 Meadowglen Ln Unit ID1019618P
