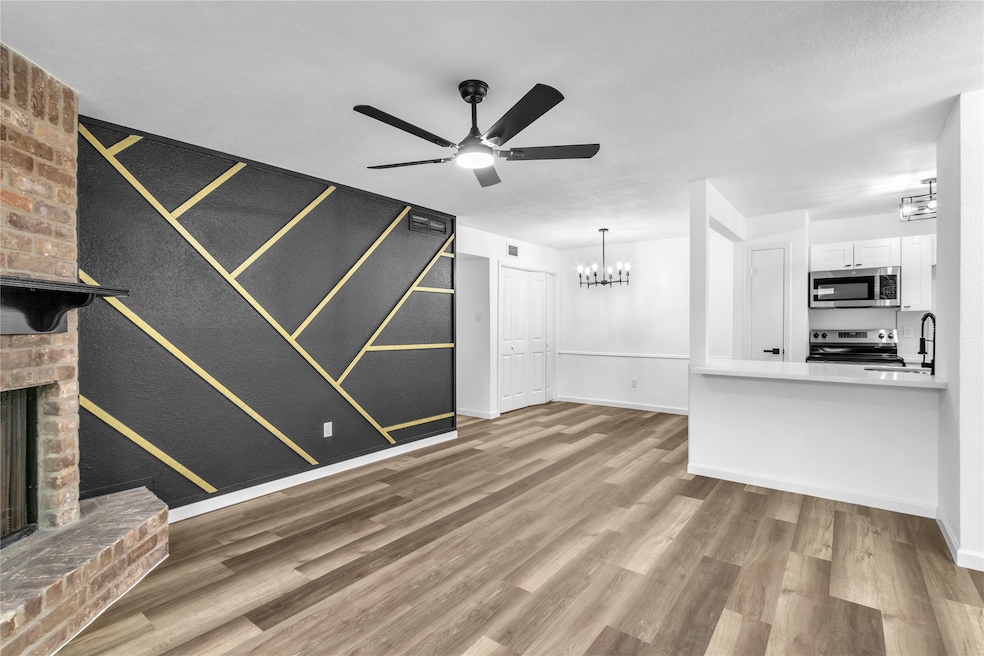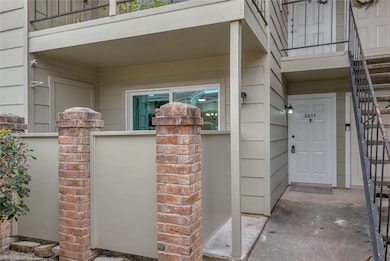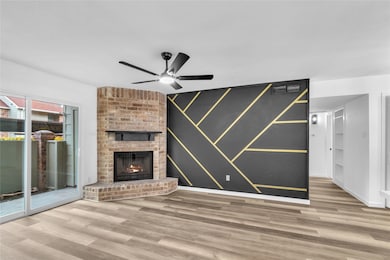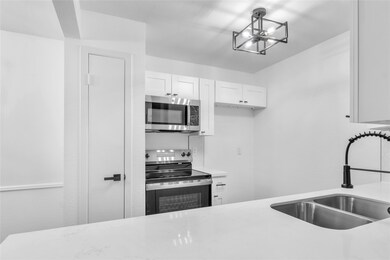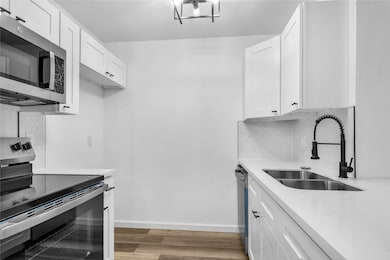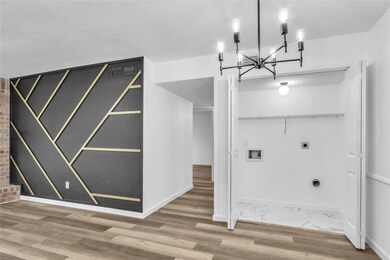2800 Jeanetta St Unit 2411 Houston, TX 77063
Mid West NeighborhoodEstimated payment $1,225/month
Highlights
- In Ground Pool
- Clubhouse
- Quartz Countertops
- 249,442 Sq Ft lot
- Traditional Architecture
- Fenced Yard
About This Home
Discover this absolutely gorgeous, fully remodeled condo perfectly positioned just minutes from premier Westheimer shopping, dining, and top Houston universities. Designed for modern comfort and effortless style, this 2-bedroom, 1-bath residence showcases a top-to-bottom renovation with high-end finishes throughout.
Step inside to an inviting open layout featuring brand-new kitchen cabinets, elegant quartz countertops, and stainless steel appliances that elevate both design and function. Freshly installed vinyl plank flooring, updated texture, and crisp new paint create a sleek, contemporary aesthetic.
Located on the first floor for ultimate convenience, this home blends privacy with accessibility. The bathroom has been fully remodeled with custom build upgrades
Association includes community pool, tennis court, and clubhouse, making it easy to unwind or stay active without leaving home.
Property Details
Home Type
- Condominium
Est. Annual Taxes
- $2,335
Year Built
- Built in 1979
HOA Fees
- $319 Monthly HOA Fees
Home Design
- Traditional Architecture
- Brick Exterior Construction
- Slab Foundation
- Composition Roof
- Wood Siding
Interior Spaces
- 923 Sq Ft Home
- 1-Story Property
- Brick Wall or Ceiling
- Ceiling Fan
- Gas Fireplace
- Living Room
- Combination Kitchen and Dining Room
- Utility Room
- Electric Dryer Hookup
- Security Gate
Kitchen
- Electric Oven
- Electric Cooktop
- Microwave
- Dishwasher
- Quartz Countertops
- Self-Closing Drawers
- Disposal
Flooring
- Tile
- Vinyl Plank
- Vinyl
Bedrooms and Bathrooms
- 2 Bedrooms
- 1 Full Bathroom
- Bathtub with Shower
Parking
- 1 Detached Carport Space
- Electric Gate
- Assigned Parking
Outdoor Features
- In Ground Pool
- Outdoor Storage
Schools
- Emerson Elementary School
- Revere Middle School
- Wisdom High School
Utilities
- Central Heating and Cooling System
- Programmable Thermostat
Additional Features
- Energy-Efficient Thermostat
- Fenced Yard
Community Details
Overview
- Association fees include clubhouse, common areas, insurance, maintenance structure, recreation facilities
- Genesis Condo Association
- One Orleans Place Condo Ph 02A Subdivision
Amenities
- Clubhouse
Recreation
- Tennis Courts
- Community Pool
Security
- Controlled Access
- Fire and Smoke Detector
Map
Home Values in the Area
Average Home Value in this Area
Tax History
| Year | Tax Paid | Tax Assessment Tax Assessment Total Assessment is a certain percentage of the fair market value that is determined by local assessors to be the total taxable value of land and additions on the property. | Land | Improvement |
|---|---|---|---|---|
| 2025 | $2,330 | $111,580 | $21,200 | $90,380 |
| 2024 | $2,330 | $115,797 | $22,001 | $93,796 |
| 2023 | $2,330 | $119,712 | $22,745 | $96,967 |
| 2022 | $2,315 | $105,752 | $20,093 | $85,659 |
| 2021 | $2,228 | $95,578 | $18,160 | $77,418 |
| 2020 | $2,214 | $91,435 | $17,373 | $74,062 |
| 2019 | $2,133 | $89,594 | $17,023 | $72,571 |
| 2018 | $110 | $76,615 | $14,557 | $62,058 |
| 2017 | $2,053 | $81,175 | $15,423 | $65,752 |
| 2016 | $1,898 | $75,056 | $14,261 | $60,795 |
| 2015 | $230 | $70,909 | $13,473 | $57,436 |
| 2014 | $230 | $62,354 | $11,847 | $50,507 |
Property History
| Date | Event | Price | List to Sale | Price per Sq Ft |
|---|---|---|---|---|
| 11/18/2025 11/18/25 | For Sale | $135,000 | -- | $146 / Sq Ft |
Purchase History
| Date | Type | Sale Price | Title Company |
|---|---|---|---|
| Deed | -- | None Listed On Document | |
| Warranty Deed | -- | Startex Title Company | |
| Warranty Deed | -- | -- |
Mortgage History
| Date | Status | Loan Amount | Loan Type |
|---|---|---|---|
| Open | $98,000 | Construction |
Source: Houston Association of REALTORS®
MLS Number: 63020942
APN: 1142030230011
- 2800 Jeanetta St Unit 2811
- 2800 Jeanetta St Unit 612
- 2800 Jeanetta St Unit 1110
- 2800 Jeanetta St Unit 1612
- 2800 Jeanetta St Unit 408
- 2800 Jeanetta St Unit 203
- 2800 Jeanetta St Unit 908
- 2823 Rockarbor Dr
- 9226 Clarkcrest St
- 9216 Kingsville St
- 9307 Val Verde St
- 9407 Meadowbriar Ln
- 9410 Highmeadow Dr
- 3100 Jeanetta St Unit 1006
- 3100 Jeanetta St Unit 1104
- 3100 Jeanetta St Unit 1402
- 3100 Jeanetta St Unit 703
- 9402 Meadowcroft Dr
- 9221 Monsey Dr
- 9315 Fairdale Ln
- 2800 Jeanetta St Unit 1015
- 2800 Jeanetta St Unit 1110
- 2800 Jeanetta St Unit 312
- 2800 Jeanetta St Unit 2104
- 2800 Jeanetta St Unit 2204
- 2800 Jeanetta St Unit 2706
- 2800 Jeanetta St Unit 602
- 2800 Jeanetta St Unit 1402
- 2800 Jeanetta St Unit 2008
- 2800 Jeanetta St Unit 2805
- 2800 Jeanetta St
- 9230 Rouge Cir
- 2742 Jeanetta St
- 3100 Jeanetta St Unit 602
- 9322 Fairdale Ln
- 9411 Westheimer Rd
- 9407 Westheimer Rd Unit 305
- 2927 Rockyridge Dr
- 9013 Gabriel St Unit C
- 9013 Gabriel St Unit A
