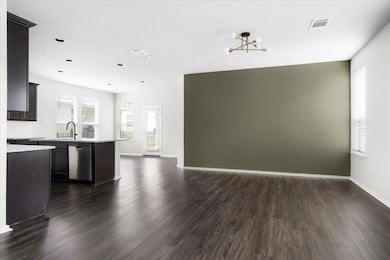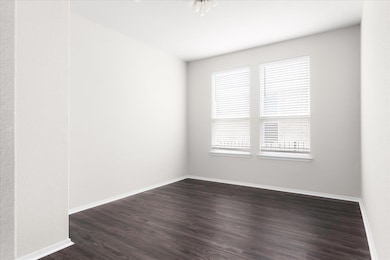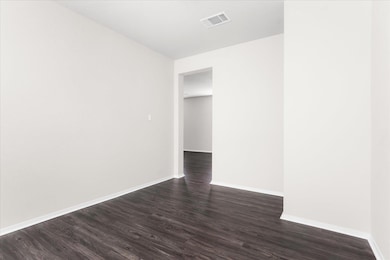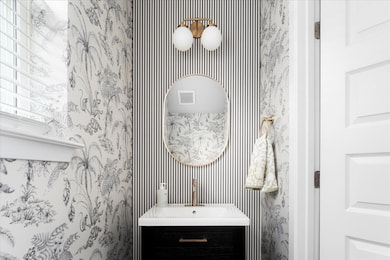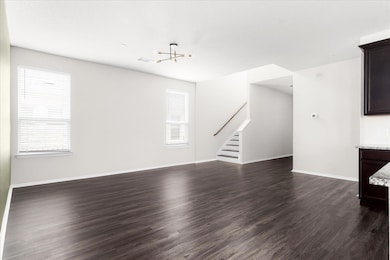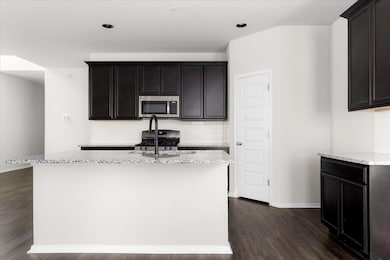2800 Joe Dimaggio Blvd Unit 100 Round Rock, TX 78665
Stony Point NeighborhoodHighlights
- Gated Community
- Clubhouse
- High Ceiling
- Double File Trail Elementary School Rated A-
- Main Floor Primary Bedroom
- Granite Countertops
About This Home
Welcome to 2800 Joe DiMaggio Blvd Unit 100!
This is one of the largest floor plans in the gated community! This detached condo offers 5 bedrooms, 3 bathrooms + a bonus space - nearly 2,600 sqft of versatile living with a private patio, and tons of natural light.
Enjoy the space of a single-family home with the low-maintenance perks of condo living - Lock & Leave association!
Listing Agent
Bray Real Estate Group LLC Brokerage Phone: (512) 661-2478 License #0794528 Listed on: 10/27/2025
Condo Details
Home Type
- Condominium
Est. Annual Taxes
- $7,476
Year Built
- Built in 2020
Lot Details
- Property fronts a private road
- East Facing Home
- Wrought Iron Fence
- Cleared Lot
- Private Yard
- Back and Front Yard
Parking
- 2 Car Attached Garage
- Front Facing Garage
- Garage Door Opener
- Secured Garage or Parking
Home Design
- Slab Foundation
- Frame Construction
- Composition Roof
- Masonry Siding
- Stone Siding
- HardiePlank Type
Interior Spaces
- 2,595 Sq Ft Home
- 2-Story Property
- High Ceiling
- Recessed Lighting
- Neighborhood Views
- Home Security System
Kitchen
- Oven
- Free-Standing Range
- Microwave
- Dishwasher
- Granite Countertops
- Disposal
Flooring
- Carpet
- Laminate
- Tile
Bedrooms and Bathrooms
- 5 Bedrooms | 2 Main Level Bedrooms
- Primary Bedroom on Main
- Walk-In Closet
Eco-Friendly Details
- Energy-Efficient Appliances
Outdoor Features
- Covered Patio or Porch
- Exterior Lighting
Schools
- Double File Trail Elementary School
- Cpl Robert P Hernandez Middle School
- Stony Point High School
Utilities
- Central Heating and Cooling System
- Vented Exhaust Fan
- Heating System Uses Natural Gas
- Underground Utilities
- ENERGY STAR Qualified Water Heater
Listing and Financial Details
- Security Deposit $2,350
- Tenant pays for all utilities, association fees
- The owner pays for repairs
- Negotiable Lease Term
- $40 Application Fee
- Assessor Parcel Number 16461800000100
Community Details
Overview
- Property has a Home Owners Association
- Legends Village 2 Residential Condo Subdivision
Amenities
- Common Area
- Clubhouse
Pet Policy
- Pet Deposit $500
- Dogs Allowed
- Medium pets allowed
Security
- Gated Community
- Fire and Smoke Detector
Map
Source: Unlock MLS (Austin Board of REALTORS®)
MLS Number: 1540653
APN: R558635
- 2800 Joe Dimaggio Blvd Unit 84
- 2800 Joe Dimaggio Blvd Unit 96
- 2000 Elk Ridge Cove
- 1086 Sussex Way
- 1100 Hyde Park Dr
- 2105 Tiger Trail Unit 301
- 2105 Tiger Trail Unit 703
- 2105 Tiger Trail Unit 601
- 2105 Tiger Trail Unit 501
- 2105 Tiger Trail Unit 101
- 2105 Tiger Trail Unit 503
- 2105 Tiger Trail Unit 303
- 2105 Tiger Trail Unit 603
- 2105 Tiger Trail Unit 701
- 2105 Tiger Trail Unit 702
- 2105 Tiger Trail Unit 302
- 1807 Verbena Way
- 323 Ranier Ln
- 104 Chandler Pointe Loop
- 2106 Bluebonnet Dr
- 2800 Joe Dimaggio Blvd
- 1001 Hyde Park Dr
- 1701 Balsam Way
- 1700 Balsam Way
- 1000 Sussex Way
- 3000 Joe Dimaggio Blvd
- 1109 Hyde Park Dr
- 913 Centerra Hills Cir
- 925 Centerra Hills Cir
- 2014 Balsam Way
- 1024 Klondike Loop
- 2011 Lantana Dr
- 1301 N Aw Grimes Blvd
- 2001 Plateau Vista Blvd
- 2832 Mill Run Bend
- 2853 Moyer Ln
- 2105 Tiger Trail Unit 302
- 1807 Verbena Way
- 2102 Bluebonnet Dr
- 2941 Mill Run Bend

