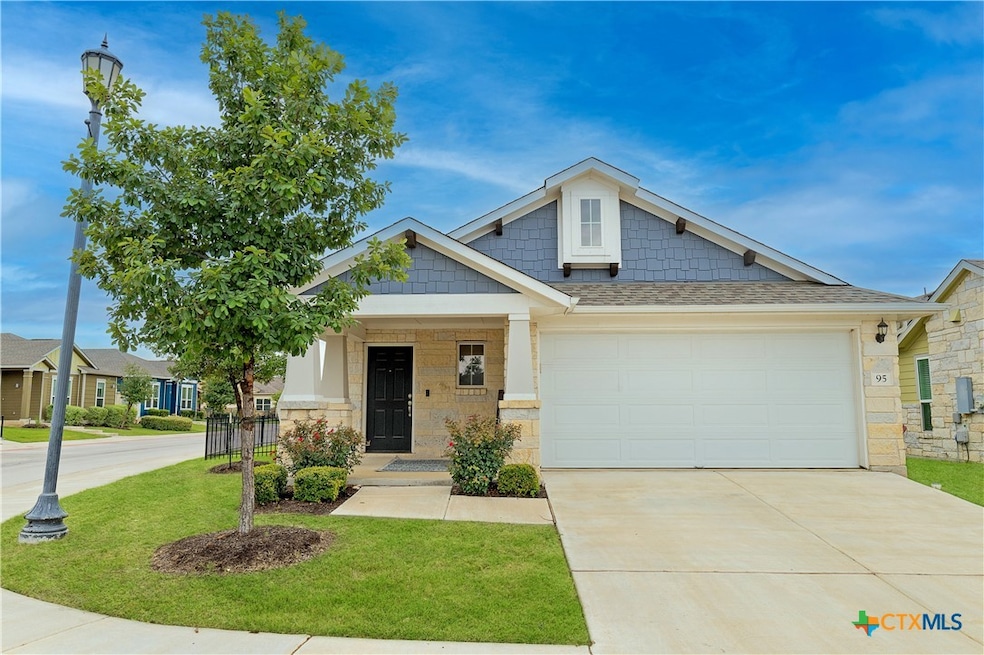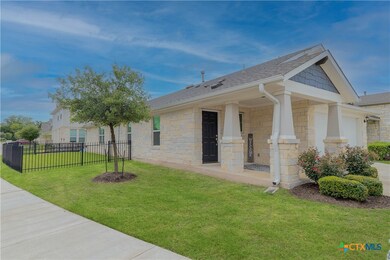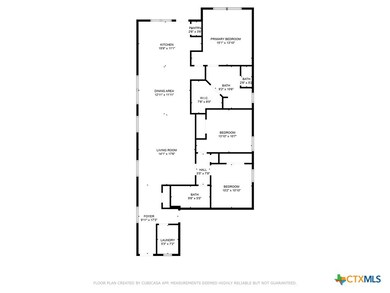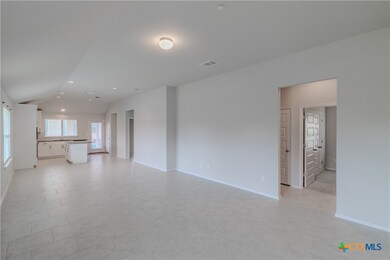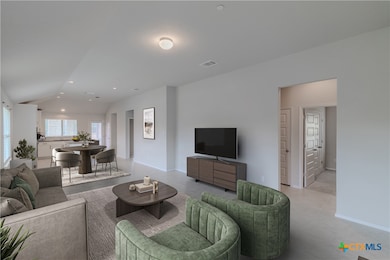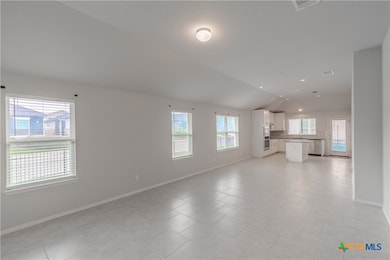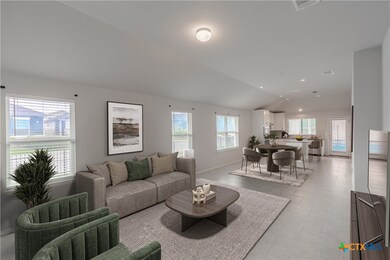
2800 Joe Dimaggio Blvd Unit 95 Round Rock, TX 78665
Stony Point NeighborhoodEstimated payment $2,523/month
Highlights
- Gated Community
- Open Floorplan
- Granite Countertops
- Double File Trail Elementary School Rated A-
- High Ceiling
- Covered Patio or Porch
About This Home
Charming "Stand Alone" Condo in the highly desired gated Park at Legends Village. This spacious light and bright floor plan offers 3 bedrooms and 2 full baths. Set on a corner lot this home has a covered front porch and landscaped yard. The open concept floor plan combines the great room, dining room and kitchen. The immaculate kitchen has a center island/breakfast bar, granite countertops, gas cook-top, built-in oven, built-in microwave and an abundance of gleaming white cabinetry. The primary bedroom suite has an en-suite bath which has double vanities, step-in shower and huge walk-in closet. Both secondary bedrooms are nicely sized and there is a second full bath. The back patio is covered by a pergola and is the perfect spot to relax or entertain. If you are looking for a "Lock and Leave" home, you just found it. The excellent location is just minutes from Dell Diamond, Old Settlers Park, Kalahari Resort, Downtown Round Rock Events, major dining, shopping, employers and roadways. Acclaimed Round Rock ISD.
Listing Agent
Realty Capital City Brokerage Phone: 512-381-2220 License #0698311 Listed on: 05/29/2025

Property Details
Home Type
- Condominium
Est. Annual Taxes
- $6,637
Year Built
- Built in 2020
HOA Fees
- $175 Monthly HOA Fees
Parking
- 2 Car Garage
Home Design
- Garden Home
- Slab Foundation
- Stone Veneer
- Masonry
Interior Spaces
- 1,572 Sq Ft Home
- Property has 1 Level
- Open Floorplan
- High Ceiling
- Recessed Lighting
- Window Treatments
- Combination Kitchen and Dining Room
- Laundry on main level
Kitchen
- Open to Family Room
- Breakfast Bar
- Oven
- Gas Cooktop
- Dishwasher
- Kitchen Island
- Granite Countertops
- Disposal
Flooring
- Carpet
- Tile
Bedrooms and Bathrooms
- 3 Bedrooms
- Walk-In Closet
- 2 Full Bathrooms
- Double Vanity
- Shower Only
- Walk-in Shower
Schools
- Double File Trail Elementary School
- Hernandez Middle School
- Stony Point High School
Utilities
- Central Heating and Cooling System
- Gas Water Heater
Additional Features
- Covered Patio or Porch
- Wrought Iron Fence
Listing and Financial Details
- Assessor Parcel Number R558630
Community Details
Overview
- Legends Village 2 Residential Condo Subdivision
Security
- Gated Community
Map
Home Values in the Area
Average Home Value in this Area
Tax History
| Year | Tax Paid | Tax Assessment Tax Assessment Total Assessment is a certain percentage of the fair market value that is determined by local assessors to be the total taxable value of land and additions on the property. | Land | Improvement |
|---|---|---|---|---|
| 2024 | $5,153 | $345,176 | -- | -- |
| 2023 | $4,526 | $313,796 | $0 | $0 |
| 2022 | $5,369 | $283,124 | $0 | $0 |
| 2021 | $5,778 | $257,385 | $32,438 | $224,947 |
| 2020 | $588 | $26,026 | $26,026 | $0 |
| 2019 | $608 | $26,342 | $26,342 | $0 |
| 2018 | $462 | $26,342 | $26,342 | $0 |
Property History
| Date | Event | Price | Change | Sq Ft Price |
|---|---|---|---|---|
| 08/23/2025 08/23/25 | Pending | -- | -- | -- |
| 07/14/2025 07/14/25 | Price Changed | $330,000 | -0.8% | $210 / Sq Ft |
| 06/28/2025 06/28/25 | Price Changed | $332,500 | -0.7% | $212 / Sq Ft |
| 05/29/2025 05/29/25 | For Sale | $335,000 | -- | $213 / Sq Ft |
Purchase History
| Date | Type | Sale Price | Title Company |
|---|---|---|---|
| Vendors Lien | -- | Platinum Title |
Mortgage History
| Date | Status | Loan Amount | Loan Type |
|---|---|---|---|
| Open | $162,733 | New Conventional |
Similar Homes in Round Rock, TX
Source: Central Texas MLS (CTXMLS)
MLS Number: 581259
APN: R558630
- 2800 Joe Dimaggio Blvd Unit 107
- 2800 Joe Dimaggio Blvd Unit 96
- 2800 Joe Dimaggio Blvd Unit 84
- 2000 Elk Ridge Cove
- 1401 Balsam Way
- 1086 Sussex Way
- 1149 Hyde Park Dr
- 1019 Klondike Loop
- 210 Pheasant Ridge
- 1012 Klondike Loop
- 2105 Tiger Trail Unit 701
- 2105 Tiger Trail Unit 702
- 2105 Tiger Trail Unit 703
- 2105 Tiger Trail Unit 603
- 2105 Tiger Trail Unit 503
- 2105 Tiger Trail Unit 303
- 2105 Tiger Trail Unit 302
- 2105 Tiger Trail Unit 301
- 2105 Tiger Trail Unit 101
- 2105 Tiger Trail Unit 601
