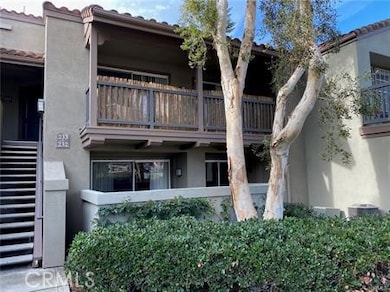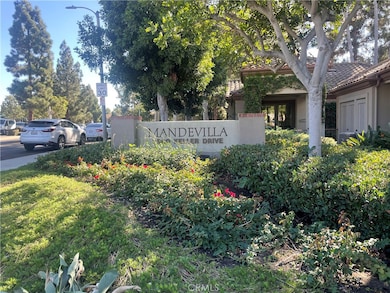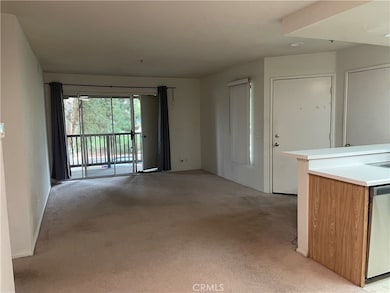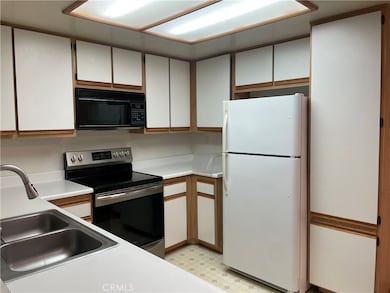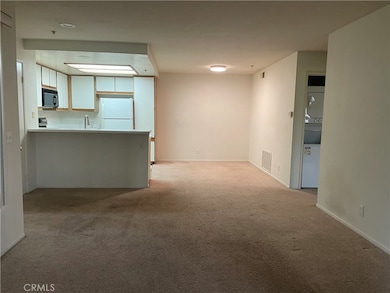2800 Keller Dr Unit 233 Tustin, CA 92782
Tustin Ranch NeighborhoodHighlights
- Fitness Center
- Panoramic View
- Clubhouse
- Tustin Ranch Elementary School Rated A-
- Open Floorplan
- Community Pool
About This Home
Beautiful Top Floor one bedroom condo located in Mandevilla, most desirable community of Tustin Ranch. No one above or front. Across from City Park with panoramic view of green area and mountains. About 750 sq.ft. with one car detached garage and remote opener. Very good size kitchen open to dining and living room , with newer dishwasher , oven and refrigerator . Master Bedroom has walk in closet and direct access to a large balcony. Place to sit and enjoy the view or have fun with family and friends. There are two storage in balcony . Inside laundry with stackable washer and dryer. Property is equipped with Air Condition. Enjoy HOA facilities while owner pays monthly fees: Two pools, Club house , Laundry machines for larger items. Property is close to School, Tustin and Irvine Market Place ; Target, Ralph, Costco, Gas Station, Restaurants, Movie Theatres, Best Buy and Home depot . A few minutes to Freeway 5 and 55 . Ready to move in by 1/ 1 / 2026.
Listing Agent
Seven Skies R.E. Investment Brokerage Phone: 949-394-4185 License #01015955 Listed on: 11/12/2025
Condo Details
Home Type
- Condominium
Est. Annual Taxes
- $1,778
Year Built
- Built in 1993
Lot Details
- Two or More Common Walls
HOA Fees
- $250 Monthly HOA Fees
Parking
- 1 Car Garage
- Parking Available
- Parking Permit Required
Property Views
- Panoramic
- Park or Greenbelt
- Neighborhood
Home Design
- Entry on the 2nd floor
Interior Spaces
- 738 Sq Ft Home
- 2-Story Property
- Open Floorplan
- Living Room
- Formal Dining Room
- Carpet
Kitchen
- Breakfast Area or Nook
- Free-Standing Range
- Dishwasher
- Tile Countertops
Bedrooms and Bathrooms
- 1 Main Level Bedroom
- All Upper Level Bedrooms
- Walk-In Closet
- 1 Full Bathroom
Laundry
- Laundry Room
- Stacked Washer and Dryer
Outdoor Features
- Balcony
- Exterior Lighting
Utilities
- Forced Air Heating and Cooling System
- Natural Gas Connected
- Water Heater
- Cable TV Available
Listing and Financial Details
- Security Deposit $2,695
- Rent includes association dues, gardener, pool, sewer, trash collection
- 12-Month Minimum Lease Term
- Available 11/1/24
- Tax Lot 2
- Tax Tract Number 13746
- Assessor Parcel Number 93813737
Community Details
Overview
- 310 Units
- Mandevilla Subdivision
Amenities
- Clubhouse
Recreation
- Fitness Center
- Community Pool
- Bike Trail
Pet Policy
- Call for details about the types of pets allowed
- Pet Deposit $300
Map
Source: California Regional Multiple Listing Service (CRMLS)
MLS Number: PW25259184
APN: 938-137-37
- 2800 Keller Dr Unit 55
- 2800 Keller Dr Unit 110
- 2800 Keller Dr Unit 80
- 2832 Ballesteros Ln
- 13439 Savanna
- 2489 Via Castillo
- 13069 Arborwalk Ln Unit T
- 12709 Trent Jones Ln
- 2827 Player Ln
- 12800 Stevens Dr
- 2226 Mccharles Dr
- 47 Robinson Dr Unit 69
- 2346 Tryall Unit 78
- 2141 Palermo
- 12646 Doral Unit 68
- 57 Waterman
- 12605 Doral Unit 49
- 10 Calais
- 12665 Stanton Ave
- 12605 Prescott Ave
- 2800 Keller Dr Unit 30
- 2800 Keller Dr Unit 282
- 13202 Myford Rd
- 2480 Irvine Blvd
- 13211 Myford Rd
- 2505 San Simon St
- 100 Robinson Dr
- 2489 San Simon St
- 13372 Savanna
- 13366 Verona
- 13410 Savanna Unit 103
- 13408 Heritage Way
- 2873 Ballesteros Ln
- 12909 Ternberry Ct Unit 109
- 100 Anacapa
- 10 Marketview
- 12800 Stevens Dr
- 100 Las Palmas
- 13332 Tiburon Way
- 9 Moonstone

