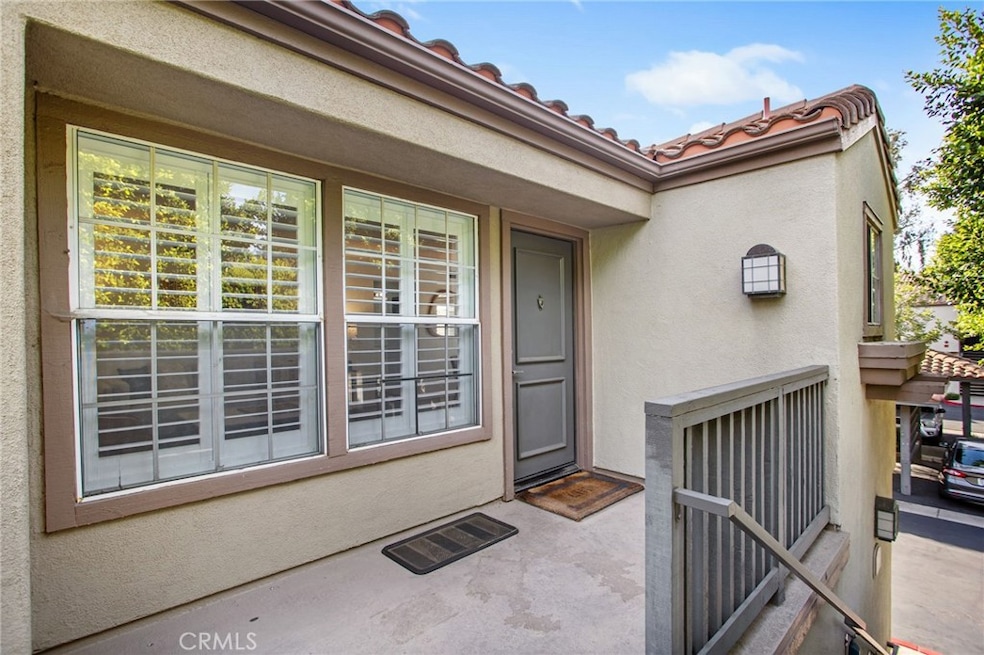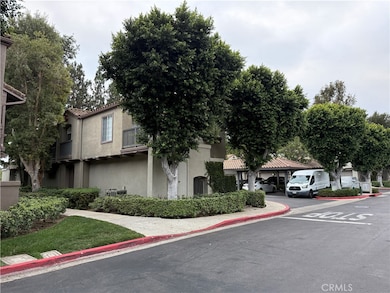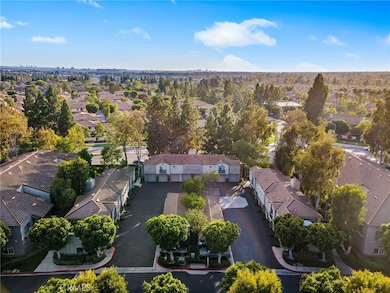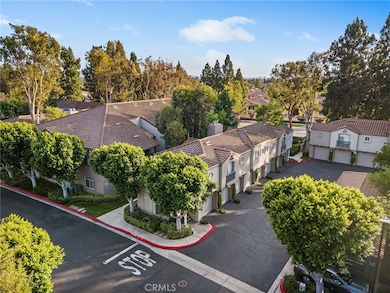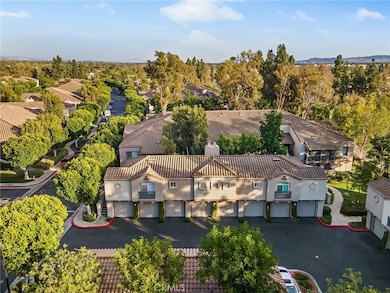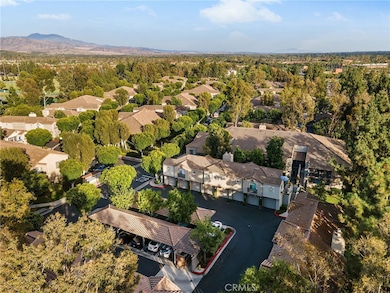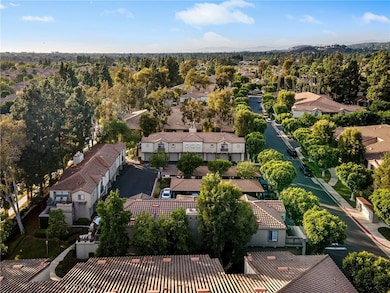2800 Keller Dr Unit 80 Tustin, CA 92782
Tustin Ranch NeighborhoodEstimated payment $4,735/month
Highlights
- Fitness Center
- Spa
- Clubhouse
- Tustin Ranch Elementary School Rated A-
- 9.49 Acre Lot
- Deck
About This Home
Back on the market at no fault of the seller. Welcome to 2800 Keller Drive #80, a beautifully upgraded end-unit condo in the sought-after Mandevilla community of Tustin Ranch! This bright and inviting 2-bedroom, 2-bathroom home offers nearly 900 sq. ft. of comfortable living space, all on a single level with no neighbors above or below. Wood flooring runs throughout, adding warmth and style to the interior. The remodeled kitchen features refreshed cabinetry and updated countertops, while both bathrooms have been tastefully upgraded with modern vanities, new countertops, and stylish finishes. The spacious primary suite includes a walk-in closet, a private en-suite bathroom, and access to a private balcony, perfect for morning coffee or evening relaxation. The secondary bedroom also offers its own walk-in closet. Additional conveniences include in-unit laundry, central A/C, and a private 1-car garage with an EV charger hookup, plus an assigned carport for extra parking. Residents of Mandevilla enjoy resort-style amenities including a sparkling pool and spa, fitness center, clubhouse, and playground. With its prime location near Tustin Ranch Golf Club, Tustin Marketplace, award-winning schools, parks, and easy freeway access, this home combines comfort, style, and convenience. Move-in ready and ideally located, this gem won’t last long!
Listing Agent
Prosper Real Estate Brokerage Phone: 909-519-6088 License #01884546 Listed on: 08/22/2025
Property Details
Home Type
- Condominium
Est. Annual Taxes
- $5,560
Year Built
- Built in 1990
Lot Details
- End Unit
- 1 Common Wall
HOA Fees
- $275 Monthly HOA Fees
Parking
- 1 Car Garage
Home Design
- Entry on the 2nd floor
Interior Spaces
- 882 Sq Ft Home
- 1-Story Property
- Living Room
- Vinyl Flooring
- Neighborhood Views
Kitchen
- Electric Range
- Range Hood
- Dishwasher
- Quartz Countertops
Bedrooms and Bathrooms
- 2 Main Level Bedrooms
- All Upper Level Bedrooms
- Walk-In Closet
- 2 Full Bathrooms
- Bathtub with Shower
Laundry
- Laundry Room
- Laundry in Kitchen
Outdoor Features
- Spa
- Balcony
- Deck
- Patio
- Exterior Lighting
- Front Porch
Utilities
- Central Air
Listing and Financial Details
- Tax Lot 1
- Tax Tract Number 13746
- Assessor Parcel Number 93813584
- $210 per year additional tax assessments
Community Details
Overview
- 318 Units
- Mandevilla Association, Phone Number (949) 716-3998
- Powerstone Property Management HOA
Amenities
- Community Barbecue Grill
- Clubhouse
Recreation
- Fitness Center
- Community Pool
- Community Spa
Map
Home Values in the Area
Average Home Value in this Area
Tax History
| Year | Tax Paid | Tax Assessment Tax Assessment Total Assessment is a certain percentage of the fair market value that is determined by local assessors to be the total taxable value of land and additions on the property. | Land | Improvement |
|---|---|---|---|---|
| 2025 | $5,560 | $533,640 | $422,020 | $111,620 |
| 2024 | $5,560 | $523,177 | $413,745 | $109,432 |
| 2023 | $5,433 | $512,919 | $405,632 | $107,287 |
| 2022 | $5,788 | $502,862 | $397,678 | $105,184 |
| 2021 | $5,659 | $493,002 | $389,880 | $103,122 |
| 2020 | $5,586 | $487,947 | $385,882 | $102,065 |
| 2019 | $5,478 | $478,380 | $378,316 | $100,064 |
| 2018 | $2,570 | $209,616 | $94,076 | $115,540 |
| 2017 | $2,484 | $205,506 | $92,231 | $113,275 |
| 2016 | $2,440 | $201,477 | $90,423 | $111,054 |
| 2015 | $2,416 | $198,451 | $89,065 | $109,386 |
| 2014 | $2,395 | $194,564 | $87,320 | $107,244 |
Property History
| Date | Event | Price | List to Sale | Price per Sq Ft |
|---|---|---|---|---|
| 11/20/2025 11/20/25 | Pending | -- | -- | -- |
| 10/02/2025 10/02/25 | Price Changed | $759,000 | -0.8% | $861 / Sq Ft |
| 10/01/2025 10/01/25 | For Sale | $764,999 | 0.0% | $867 / Sq Ft |
| 09/22/2025 09/22/25 | Pending | -- | -- | -- |
| 08/22/2025 08/22/25 | For Sale | $764,999 | -- | $867 / Sq Ft |
Purchase History
| Date | Type | Sale Price | Title Company |
|---|---|---|---|
| Grant Deed | $469,000 | North American Title Co |
Mortgage History
| Date | Status | Loan Amount | Loan Type |
|---|---|---|---|
| Open | $281,400 | New Conventional |
Source: California Regional Multiple Listing Service (CRMLS)
MLS Number: SW25185679
APN: 938-135-84
- 2800 Keller Dr Unit 55
- 2800 Keller Dr Unit 110
- 13439 Savanna
- 13069 Arborwalk Ln Unit T
- 12709 Trent Jones Ln
- 2827 Player Ln
- 12800 Stevens Dr
- 2226 Mccharles Dr
- 2346 Tryall Unit 78
- 2141 Palermo
- 57 Waterman
- 12605 Doral Unit 49
- 10 Calais
- 12665 Stanton Ave
- 12605 Prescott Ave
- 45 Avondale Unit 26
- 2042 Seminole
- 2960 Champion Way Unit 1208
- 2960 Champion Way Unit 1814
- 2495 Tequestra
