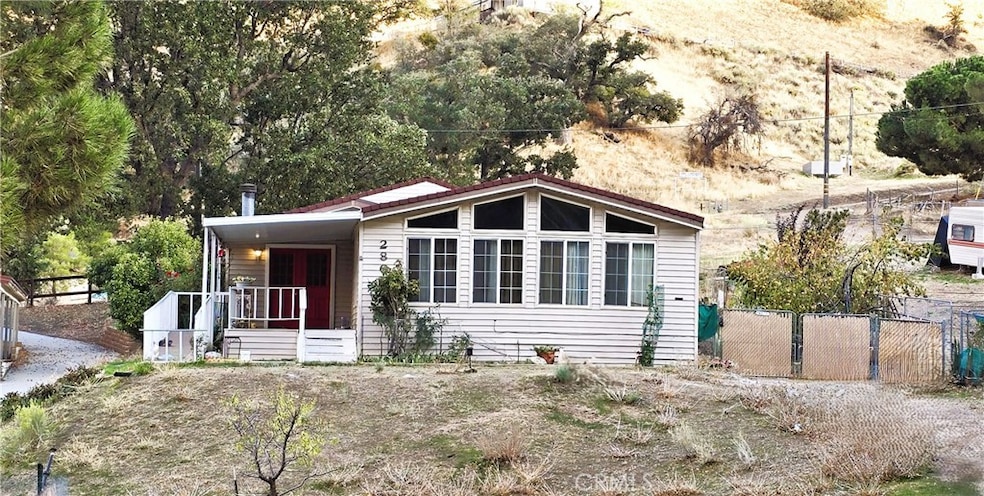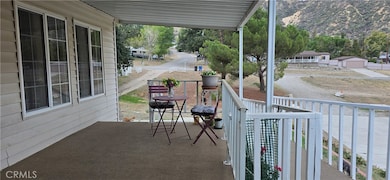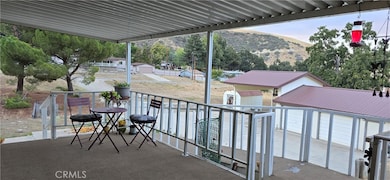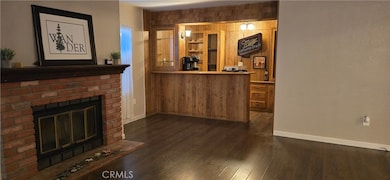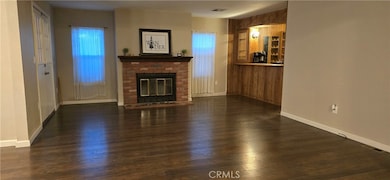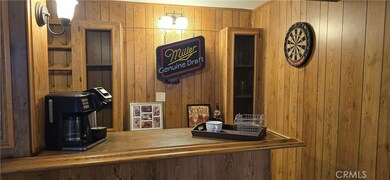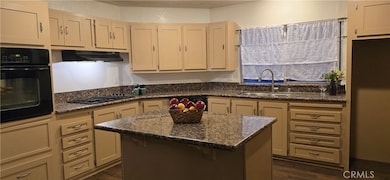Estimated payment $1,996/month
Highlights
- RV Access or Parking
- Mountain View
- Granite Countertops
- Gated Parking
- Near a National Forest
- Covered Patio or Porch
About This Home
Escape to this nearly 18,000sf lot for peaceful country living in this spacious 4-bedroom, 2-bath manufactured home. The open-concept layout welcomes you with a generous kitchen featuring granite countertops, abundant cabinetry, and a built-in bar—ideal as a coffee station or wet bar. Enjoy seamless indoor-outdoor living with a fully covered front porch offering wheelchair accessibility, and direct access from the laundry room to a fully fenced backyard. The yard is a dream for animal lovers and hobbyists alike, with RV parking space, a detached 2-car garage, a separate fenced dog kennel, and mature trees including a fruit bearing apricot tree and grapevines full of grapes and a luscious rosemary plant. The oversized primary suite offers a private retreat with private access to the primary bath boasting a large soaking tub and separate shower. Off of the kitchen the laundry room doubles as a workspace with built-in cabinets and desk with direct access to the fenced backyard. Recent upgrades include a newer roof (2020) and updated plumbing (2022), ensuring peace of mind. With this much space, this property blends rural tranquility with practical amenities—perfect for those seeking space, comfort, and versatility.
Listing Agent
eXp Realty of California Inc Brokerage Phone: 661-755-1447 License #01744992 Listed on: 10/01/2025

Co-Listing Agent
eXp Realty of California Inc Brokerage Phone: 661-755-1447 License #01863773
Property Details
Home Type
- Manufactured Home
Year Built
- Built in 1983
Lot Details
- 0.41 Acre Lot
- Property fronts a private road
- No Common Walls
- Back and Front Yard
HOA Fees
- $15 Monthly HOA Fees
Parking
- 2 Car Garage
- Parking Available
- Single Garage Door
- Driveway
- Gated Parking
- RV Access or Parking
Home Design
- Single Family Detached Home
- Manufactured Home
- Entry on the 1st floor
- Permanent Foundation
- Shingle Roof
- Composition Roof
- Vinyl Siding
- Seismic Tie Down
Interior Spaces
- 1,936 Sq Ft Home
- 1-Story Property
- Bar
- Ceiling Fan
- Wood Burning Fireplace
- Double Pane Windows
- Sliding Doors
- Living Room with Fireplace
- Dining Room
- Mountain Views
Kitchen
- Gas Oven
- Gas Cooktop
- Dishwasher
- Kitchen Island
- Granite Countertops
- Disposal
Flooring
- Carpet
- Laminate
Bedrooms and Bathrooms
- 4 Main Level Bedrooms
- 2 Full Bathrooms
- Granite Bathroom Countertops
- Quartz Bathroom Countertops
- Dual Sinks
- Soaking Tub
- Bathtub with Shower
- Separate Shower
Laundry
- Laundry Room
- Washer and Gas Dryer Hookup
Accessible Home Design
- Customized Wheelchair Accessible
- More Than Two Accessible Exits
- Low Pile Carpeting
Outdoor Features
- Covered Patio or Porch
Schools
- Frazier Mountain High School
Utilities
- Central Heating and Cooling System
- Heating System Uses Natural Gas
- Underground Utilities
- Natural Gas Connected
- Gas Water Heater
- Conventional Septic
Listing and Financial Details
- Tax Lot 141
- Tax Tract Number 3463
- Assessor Parcel Number 25543304
- $1,947 per year additional tax assessments
- Seller Considering Concessions
Community Details
Overview
- Lpe Association, Phone Number (661) 827-2106
- Los Padres Estate HOA
- Near a National Forest
- Mountainous Community
Recreation
- Hiking Trails
- Bike Trail
Map
Home Values in the Area
Average Home Value in this Area
Tax History
| Year | Tax Paid | Tax Assessment Tax Assessment Total Assessment is a certain percentage of the fair market value that is determined by local assessors to be the total taxable value of land and additions on the property. | Land | Improvement |
|---|---|---|---|---|
| 2025 | $2,029 | $171,642 | $29,591 | $142,051 |
| 2024 | $2,029 | $168,277 | $29,011 | $139,266 |
| 2023 | $1,947 | $164,979 | $28,443 | $136,536 |
| 2022 | $1,946 | $161,745 | $27,886 | $133,859 |
| 2021 | $1,864 | $158,575 | $27,340 | $131,235 |
| 2020 | $1,817 | $156,950 | $27,060 | $129,890 |
| 2019 | $2,304 | $156,950 | $27,060 | $129,890 |
| 2018 | $1,776 | $150,858 | $26,010 | $124,848 |
| 2017 | $1,673 | $147,900 | $25,500 | $122,400 |
| 2016 | $904 | $85,000 | $25,000 | $60,000 |
| 2015 | $1,128 | $104,470 | $30,725 | $73,745 |
| 2014 | $1,099 | $102,425 | $30,124 | $72,301 |
Property History
| Date | Event | Price | List to Sale | Price per Sq Ft | Prior Sale |
|---|---|---|---|---|---|
| 01/23/2026 01/23/26 | Price Changed | $349,000 | -0.9% | $180 / Sq Ft | |
| 01/17/2026 01/17/26 | Price Changed | $352,000 | -1.9% | $182 / Sq Ft | |
| 10/01/2025 10/01/25 | For Sale | $359,000 | +124.4% | $185 / Sq Ft | |
| 03/01/2016 03/01/16 | Sold | $160,000 | -8.3% | $83 / Sq Ft | View Prior Sale |
| 01/15/2016 01/15/16 | For Sale | $174,500 | +105.3% | $90 / Sq Ft | |
| 12/03/2015 12/03/15 | Pending | -- | -- | -- | |
| 07/27/2015 07/27/15 | Sold | $85,000 | -19.0% | $44 / Sq Ft | View Prior Sale |
| 07/27/2015 07/27/15 | Pending | -- | -- | -- | |
| 07/15/2015 07/15/15 | For Sale | $104,900 | -- | $54 / Sq Ft |
Source: California Regional Multiple Listing Service (CRMLS)
MLS Number: SR25229260
- 908 Louise Way
- 0 Lebec Oaks Rd
- 2404 Lebec Oaks Rd
- 1 Clear Canyon Rd
- 4501 Ridge Route Dr
- 508 South Dr
- 516 South Dr
- 6 Chimney Canyon Rd
- 0 Landfill Rd
- 657 Lebec Rd Unit 36
- 657 Lebec Rd Unit 2
- 657 Lebec Rd Unit 27
- 6641 Digier Rd
- 2801 Johnson Rd Unit 11
- 921 Piru Way
- 3201 Mt Pinos Way
- 736 San Emidio Way
- 0 Santa Clara Trail Unit SR25126054
- 0 25903309003 San Fernando Trail Unit 25001791
- 6 Grand Terrace Dr
- 3800 Park View Trail
- 4217 Maple Trail
- 4312 Decator Trail
- 7025 Cuddy Valley Rd Unit F & H
- 1013 Eagle Ln
- 5657 Terra Vista Pkwy
- 1185 Imaginary Ln
- 2411 Glacier Dr
- 2100 Zermatt Dr
- 2441 Innsbruck Ct
- 1920 Matterhorn Dr
- 1916 Teton Way
- 1904 Bernina Dr
- 49750 Three Points Rd
- 28100 Preakness Dr
- 17960 Swaps Ct
- 2304 Hacienda Place
- 29400 Skyline Dr
- 23740 Lakeview Dr
- 31990 Castaic Rd
