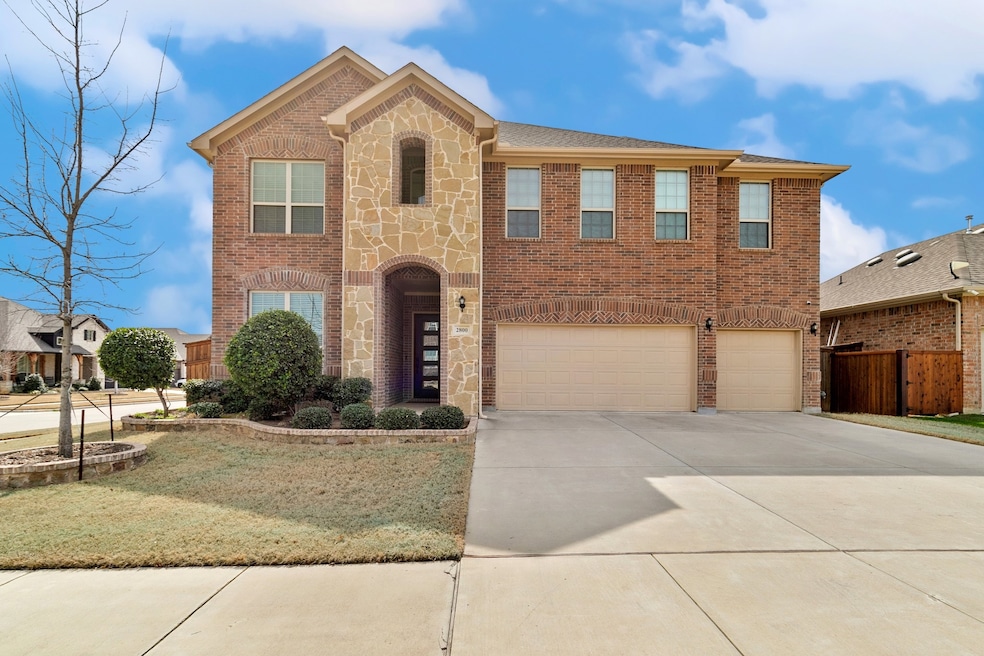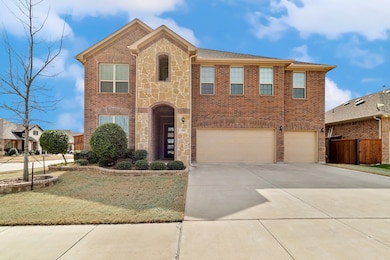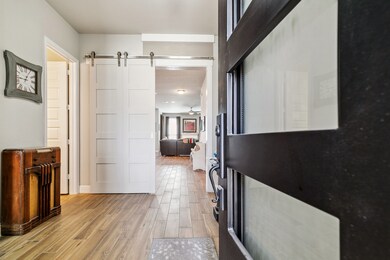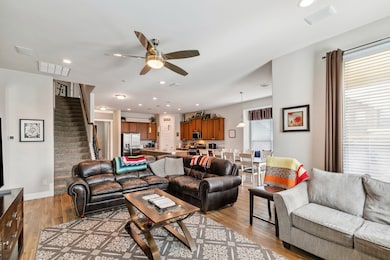2800 Long Slope Rd Arlington, TX 76001
South West Arlington NeighborhoodEstimated payment $3,903/month
Highlights
- In Ground Pool
- Open Floorplan
- Corner Lot
- Mansfield Legacy High School Rated A-
- Traditional Architecture
- Covered Patio or Porch
About This Home
Spacious 5-Bedroom Home with Pool & Game Room – A Must-See!
Step into comfort and style with this stunning five-bedroom, three full bath, and one powder bath home. Featuring soaring 10-foot ceilings and 8-foot raised panel doors throughout the main level, this home offers a sense of openness and elegance.
The open-concept kitchen and family area are ideal for everyday living and entertaining. The kitchen is a chef’s dream with 42-inch cabinets, a large island, walk-in pantry, and a spacious dining area perfect for family meals or hosting guests.
Also on the first floor, you'll find a private study and convenient powder bath, both of which can be closed off from the main living area with a stylish 8-foot barn door—offering flexibility for privacy or an open, flowing layout. A large utility room adds to the home's functionality.
The primary suite and all secondary bedrooms are generously sized and include large walk-in closets. Upstairs, you'll find four additional bedrooms, two full bathrooms, and a sizable secondary living area that’s perfect as a game room, media space, or teen retreat.
Step outside to your private backyard oasis—fully landscaped and designed for fun! Enjoy the sparkling full-sized swimming pool, plenty of seating for dining and lounging, and an 8-foot privacy fence for peace of mind.
Additional features include two air conditioning units for year-round comfort and an oversized third-car garage for added storage or workshop space.
This home has it all—space, style, and standout features. Salon will be converted back to a tradition office space. Schedule your showing today and see it for yourself!
Listing Agent
Fathom Realty Brokerage Phone: 888-455-6040 License #0662504 Listed on: 03/11/2025

Home Details
Home Type
- Single Family
Est. Annual Taxes
- $11,617
Year Built
- Built in 2019
Lot Details
- 8,451 Sq Ft Lot
- High Fence
- Landscaped
- Corner Lot
- Sprinkler System
- Back Yard
HOA Fees
- $58 Monthly HOA Fees
Parking
- 3 Car Attached Garage
- Front Facing Garage
- Tandem Parking
- Multiple Garage Doors
- Garage Door Opener
- Driveway
Home Design
- Traditional Architecture
- Brick Exterior Construction
- Slab Foundation
- Composition Roof
Interior Spaces
- 3,458 Sq Ft Home
- 2-Story Property
- Open Floorplan
- Wired For Sound
- Ceiling Fan
- Gas Fireplace
- Family Room with Fireplace
Kitchen
- Eat-In Kitchen
- Walk-In Pantry
- Gas Oven
- Gas Cooktop
- Microwave
- Dishwasher
- Disposal
Flooring
- Carpet
- Tile
Bedrooms and Bathrooms
- 5 Bedrooms
- Walk-In Closet
Laundry
- Laundry in Utility Room
- Washer and Electric Dryer Hookup
Home Security
- Home Security System
- Carbon Monoxide Detectors
- Fire and Smoke Detector
Pool
- In Ground Pool
- Waterfall Pool Feature
- Gunite Pool
Outdoor Features
- Covered Patio or Porch
Schools
- Carol Holt Elementary School
- Legacy High School
Utilities
- Central Heating and Cooling System
- Heating System Uses Natural Gas
- Underground Utilities
- Tankless Water Heater
- Cable TV Available
Listing and Financial Details
- Legal Lot and Block 15 / 4
- Assessor Parcel Number 42329165
Community Details
Overview
- Association fees include management, ground maintenance, maintenance structure
- Lewis Capital Property Management , Llc Association
- Twin Hills Ph 2 Subdivision
Amenities
- Community Mailbox
Map
Home Values in the Area
Average Home Value in this Area
Tax History
| Year | Tax Paid | Tax Assessment Tax Assessment Total Assessment is a certain percentage of the fair market value that is determined by local assessors to be the total taxable value of land and additions on the property. | Land | Improvement |
|---|---|---|---|---|
| 2024 | $9,453 | $521,173 | $75,000 | $446,173 |
| 2023 | $10,590 | $515,345 | $75,000 | $440,345 |
| 2022 | $10,115 | $402,494 | $75,000 | $327,494 |
| 2021 | $10,152 | $382,017 | $75,000 | $307,017 |
| 2020 | $9,297 | $347,845 | $75,000 | $272,845 |
| 2019 | $1,537 | $55,500 | $55,500 | $0 |
| 2018 | $209 | $7,500 | $7,500 | $0 |
Property History
| Date | Event | Price | Change | Sq Ft Price |
|---|---|---|---|---|
| 09/10/2025 09/10/25 | Price Changed | $540,000 | -1.8% | $156 / Sq Ft |
| 08/12/2025 08/12/25 | Price Changed | $550,000 | -1.8% | $159 / Sq Ft |
| 06/30/2025 06/30/25 | Price Changed | $560,000 | -1.8% | $162 / Sq Ft |
| 04/22/2025 04/22/25 | Price Changed | $569,990 | -1.7% | $165 / Sq Ft |
| 03/25/2025 03/25/25 | For Sale | $579,990 | 0.0% | $168 / Sq Ft |
| 03/13/2025 03/13/25 | Pending | -- | -- | -- |
| 03/11/2025 03/11/25 | For Sale | $579,990 | -- | $168 / Sq Ft |
Purchase History
| Date | Type | Sale Price | Title Company |
|---|---|---|---|
| Vendors Lien | -- | Stewart Title | |
| Special Warranty Deed | -- | None Available |
Mortgage History
| Date | Status | Loan Amount | Loan Type |
|---|---|---|---|
| Open | $421,600 | Credit Line Revolving | |
| Closed | $326,540 | FHA | |
| Previous Owner | $8,000,000 | Commercial |
Source: North Texas Real Estate Information Systems (NTREIS)
MLS Number: 20867369
APN: 42329165
- 7203 Fallen Crest Ln
- 2819 Grand Lookout Ln
- 2910 Zinfandel Ln
- 7302 Vicari Dr
- 2801 Russell Rd
- 6921 Yellow Hammer Way
- 6911 Yellow Hammer Way
- 6909 Yellow Hammer Way
- 6939 Calender Rd
- 3002 Oaklawn Ct
- 2670 Calender Rd
- 3402 Blue Forest Dr
- 2805 Monthaven Dr
- 3407 Forestshire Ct
- 6802 Westfield Ct
- 3406 Blue Forest Dr
- 7217 Harris Place
- 7203 Harris Place
- 3405 Vista Chase Ct
- 6805 Blake Dr
- 2810 Grand Lookout Ln
- 6925 Calender Rd Unit B
- 2319 Glenmoor Dr
- 6504 Fannin Farm Way
- 6321 Cobblestone Ln
- 6312 Parkside Dr
- 2416 Hedgeapple Dr
- 6408 Big Springs Dr
- 6402 Walnut Springs Dr
- 1201 W Harris Rd
- 6226 Big Springs Dr
- 3915 Wentworth Dr
- 4405 Garden Dr
- 6007 Brentcove Dr
- 4303 Gentle Springs Dr
- 6237 Settlement Dr
- 6004 Green Forest Ct
- 1012 Tanglewood Dr
- 8209 Holly Hock Dr
- 6717 Smallwood Dr






