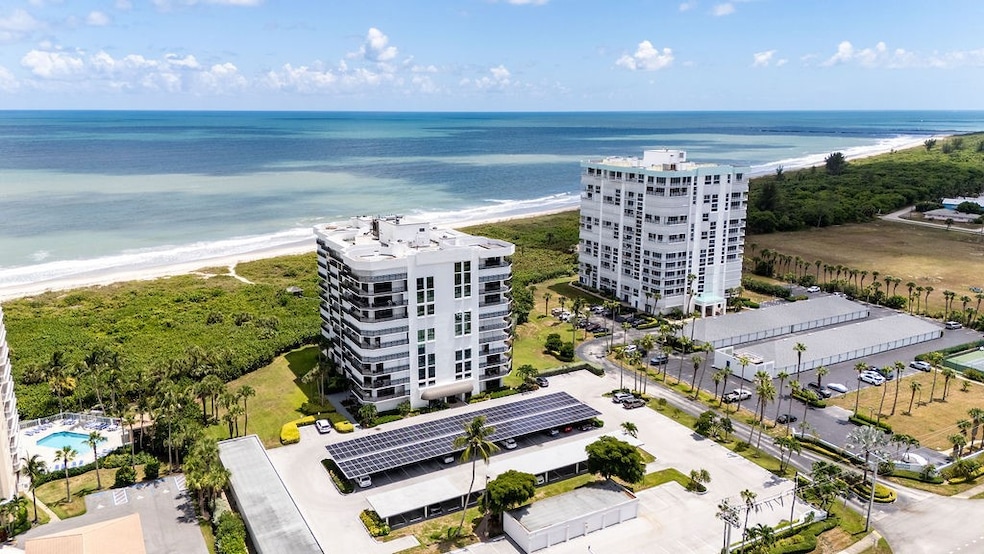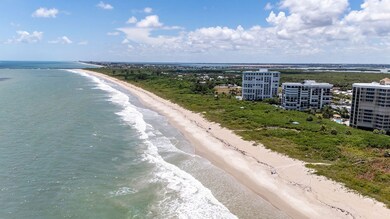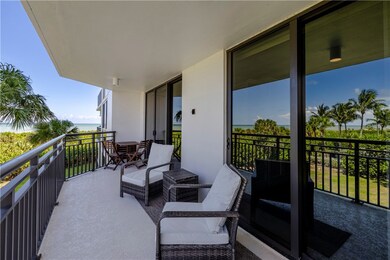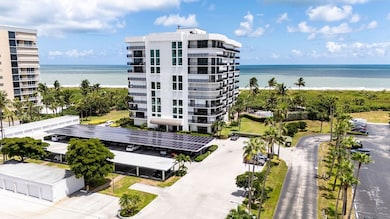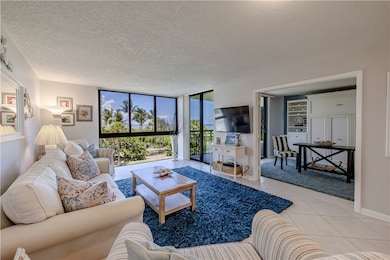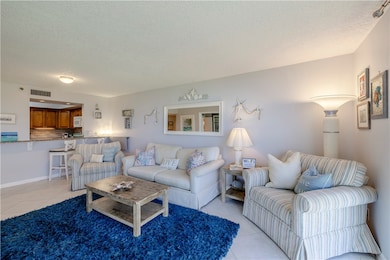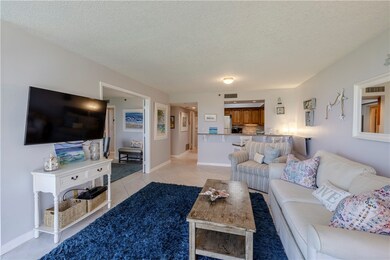The Barclay Beach Club 2800 N Highway A1a Unit 302 Fort Pierce, FL 34949
Hutchinson Island North NeighborhoodEstimated payment $2,576/month
Highlights
- Ocean Front
- Outdoor Pool
- Elevator
- Fitness Center
- Clubhouse
- Bike Room
About This Home
Your Oceanfront retreat awaits at this 3rd floor, 2BR/2BA condo with expansive balcony. Flexible 2nd BR with Murphy bed can be additional living area or home office. Laundry room and large storage closet inside unit and added security with impact windows and doors. Barclay Beach Club has completed all milestone inspections and restorations and there are no pending assessments. Enjoy deeded beach access, heated pool and spa, gym, entertainment room, beautifully redesigned common spaces and more!
Listing Agent
Alex MacWilliam, Inc. Brokerage Phone: 772-231-6509 License #3195016 Listed on: 08/19/2025

Co-Listing Agent
Alex MacWilliam, Inc. Brokerage Phone: 772-231-6509 License #0682504
Property Details
Home Type
- Condominium
Est. Annual Taxes
- $5,644
Year Built
- Built in 1986
Lot Details
- South Facing Home
Property Views
- Garden
Home Design
- Stucco
Interior Spaces
- 1,174 Sq Ft Home
- Sliding Doors
- Tile Flooring
Kitchen
- Range
- Microwave
Bedrooms and Bathrooms
- 2 Bedrooms
- Walk-In Closet
- 2 Full Bathrooms
Laundry
- Laundry Room
- Dryer
- Washer
Home Security
Parking
- Uncovered Parking
- Assigned Parking
Outdoor Features
- Outdoor Pool
- Property has ocean access
- Beach Access
- Balcony
Utilities
- Central Heating and Cooling System
- Electric Water Heater
Listing and Financial Details
- Assessor Parcel Number 142570500120009
Community Details
Overview
- Association fees include common areas, cable TV, insurance, maintenance structure, recreation facilities, reserve fund, sewer, trash, water
- Keystone Association
- Barclay Beach Club Subdivision
- 11-Story Property
Amenities
- Elevator
Recreation
- Community Pool
- Community Spa
Pet Policy
- No Pets Allowed
Security
- Card or Code Access
- Fire and Smoke Detector
Map
About The Barclay Beach Club
Home Values in the Area
Average Home Value in this Area
Tax History
| Year | Tax Paid | Tax Assessment Tax Assessment Total Assessment is a certain percentage of the fair market value that is determined by local assessors to be the total taxable value of land and additions on the property. | Land | Improvement |
|---|---|---|---|---|
| 2024 | $5,117 | $332,000 | -- | $332,000 |
| 2023 | $5,117 | $289,300 | $0 | $289,300 |
| 2022 | $4,562 | $243,000 | $0 | $243,000 |
| 2021 | $4,225 | $208,700 | $0 | $208,700 |
| 2020 | $3,887 | $189,400 | $0 | $189,400 |
| 2019 | $3,890 | $189,400 | $0 | $189,400 |
| 2018 | $3,384 | $169,100 | $0 | $169,100 |
| 2017 | $3,255 | $160,600 | $0 | $160,600 |
| 2016 | $2,940 | $146,500 | $0 | $146,500 |
| 2015 | $3,010 | $146,500 | $0 | $146,500 |
| 2014 | $2,959 | $146,500 | $0 | $0 |
Property History
| Date | Event | Price | List to Sale | Price per Sq Ft | Prior Sale |
|---|---|---|---|---|---|
| 11/04/2025 11/04/25 | Price Changed | $400,000 | -5.9% | $341 / Sq Ft | |
| 08/19/2025 08/19/25 | For Sale | $425,000 | +97.7% | $362 / Sq Ft | |
| 08/26/2016 08/26/16 | Sold | $215,000 | -2.2% | $183 / Sq Ft | View Prior Sale |
| 07/27/2016 07/27/16 | Pending | -- | -- | -- | |
| 09/02/2015 09/02/15 | For Sale | $219,900 | -- | $187 / Sq Ft |
Purchase History
| Date | Type | Sale Price | Title Company |
|---|---|---|---|
| Deed | $215,000 | -- | |
| Interfamily Deed Transfer | -- | Attorney | |
| Special Warranty Deed | $229,000 | Watson Title Insurance Inc | |
| Trustee Deed | -- | Attorney | |
| Warranty Deed | $375,000 | Consolidated Title Company | |
| Warranty Deed | $135,000 | -- |
Mortgage History
| Date | Status | Loan Amount | Loan Type |
|---|---|---|---|
| Previous Owner | $300,000 | Purchase Money Mortgage | |
| Previous Owner | $95,000 | No Value Available |
Source: REALTORS® Association of Indian River County
MLS Number: 290515
APN: 14-25-705-0012-0009
- 2800 N Highway A1a Unit 401
- 2800 N Highway A1a
- 2800 N Highway A1a Unit 508
- 2800 N Highway A1a Unit 408
- 2900 N Highway A1a Unit 4D
- 2700 N Highway A1a Unit 806
- 2700 N Highway A1a
- 2700 N Highway A1a Unit 307
- 2700 N Highway A1a Unit 207
- 2700 N Highway A1a Unit 1308
- 2700 N Highway A1a Unit 506
- 2801 N Highway A1a Unit E
- 2711 N Highway A1a Unit I
- 3000 N Highway A1a Unit 7C
- 2600 N Highway A1a
- 2901 N Highway A1a
- 3100 N Highway A1a Unit 806
- 3100 N Highway A1a Unit 506
- 3100 N Highway A1a Unit 1201
- 3100 N Highway A1a Unit 901
- 2800 N Highway A1a Unit 806
- 2800 N Highway A1a Unit 605
- 2800 N Highway A1a Unit 803
- 2800 N Highway A1a Unit 704
- 2900 N Highway A1a Unit 2
- 2700 N Highway A1a Unit 702
- 2700 N Highway A1a Unit 307
- 2700 N Highway A1a Unit 506
- 2700 N Highway A1a Unit 301
- 2700 N Highway A1a Unit 407
- 2805 N Highway A1a Unit F
- 3000 N Highway A1a Unit 2C
- 3100 N Highway A1a Unit PH-5D
- 3100 N Highway A1a Pha04 Unit Pha4
- 3100 N Highway A1a Unit 502
- 3100 N Highway A1a Unit 1103
- 3150 N Highway A1a Unit 402
- 3120 N Highway A1a Unit 1302
- 3209 S Lakeview Cir Unit 8206
- 3200 N Highway A1a Unit 1208
