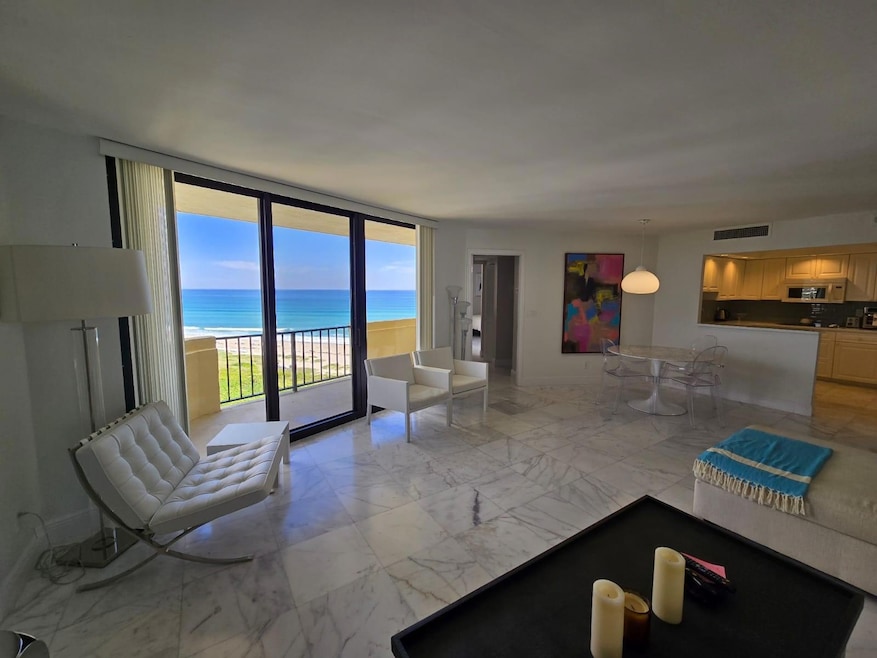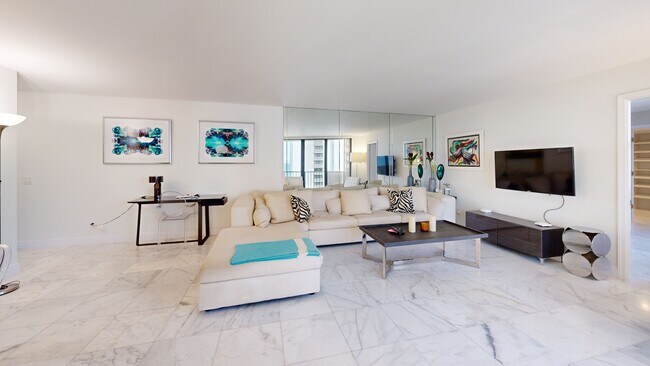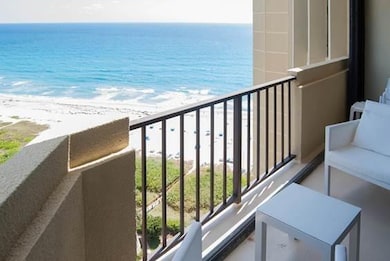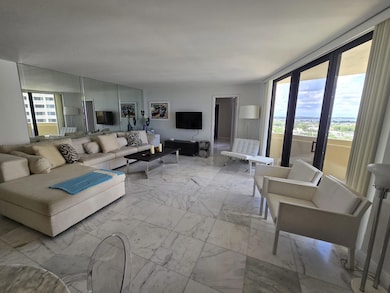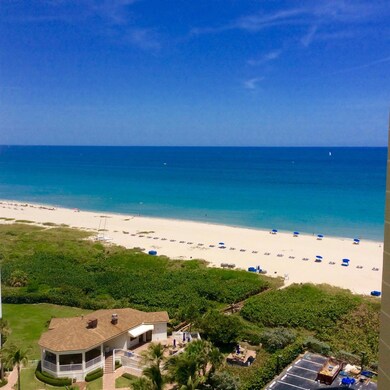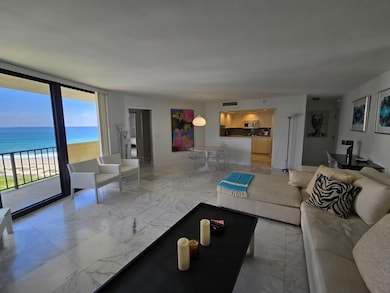
2800 NE Ocean Dr Unit B 15C Singer Island, FL 33404
Estimated payment $5,656/month
Highlights
- Ocean Front
- Community Cabanas
- Gated Community
- William T. Dwyer High School Rated A-
- Fitness Center
- Clubhouse
About This Home
Welcome to Paradise SINGER ISLAND! RENOVATED & FURNISHED unit, 15th floor, Phoenix Twr B. Spectacular NE & NW views of both the Atlantic Ocean & Intracoastal. Gorgeous sunsets! 2 bdrms and 2 full baths. Owner has spared no expense! No popcorn ceilings, Marble floors throughout, remodeled kitchen with counter and counter, stainless steel app., 2 full bathrooms all redone. Walk in closets. Hurricane impact doors, windows. Washer/dryer on floor. Gated access, pickleball, pool, tennis, gym, shuffleboard, BBQ, etc. Covered parking space and storage bin. Ready to move in or rent 4 times/yr immediately. Direct beach access with umbrellas and chairs. Priced to sell! Don't miss this opportunity to own a piece of paradise at a great price!FULLY FURNISHED, SOME ARTWORK AND PERSONAL ITEMS EXCLUDED TBD
Property Details
Home Type
- Condominium
Est. Annual Taxes
- $9,321
Year Built
- Built in 1973
Lot Details
- Ocean Front
- Property fronts an intracoastal waterway
- Home fronts a canal
- Northeast Facing Home
HOA Fees
- $1,459 Monthly HOA Fees
Property Views
- Ocean
- Intracoastal
Home Design
- Entry on the 15th floor
Interior Spaces
- 1,219 Sq Ft Home
- Furnished
- Bar
- Great Room
- Family Room
- Sitting Room
- Combination Dining and Living Room
- Den
- Sun or Florida Room
- Marble Flooring
Kitchen
- Eat-In Kitchen
- Breakfast Bar
- Electric Range
- Microwave
- Dishwasher
Bedrooms and Bathrooms
- 2 Main Level Bedrooms
- Split Bedroom Floorplan
- 2 Full Bathrooms
- Separate Shower in Primary Bathroom
Laundry
- Dryer
- Washer
Home Security
Parking
- Detached Garage
- 1 Detached Carport Space
- Guest Parking
Outdoor Features
- Balcony
- Open Patio
Utilities
- Central Heating and Cooling System
- Power Generator
- Electric Water Heater
- Municipal Trash
- Cable TV Available
Listing and Financial Details
- Assessor Parcel Number 56434227210020153
Community Details
Overview
- Association fees include management, cable TV, laundry, ground maintenance, parking, pool(s), recreation facilities, sewer, security, trash, water, internet
- 176 Units
- Phoenix Towers Subdivision
- 23-Story Property
Amenities
- Picnic Area
- Sauna
- Clubhouse
- Business Center
- Elevator
Recreation
- Tennis Courts
- Pickleball Courts
- Shuffleboard Court
- Fitness Center
- Community Cabanas
- Community Pool
Pet Policy
- Pets Allowed
Security
- Card or Code Access
- Gated Community
- Impact Glass
- Fire and Smoke Detector
- Fire Sprinkler System
Matterport 3D Tour
Floorplan
Map
Home Values in the Area
Average Home Value in this Area
Tax History
| Year | Tax Paid | Tax Assessment Tax Assessment Total Assessment is a certain percentage of the fair market value that is determined by local assessors to be the total taxable value of land and additions on the property. | Land | Improvement |
|---|---|---|---|---|
| 2024 | $8,767 | $402,628 | -- | -- |
| 2023 | $8,305 | $366,025 | $0 | $0 |
| 2022 | $7,433 | $332,750 | $0 | $0 |
| 2021 | $6,685 | $302,500 | $0 | $302,500 |
| 2020 | $6,406 | $287,500 | $0 | $287,500 |
| 2019 | $6,469 | $287,500 | $0 | $287,500 |
| 2018 | $5,772 | $262,500 | $0 | $262,500 |
| 2017 | $5,926 | $272,500 | $0 | $0 |
| 2016 | $5,492 | $239,250 | $0 | $0 |
| 2015 | $5,097 | $217,500 | $0 | $0 |
| 2014 | $5,253 | $217,500 | $0 | $0 |
Property History
| Date | Event | Price | List to Sale | Price per Sq Ft |
|---|---|---|---|---|
| 11/01/2025 11/01/25 | Price Changed | $649,000 | 0.0% | $532 / Sq Ft |
| 10/13/2025 10/13/25 | Price Changed | $648,900 | 0.0% | $532 / Sq Ft |
| 08/22/2025 08/22/25 | For Sale | $649,000 | -- | $532 / Sq Ft |
Purchase History
| Date | Type | Sale Price | Title Company |
|---|---|---|---|
| Personal Reps Deed | $270,000 | Attorney | |
| Warranty Deed | -- | Attorney | |
| Warranty Deed | -- | Attorney | |
| Quit Claim Deed | -- | Attorney | |
| Warranty Deed | -- | Attorney | |
| Warranty Deed | -- | Attorney | |
| Quit Claim Deed | -- | Attorney | |
| Quit Claim Deed | -- | Attorney | |
| Quit Claim Deed | -- | Attorney |
Mortgage History
| Date | Status | Loan Amount | Loan Type |
|---|---|---|---|
| Open | $243,000 | Future Advance Clause Open End Mortgage |
About the Listing Agent

Since 2005 been in Commercial Real Estate Brokerage. Tenant And Landlord representation. Multiple sales, leases and subleases. He was President of Coldwell Banker Commercial Alliance for 6 years. Active real estate broker license in Florida and Montreal, Canada. Lives and work in Palm Beach Gardens full time. We do Real estate transactions transactions all over Florida. Bachelor of Business Administration, International Business and Management, Real Estate Agent and Broker Course in the State
Clint's Other Listings
Source: BeachesMLS (Greater Fort Lauderdale)
MLS Number: F10523097
APN: 56-43-42-27-21-002-0153
- 2800 N Ocean Dr Unit B12A
- 2800 N Ocean Dr Unit A4A
- 2800 N Ocean Dr Unit B24D
- 2800 N Ocean Dr Unit A22A
- 2800 N Ocean Dr Unit A10C
- 2800 N Ocean Dr Unit A23D
- 2800 N Ocean Dr Unit B6D
- 3000 N Ocean Dr Unit 24F
- 3000 N Ocean Dr Unit 8A
- 3000 N Ocean Dr Unit 8F
- 3000 N Ocean Dr Unit D
- 3000 N Ocean Dr Unit 10B
- 3000 N Ocean Dr Unit 3B
- 3000 N Ocean Dr Unit 19E
- 3000 N Ocean Dr Unit 17D
- 3000 N Ocean Dr Unit 22G
- 3000 N Ocean Dr Unit 24H
- 3000 N Ocean Dr Unit 25C
- 3000 N Ocean Dr Unit 20A
- 3000 N Ocean Dr Unit 17-B
- 2800 N Ocean Dr Unit B2D
- 2800 N Ocean Dr Unit B23D
- 2800 N Ocean Dr Unit A10A
- 2800 N Ocean Dr Unit A17A
- 2800 N Ocean Dr Unit A22B
- 2800 N Ocean Dr Unit B11B
- 2800 N Ocean Dr Unit A17C
- 2800 N Ocean Dr Unit A3C
- 2800 N Ocean Dr Unit B4A
- 2800 N Ocean Dr Unit A24D
- 2800 N Ocean Dr Unit B14D
- 2800 N Ocean Dr Unit A4A
- 2800 N Ocean Dr Unit B5C
- 2800 N Ocean Dr Unit A6A
- 2800 N Ocean Dr Unit B9D
- 2800 N Ocean Dr Unit B23C
- 2800 N Ocean Dr Unit A17B
- 2800 N Ocean Dr Unit B15C
- 3000 N Ocean Dr Unit 36C
- 3000 N Ocean Dr Unit 33E
