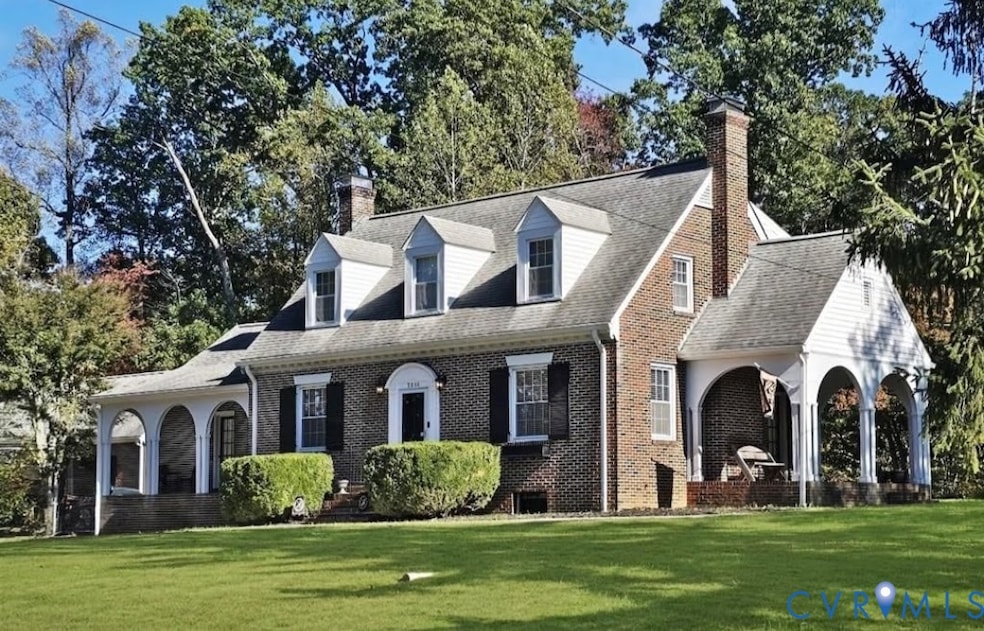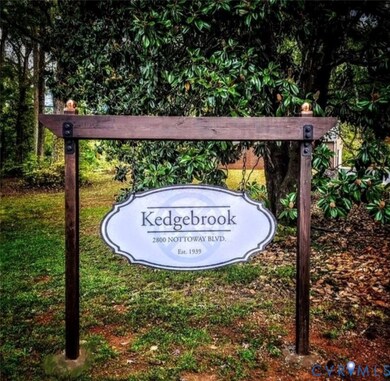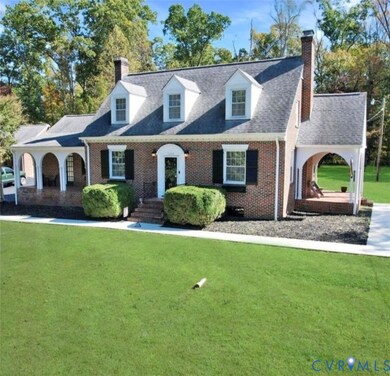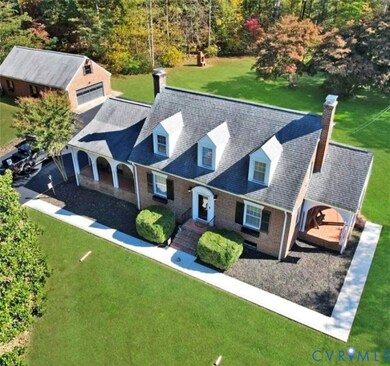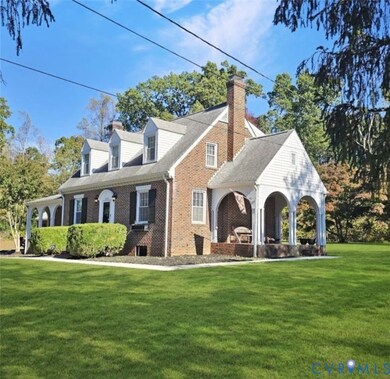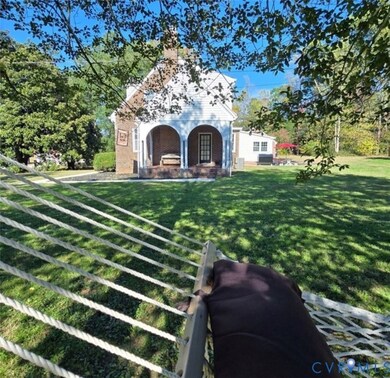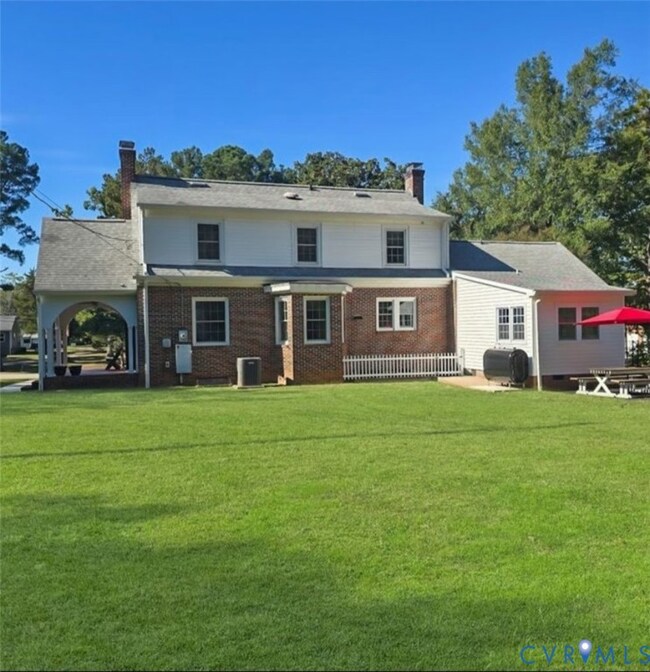2800 Nottoway Blvd Victoria, VA 23974
Estimated payment $3,242/month
Highlights
- Colonial Architecture
- Main Floor Bedroom
- Granite Countertops
- Wood Flooring
- Separate Formal Living Room
- Breakfast Area or Nook
About This Home
Welcome to this Colonial Revival at Kedgebrook! Lovingly crafted in 1939 on 19.4 sprawling acres by the Bull-Kirby railroad family. Spacious rooms, tall ceilings, large windows and Red Oak floors mimic a timeless era, without losing modern luxuries. A meticulous renovation preserved the home's integrity and impeccable character. Gaze in the Beauty of The Great Room with chair rail & crown molding, and a wood-burning fireplace. The large Dining Room easily accommodates seating for 8-10, perfect for holidays and family gatherings. The cheerful Breakfast Nook overflows with natural light to observe wildlife while sipping morning coffee. The large Galley Kitchen is adorned with custom cabinetry, Calacatta Idillio Quartz countertops, stainless steel appliances, prep area and pantry to meet all of your culinary needs. First-floor Bedroom, Full Bath & Laundry Room finish out the main floor. Upstairs find 3 Bedrooms, Full Bath and attic storage space. The full walk-out basement has ample storage and easily accessible mechanical systems. Large 3-bay garage has 2 storage lofts. Rock away on the side porch or front Veranda or take a stroll to pick a hunting spot. Don't Miss Out! A Must See!
Home Details
Home Type
- Single Family
Est. Annual Taxes
- $937
Year Built
- Built in 1939
Lot Details
- 19.4 Acre Lot
- Additional Land
- Zoning described as Ag
Parking
- 2 Car Detached Garage
- Driveway
Home Design
- Colonial Architecture
- Brick Exterior Construction
- Fire Rated Drywall
- Composition Roof
- Plaster
Interior Spaces
- 1,928 Sq Ft Home
- 3-Story Property
- Wired For Data
- Crown Molding
- Fireplace Features Masonry
- Bay Window
- Insulated Doors
- Separate Formal Living Room
- Dining Area
- Home Security System
Kitchen
- Breakfast Area or Nook
- Butlers Pantry
- Stove
- Range Hood
- Freezer
- Ice Maker
- Dishwasher
- Granite Countertops
- Disposal
Flooring
- Wood
- Tile
- Vinyl
Bedrooms and Bathrooms
- 4 Bedrooms
- Main Floor Bedroom
- 2 Full Bathrooms
Laundry
- Laundry Room
- Dryer
- Washer
Basement
- Basement Fills Entire Space Under The House
- Sump Pump
Outdoor Features
- Enclosed Patio or Porch
- Outbuilding
Schools
- Victoria Elementary School
- Lunenburg Middle School
- Central High School
Utilities
- Central Air
- Heating System Uses Oil
- Heat Pump System
- Radiant Heating System
- Vented Exhaust Fan
- Hot Water Heating System
- Water Heater
- High Speed Internet
Listing and Financial Details
- Tax Lot 3,4
- Assessor Parcel Number 3265
Map
Home Values in the Area
Average Home Value in this Area
Tax History
| Year | Tax Paid | Tax Assessment Tax Assessment Total Assessment is a certain percentage of the fair market value that is determined by local assessors to be the total taxable value of land and additions on the property. | Land | Improvement |
|---|---|---|---|---|
| 2025 | $781 | $236,800 | $43,300 | $193,500 |
| 2024 | $781 | $236,800 | $43,300 | $193,500 |
| 2023 | $752 | $197,900 | $33,100 | $164,800 |
| 2022 | $752 | $197,900 | $33,100 | $164,800 |
| 2021 | $752 | $197,900 | $33,100 | $164,800 |
| 2020 | $752 | $197,900 | $33,100 | $164,800 |
| 2019 | $752 | $197,900 | $33,100 | $164,800 |
| 2018 | $752 | $197,900 | $33,100 | $164,800 |
| 2017 | $687 | $180,700 | $30,300 | $150,400 |
| 2016 | $687 | $180,700 | $30,300 | $150,400 |
| 2015 | $687 | $180,700 | $30,300 | $150,400 |
| 2014 | $687 | $180,700 | $30,300 | $150,400 |
Property History
| Date | Event | Price | List to Sale | Price per Sq Ft | Prior Sale |
|---|---|---|---|---|---|
| 10/14/2025 10/14/25 | For Sale | $599,900 | +0.2% | $210 / Sq Ft | |
| 10/14/2025 10/14/25 | For Sale | $599,000 | +195.1% | $311 / Sq Ft | |
| 09/03/2019 09/03/19 | Sold | $203,000 | -1.0% | $71 / Sq Ft | View Prior Sale |
| 07/16/2019 07/16/19 | Pending | -- | -- | -- | |
| 06/26/2019 06/26/19 | For Sale | $205,000 | -- | $72 / Sq Ft |
Purchase History
| Date | Type | Sale Price | Title Company |
|---|---|---|---|
| Warranty Deed | $203,000 | None Available |
Mortgage History
| Date | Status | Loan Amount | Loan Type |
|---|---|---|---|
| Open | $182,700 | New Conventional |
Source: Central Virginia Regional MLS
MLS Number: 2532342
APN: 3265
- 2580 Sandy Ln
- 2570 Sandy Ln
- 1820 10th St
- 1619 12th St
- 1402 12th St
- 1415 11th St
- 117 Merryman Dr
- 00 Main St
- 0 Main St
- 1513 3rd St
- 1016 Court St
- 617 Court St
- 0 Lunenburg Ave Unit 57983
- 0 Tomlinson Rd Unit 1 & 2
- 0 K-V Rd Unit 2A
- 1812 West Ave
- 906 W 6th St
- 602 W 11th St
- 0 Mecklenburg St
- 2826 Burkeville Rd
- 7537 Craig Mill Rd
- 305 5th St
- 101 S Main St Unit B
- 2408 Ridge Rd
- 1201 Yellowbird Rd
- 279 Outback Dr
- 900 Poplar Forest Rd
- 881 Powell Dr Unit 235
- 881 Powell Dr Unit 6-891
- 881 Powell Dr
- 511 Meadow St
- 501 Sunchase Blvd
- 1564 Bowers Rd
- 200 Jefferson St Unit C
- 703 Monroe St Unit 703-B Monroe St
- 494 Main St
- 9220 Trottinridge Rd
- 10671 Buggs Island Rd
- 1226 Virginia 92
- 319 N Main St Unit 319 A
