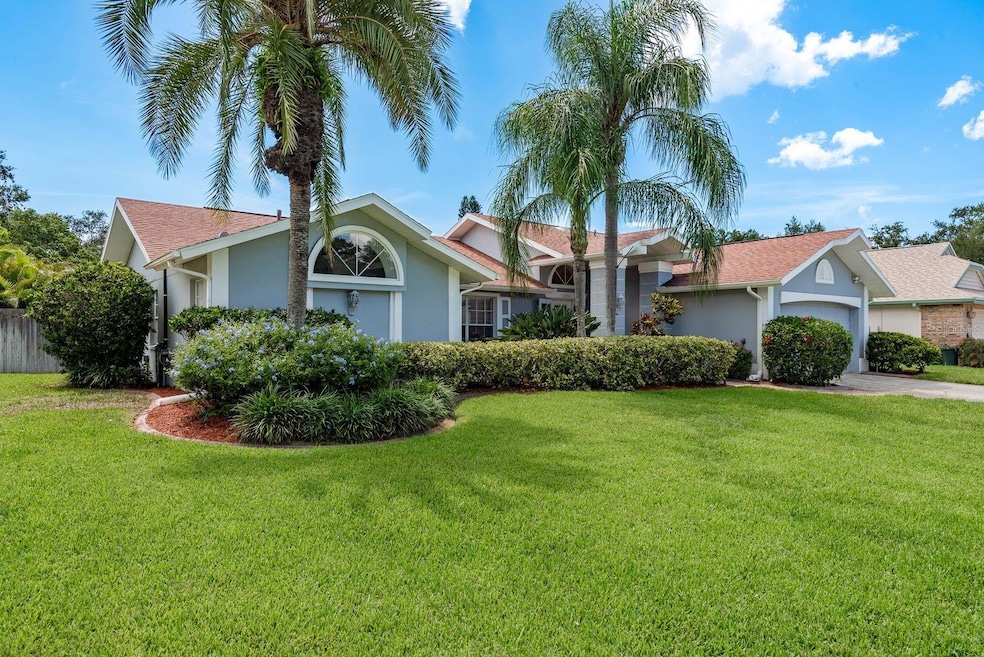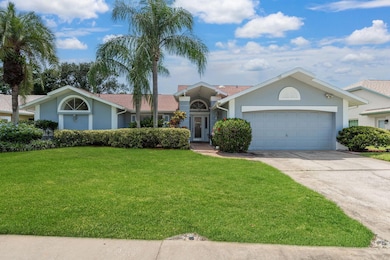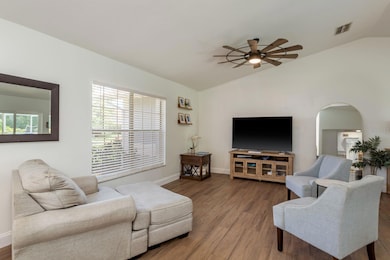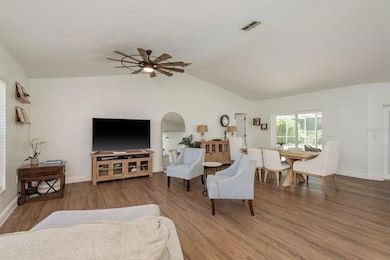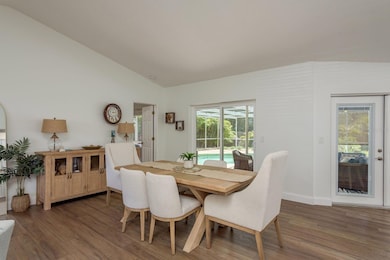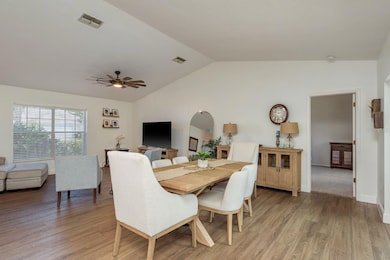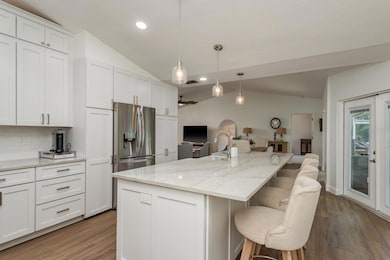2800 Resnik Cir W Palm Harbor, FL 34683
Estimated payment $4,176/month
Highlights
- Screened Pool
- Separate Formal Living Room
- Farmhouse Sink
- 0.5 Acre Lot
- Stone Countertops
- Formal Dining Room
About This Home
Attractive price with new roof being installed! Welcome to your dream home in the sought-after Waterford Crossings neighborhood of Palm Harbor! This thoughtfully updated 3-bedroom, 2-bathroom residence spans an impressive 2,052 square feet and sits on a generous half-acre lot with no rear neighbors—privacy guaranteed! The inviting split floor plan offers the perfect balance of togetherness and personal space. Entertain guests in the formal living and dining rooms, or gather in the family room anchored by a cozy wood-burning fireplace for those rare Florida chilly evenings. Culinary enthusiasts will fall in love with the stunning kitchen showcasing a large center island, charming farm sink, premium appliances, elegant quartz countertops, and rich wood cabinetry—all the ingredients for creating memorable meals. The spacious primary bedroom provides a tranquil retreat with its private bathroom, while two additional generous bedrooms ensure everyone has their own comfortable space. Step outside to discover your personal paradise! The oversized screened lanai surrounds an inviting pool perfect for cooling off during sun-soaked Florida days. Golf enthusiasts will appreciate the private putting green—practice your short game without leaving home! This Palm Harbor gem enjoys an exceptional location just minutes from natural treasures including Honeymoon Island State Park, pristine Caladesi Island, and the popular Pinellas Trail. Whether you prefer beachcombing, hiking, or cycling, outdoor recreation awaits at your doorstep.
Experience the perfect blend of indoor comfort and outdoor luxury in this exceptional Palm Harbor home!
Listing Agent
KELLER WILLIAMS REALTY- PALM H Brokerage Phone: 727-772-0772 License #641935 Listed on: 06/20/2025

Home Details
Home Type
- Single Family
Est. Annual Taxes
- $5,462
Year Built
- Built in 1988
Lot Details
- 0.5 Acre Lot
- Lot Dimensions are 80x110
- East Facing Home
- Irrigation Equipment
HOA Fees
- $85 Monthly HOA Fees
Parking
- 2 Car Attached Garage
Home Design
- Slab Foundation
- Shingle Roof
- Block Exterior
- Stucco
Interior Spaces
- 2,052 Sq Ft Home
- 1-Story Property
- Ceiling Fan
- Wood Burning Fireplace
- Sliding Doors
- Family Room with Fireplace
- Separate Formal Living Room
- Formal Dining Room
- Inside Utility
- Laundry Room
Kitchen
- Range
- Microwave
- Dishwasher
- Stone Countertops
- Solid Wood Cabinet
- Farmhouse Sink
Flooring
- Carpet
- Ceramic Tile
- Luxury Vinyl Tile
Bedrooms and Bathrooms
- 3 Bedrooms
- Split Bedroom Floorplan
- Walk-In Closet
- 2 Full Bathrooms
Pool
- Screened Pool
- In Ground Pool
- Gunite Pool
- Fence Around Pool
Schools
- San Jose Elementary School
- Palm Harbor Middle School
- Dunedin High School
Utilities
- Central Heating and Cooling System
- Cable TV Available
Community Details
- Bree Rauck Association, Phone Number (727) 942-4755
- Waterford Crossing Ph I Subdivision
Listing and Financial Details
- Visit Down Payment Resource Website
- Tax Lot 32
- Assessor Parcel Number 14-28-15-95070-000-0320
Map
Home Values in the Area
Average Home Value in this Area
Tax History
| Year | Tax Paid | Tax Assessment Tax Assessment Total Assessment is a certain percentage of the fair market value that is determined by local assessors to be the total taxable value of land and additions on the property. | Land | Improvement |
|---|---|---|---|---|
| 2024 | $5,383 | $359,143 | -- | -- |
| 2023 | $5,383 | $348,683 | $0 | $0 |
| 2022 | $5,239 | $338,527 | $0 | $0 |
| 2021 | $5,314 | $328,667 | $0 | $0 |
| 2020 | $5,305 | $324,129 | $0 | $0 |
| 2019 | $5,218 | $316,842 | $85,971 | $230,871 |
| 2018 | $3,383 | $218,370 | $0 | $0 |
| 2017 | $3,354 | $213,879 | $0 | $0 |
| 2016 | $3,325 | $209,480 | $0 | $0 |
| 2015 | $3,379 | $208,024 | $0 | $0 |
| 2014 | $3,298 | $206,373 | $0 | $0 |
Property History
| Date | Event | Price | List to Sale | Price per Sq Ft | Prior Sale |
|---|---|---|---|---|---|
| 11/06/2025 11/06/25 | Pending | -- | -- | -- | |
| 10/17/2025 10/17/25 | For Sale | $689,900 | 0.0% | $336 / Sq Ft | |
| 10/08/2025 10/08/25 | Pending | -- | -- | -- | |
| 09/16/2025 09/16/25 | Price Changed | $689,900 | -2.7% | $336 / Sq Ft | |
| 08/16/2025 08/16/25 | Price Changed | $709,000 | -3.5% | $346 / Sq Ft | |
| 08/02/2025 08/02/25 | Price Changed | $734,900 | -3.3% | $358 / Sq Ft | |
| 07/28/2025 07/28/25 | For Sale | $759,900 | 0.0% | $370 / Sq Ft | |
| 07/14/2025 07/14/25 | Pending | -- | -- | -- | |
| 06/20/2025 06/20/25 | For Sale | $759,900 | +85.3% | $370 / Sq Ft | |
| 11/29/2018 11/29/18 | Sold | $410,000 | 0.0% | $200 / Sq Ft | View Prior Sale |
| 10/22/2018 10/22/18 | Pending | -- | -- | -- | |
| 10/18/2018 10/18/18 | For Sale | $410,000 | -- | $200 / Sq Ft |
Purchase History
| Date | Type | Sale Price | Title Company |
|---|---|---|---|
| Warranty Deed | $410,000 | Compass Land & Title Of Nort | |
| Warranty Deed | $240,000 | Century Title Closing & Escr | |
| Warranty Deed | $205,000 | -- | |
| Warranty Deed | $158,500 | -- |
Mortgage History
| Date | Status | Loan Amount | Loan Type |
|---|---|---|---|
| Open | $389,500 | New Conventional | |
| Previous Owner | $228,000 | New Conventional | |
| Previous Owner | $143,300 | New Conventional | |
| Previous Owner | $184,295 | New Conventional | |
| Previous Owner | $100,000 | New Conventional |
Source: Stellar MLS
MLS Number: TB8398908
APN: 14-28-15-95070-000-0320
- 2830 Resnik Cir W
- 2748 Resnik Cir E
- 2732 Resnik Cir E
- 1486 Mahogany Ln Unit 703
- 2665 Sequoia Terrace Unit 306
- 2663 Sequoia Terrace Unit 2663
- 2670 Sequoia Terrace
- 1471 Mahogany Ln Unit 1706
- 1460 Mahogany Ln
- 1568 Nantucket Ct Unit 1302
- 2796 Challenger Dr
- 1551 Mcauliffe Ln
- 1484 Buckeye Ln Unit 2004
- 2686 Scobee Dr
- 2692 Walnut Dr Unit 1004
- 2890 Armadillo Dr
- 1440 Wetherington Way
- 1599 Mcauliffe Ln
- 2670 Walnut Dr Unit 2670
- 2760 Beagle Path Way
