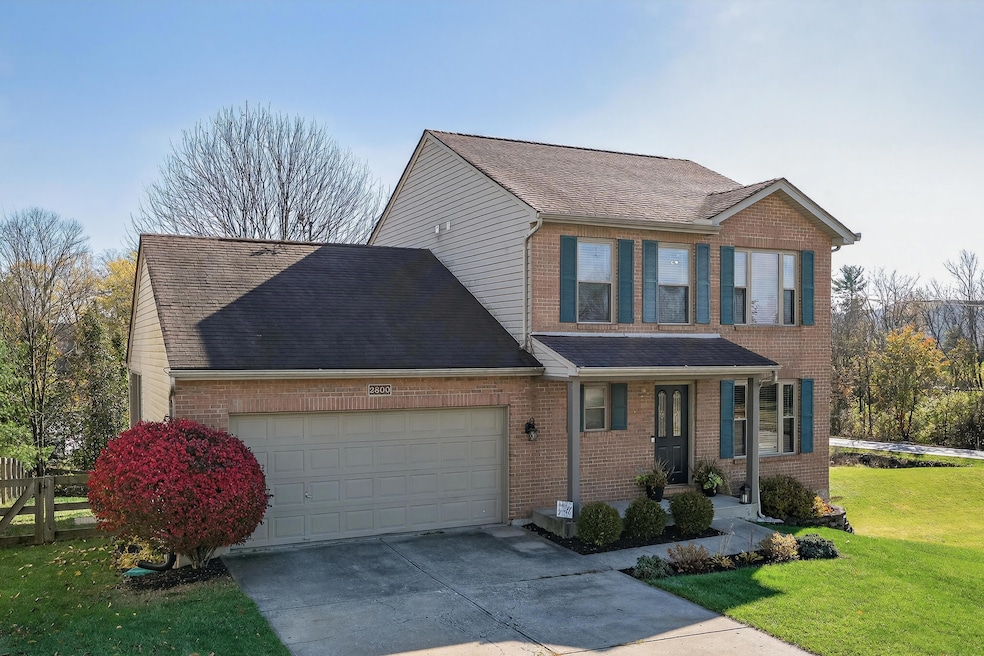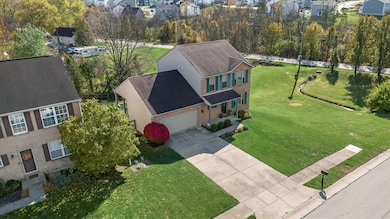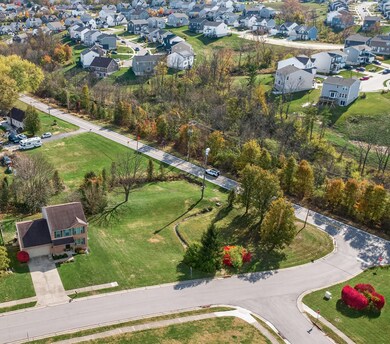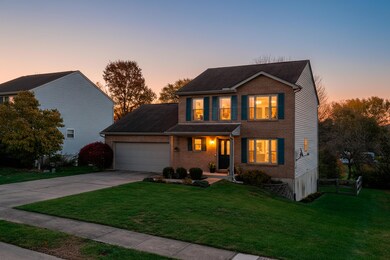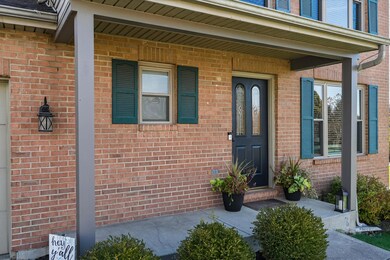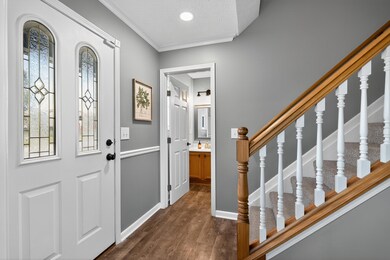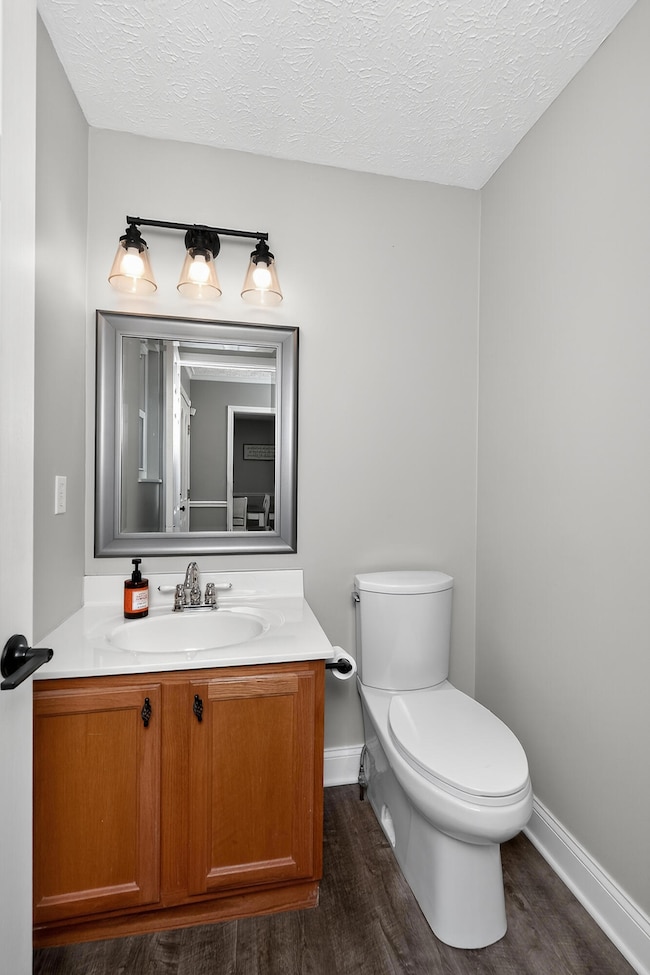2800 Shamu Dr Hebron, KY 41048
Estimated payment $1,879/month
Highlights
- Wooded Lot
- Traditional Architecture
- Corner Lot
- Goodridge Elementary School Rated A-
- Bonus Room
- Private Yard
About This Home
Welcome! Your new home features 3 bedrooms (with a possible 4th) and 4 bathrooms. first floor laundry. You'll love the durable LVP flooring throughout the main and lower level. The finished basement includes a walkout - perfect for extra living space, a guest suite/4th bedroom, or rec room. Outside, enjoy the covered back porch large fenced yard, fireplace & corner lot homesite. Conveniently located near schools, restaurants, shopping, and highway access. Sellers offering a $2000 carpet allowance. New garage door going in next week.
Listing Agent
Keller Williams Realty Services License #204109 Listed on: 11/06/2025

Home Details
Home Type
- Single Family
Est. Annual Taxes
- $2,189
Year Built
- Built in 2001
Lot Details
- 7,841 Sq Ft Lot
- Lot Dimensions are 123 x 65
- Property is Fully Fenced
- Wood Fence
- Corner Lot
- Cleared Lot
- Wooded Lot
- Private Yard
HOA Fees
- $10 Monthly HOA Fees
Parking
- 2 Car Attached Garage
- Front Facing Garage
- Garage Door Opener
- Driveway
- Off-Street Parking
Home Design
- Traditional Architecture
- Brick Exterior Construction
- Poured Concrete
- Shingle Roof
- Vinyl Siding
Interior Spaces
- 1,536 Sq Ft Home
- 2-Story Property
- Ceiling Fan
- Recessed Lighting
- Gas Fireplace
- Insulated Windows
- Panel Doors
- Entryway
- Family Room
- Living Room
- Breakfast Room
- Formal Dining Room
- Bonus Room
- Storage
- Storage In Attic
Kitchen
- Eat-In Kitchen
- Electric Oven
- Electric Cooktop
- Microwave
- Dishwasher
- Disposal
Flooring
- Carpet
- Luxury Vinyl Tile
Bedrooms and Bathrooms
- 3 Bedrooms
- En-Suite Bathroom
- Walk-In Closet
Laundry
- Laundry Room
- Laundry on main level
- Washer and Electric Dryer Hookup
Finished Basement
- Walk-Out Basement
- Basement Fills Entire Space Under The House
- Finished Basement Bathroom
- Basement Storage
Outdoor Features
- Covered Patio or Porch
- Fire Pit
Schools
- Goodridge Elementary School
- Conner Middle School
- Conner Senior High School
Utilities
- Forced Air Heating and Cooling System
- Heating System Uses Natural Gas
- Cable TV Available
Community Details
- Association fees include association fees, ground maintenance
- Kimmis HOA
- On-Site Maintenance
Listing and Financial Details
- Assessor Parcel Number 036.00-10-002.00
Map
Home Values in the Area
Average Home Value in this Area
Tax History
| Year | Tax Paid | Tax Assessment Tax Assessment Total Assessment is a certain percentage of the fair market value that is determined by local assessors to be the total taxable value of land and additions on the property. | Land | Improvement |
|---|---|---|---|---|
| 2024 | $2,189 | $203,600 | $33,000 | $170,600 |
| 2023 | $2,028 | $189,900 | $25,000 | $164,900 |
| 2022 | $2,037 | $189,900 | $25,000 | $164,900 |
| 2021 | $2,109 | $189,900 | $25,000 | $164,900 |
| 2020 | $2,071 | $189,900 | $25,000 | $164,900 |
| 2019 | $2,088 | $189,900 | $25,000 | $164,900 |
| 2018 | $1,676 | $148,000 | $25,000 | $123,000 |
| 2017 | $1,613 | $148,000 | $25,000 | $123,000 |
| 2015 | $1,601 | $148,000 | $25,000 | $123,000 |
| 2013 | -- | $148,000 | $25,000 | $123,000 |
Property History
| Date | Event | Price | List to Sale | Price per Sq Ft |
|---|---|---|---|---|
| 11/08/2025 11/08/25 | Pending | -- | -- | -- |
| 11/06/2025 11/06/25 | For Sale | $320,000 | -- | $208 / Sq Ft |
Purchase History
| Date | Type | Sale Price | Title Company |
|---|---|---|---|
| Warranty Deed | $189,900 | Ivy Pointe Title | |
| Interfamily Deed Transfer | -- | None Available | |
| Deed | $144,900 | -- | |
| Deed | $59,000 | -- |
Mortgage History
| Date | Status | Loan Amount | Loan Type |
|---|---|---|---|
| Open | $186,459 | FHA | |
| Previous Owner | $127,200 | New Conventional | |
| Previous Owner | $139,620 | FHA |
Source: Northern Kentucky Multiple Listing Service
MLS Number: 637793
APN: 036.00-10-002.00
- 2781 Shamu Dr
- 2404 Millie Dr
- 2116 Penny Ln
- Wesley Plan at Sawgrass - Maple Street Collection
- Cumberland Plan at Sawgrass - Maple Street Collection
- Harper Plan at Sawgrass - Maple Street Collection
- Beacon Plan at Sawgrass - Maple Street Collection
- Fairfax Plan at Sawgrass - Maple Street Collection
- Charles Plan at Sawgrass - Designer Collection
- Greenbriar Plan at Sawgrass - Maple Street Collection
- Yosemite Plan at Sawgrass - Maple Street Collection
- Jensen Plan at Sawgrass - Maple Street Collection
- Breckenridge Plan at Sawgrass - Maple Street Collection
- Preston Plan at Sawgrass - Maple Street Collection
- Carrington Plan at Sawgrass - Designer Collection
- Grandin Plan at Sawgrass - Designer Collection
- Calvin Plan at Sawgrass - Designer Collection
- Avery Plan at Sawgrass - Designer Collection
- Winston Plan at Sawgrass - Designer Collection
- 1512 Linksman Ct
