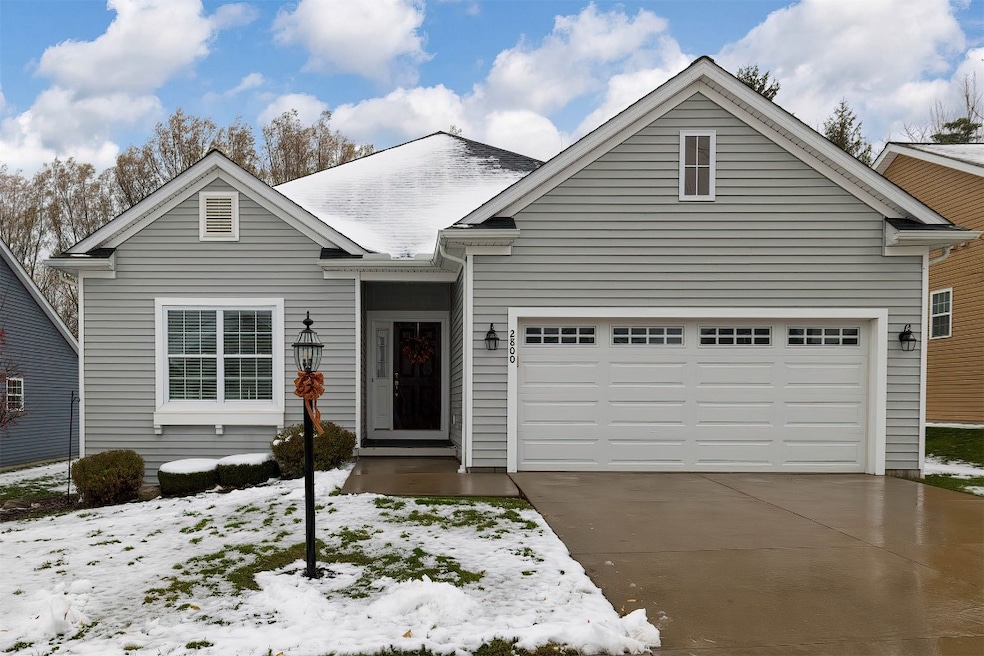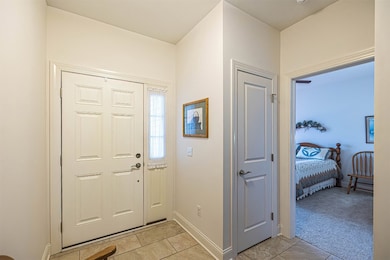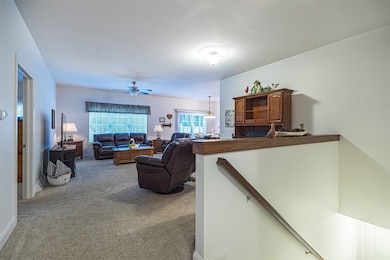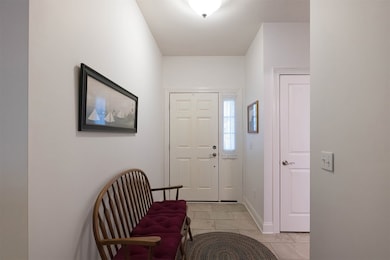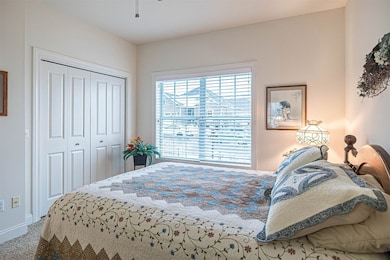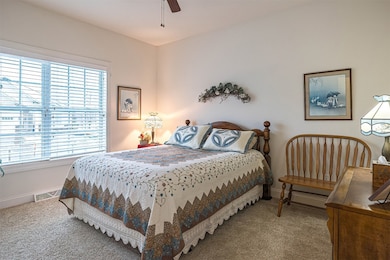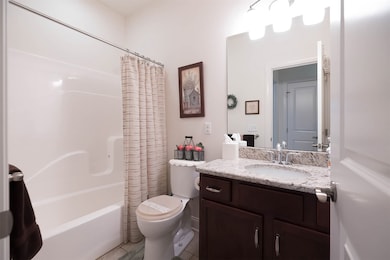Estimated payment $2,622/month
Highlights
- Popular Property
- 2 Car Attached Garage
- Ceramic Tile Flooring
- Fort Leboeuf Middle School Rated A-
- Laundry Room
- Forced Air Heating and Cooling System
About This Home
Discover this beautiful 2-bedroom, 2-bath home designed for comfort and convenience. Enjoy spacious living areas with tall ceilings and abundant natural light streaming through large windows. The primary suite features wide door openings and a luxurious walk-in shower for easy accessibility. A charming nook with sliding glass doors opens to a concrete patio overlooking a wooded area—perfect for relaxing mornings or evening gatherings. The kitchen boasts elegant cabinetry, wood flooring, and a stylish counter bar, while the laundry room is conveniently located on the first level just off the immaculate two-car garage. All appliances are included for a truly move-in-ready experience. This condo/patio home offers carefree living with an HOA that covers all exterior maintenance—from lawn care to snow removal. Nestled in a private, peaceful neighborhood yet close to shopping and amenities, this home combines privacy with convenience. Experience the ultimate in easy living!
Listing Agent
Howard Hanna Erie Airport Brokerage Phone: (814) 833-1000 License #RS191589L Listed on: 11/13/2025

Home Details
Home Type
- Single Family
Est. Annual Taxes
- $4,085
Year Built
- Built in 2015
Lot Details
- Property fronts a private road
- Zoning described as R-2
HOA Fees
- $200 Monthly HOA Fees
Parking
- 2 Car Attached Garage
- Garage Door Opener
Home Design
- Frame Construction
Interior Spaces
- 1,398 Sq Ft Home
- 1-Story Property
- Basement Fills Entire Space Under The House
- Laundry Room
Kitchen
- Dishwasher
- Disposal
Flooring
- Carpet
- Laminate
- Ceramic Tile
Bedrooms and Bathrooms
- 2 Bedrooms
- 2 Full Bathrooms
Utilities
- Forced Air Heating and Cooling System
- Heating System Uses Gas
- Cable TV Available
Community Details
- Association fees include ground maintenance, snow removal
- Valley View Subdivision
Listing and Financial Details
- Assessor Parcel Number 40-031-081.0-012.66
Map
Home Values in the Area
Average Home Value in this Area
Tax History
| Year | Tax Paid | Tax Assessment Tax Assessment Total Assessment is a certain percentage of the fair market value that is determined by local assessors to be the total taxable value of land and additions on the property. | Land | Improvement |
|---|---|---|---|---|
| 2025 | $4,254 | $194,000 | $0 | $194,000 |
| 2024 | $4,082 | $194,000 | $0 | $194,000 |
| 2023 | $3,859 | $194,000 | $0 | $194,000 |
| 2022 | $3,756 | $194,000 | $0 | $194,000 |
| 2021 | $3,667 | $194,000 | $0 | $194,000 |
| 2020 | $3,618 | $194,000 | $0 | $194,000 |
| 2019 | $3,618 | $194,000 | $0 | $194,000 |
| 2018 | $3,560 | $194,000 | $0 | $194,000 |
| 2017 | $3,488 | $194,000 | $0 | $194,000 |
| 2016 | $26 | $20,000 | $20,000 | $0 |
| 2015 | -- | $5,000 | $5,000 | $0 |
Property History
| Date | Event | Price | List to Sale | Price per Sq Ft |
|---|---|---|---|---|
| 11/13/2025 11/13/25 | For Sale | $395,000 | -- | $283 / Sq Ft |
Purchase History
| Date | Type | Sale Price | Title Company |
|---|---|---|---|
| Quit Claim Deed | -- | None Available | |
| Warranty Deed | $216,000 | None Available |
Source: Greater Erie Board of REALTORS®
MLS Number: 188819
APN: 40-031-081.0-012.66
- 2830 Cardinal Dr
- 2880 Cardinal Dr Unit 34
- 8724 Robin Dr
- 8535 Oliver Rd
- 8340-8350 Oliver Rd
- 8350 Oliver Rd
- 8340 Oliver Rd
- 2695 Saddlewood Dr Unit 4
- 2635 Saddlewood Dr Unit 19
- 0 Pagan Rd
- 8780 Evelyn Way
- 3500 Dunn Valley Rd
- 0 Hawthorne Dr
- 4241 Dunn Valley Rd
- 7451 White Birch Ln
- 2933 Hershey Rd
- 8020 Oliver Rd
- 29 Sharon Dr
- 15 Woodside Dr
- 8235 Willow Glen Dr
- 2906 Copperleaf Dr
- 1717 Kuntz Rd
- 9142 Main St
- 5122 Catawba Dr
- 851 Cherry Hill Blvd
- 5000 Old Zuck Rd
- 1540-1560 W 54th St
- 4500 Hammocks Dr
- 5765 Georgetown Dr
- 4711 Springview Dr
- 610 Young Rd
- 3806 Blossom Terrace
- 558 Wilshire Rd
- 2861 Willowood Dr
- 2660 W 38th St
- 1536 W 45th St
- 2531 W 32nd St
- 3026 Caton St
- 4601 Glenwood Park Ave
- 2420 Filmore Ave
