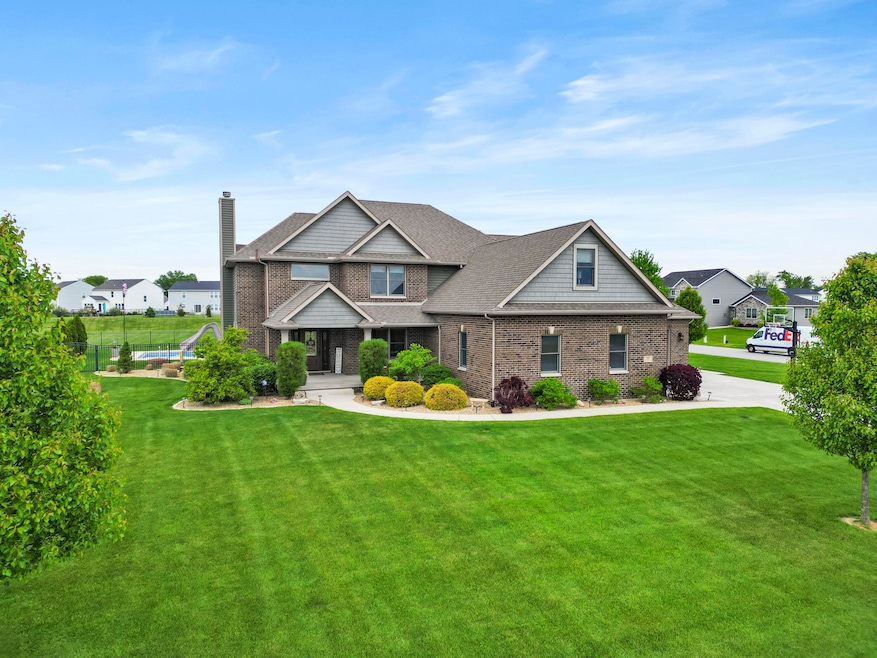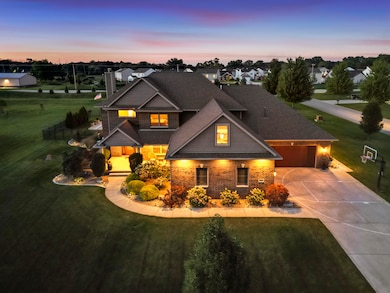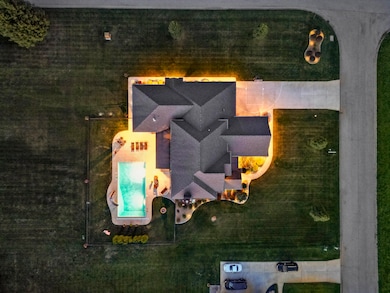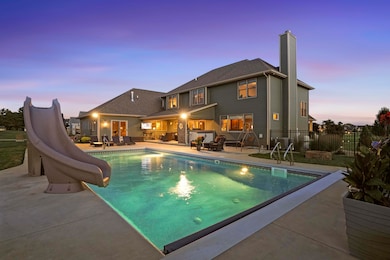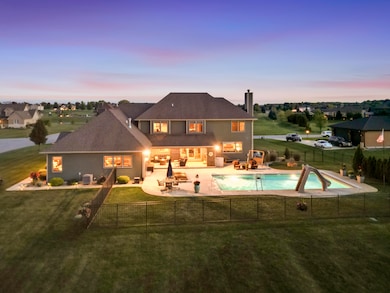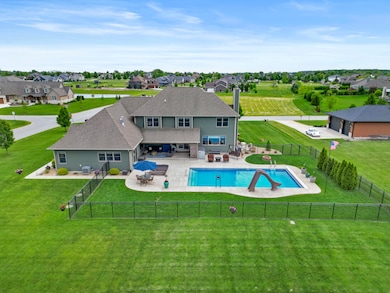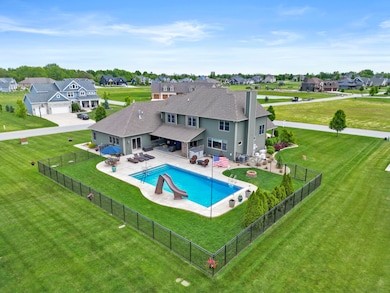2800 W 133rd Ave Crown Point, IN 46307
Estimated payment $7,380/month
Highlights
- Heated In Ground Pool
- 1.17 Acre Lot
- Wood Flooring
- Douglas MacArthur Elementary School Rated A
- Family Room with Fireplace
- Bonus Room
About This Home
Expansive 6 BED 6 BATH CUSTOM BUILT HOME, by one of NWI premier builders! Room to roam with over 5800 SQFT OF FINISHED LIVING SPACE! This exquisite estate, perfectly situated on an oversized acre lot, offering unparalleled space and luxury. Featuring 2 spacious MASTER SUITES, Providing comfort and privacy for everyone. Step into the heart of the home--a chef's dream kitchen complete with an oversized walk-in pantry that will make meal prep a delight. Stunning quartz countertops, Induction cook top with existing gas line conversion available. Beverage cooler for even more added convenience. Main level office with custom built ins is the perfect home work space! Gather around the warmth of three elegant fireplaces as you entertain in style in the numerous living areas. With 6 generously sized bedrooms and 6 beautifully appointed baths, this home accommodates both family and guests with ease. The finished basement adds even more versatility, equipped with bar, perfect for a game room, home theater, or additional living space. Indulge in the luxury of an ENORMOUS WALK IN MASTER CLOSET, everyone's dream for organization. 2 dedicated laundry rooms, one on Main level & the other Upper, both equipped with laundry sinks to make this chore a breeze! The home also features 2 SEPARATE front entrances, providing a grand welcome for visitors. Car enthusiasts will appreciate the four-car garage, 2 SEPARATE ACCESS DOORS INTO HOME, ample space for vehicles and storage. Step outside to your private oasis, complete with a SALT WATER HEATED POOL, perfect for relaxation and entertainment year-round. WHOLE HOUSE GENERATOR gives you peace of mind knowing you're always prepared. This remarkable property is a true sanctuary, combining comfort, elegance, and functionality. A STONES THROW AWAY FROM SCHOOLS, LAKE COUNTY FAIR GROUNDS, FANTASTIC YMCA, SHOPPING, RESTAURANTS & MORE! EASY ACCESS TO I65 FOR A CHICAGO COMMUTE!
Home Details
Home Type
- Single Family
Est. Annual Taxes
- $9,404
Year Built
- Built in 2016
Lot Details
- 1.17 Acre Lot
- Landscaped
HOA Fees
- $13 Monthly HOA Fees
Parking
- 4 Car Attached Garage
- Garage Door Opener
Home Design
- Brick Foundation
Interior Spaces
- 1.5-Story Property
- Wet Bar
- Electric Fireplace
- Gas Fireplace
- Family Room with Fireplace
- 3 Fireplaces
- Great Room with Fireplace
- Living Room with Fireplace
- Bonus Room
- Home Gym
- Neighborhood Views
- Basement
Kitchen
- Walk-In Pantry
- Range Hood
- Microwave
- Dishwasher
- Disposal
Flooring
- Wood
- Carpet
- Tile
Bedrooms and Bathrooms
- 6 Bedrooms
Laundry
- Laundry Room
- Laundry on main level
- Sink Near Laundry
- Washer and Gas Dryer Hookup
Accessible Home Design
- Accessible Full Bathroom
- Accessible Bedroom
- Accessibility Features
- Accessible Doors
Outdoor Features
- Heated In Ground Pool
- Covered Patio or Porch
Schools
- Douglas Macarthur Elementary Sch
- Colonel John Wheeler Middle School
- Crown Point High School
Utilities
- Forced Air Heating and Cooling System
- Heating System Uses Natural Gas
- Well
- Water Softener is Owned
Community Details
- The Galleries: Llc, Scott Eggert Association, Phone Number (219) 365-6931
- Galleries #2 Ph 2 Subdivision
Listing and Financial Details
- Assessor Parcel Number 451629102012000041
- Seller Considering Concessions
Map
Home Values in the Area
Average Home Value in this Area
Tax History
| Year | Tax Paid | Tax Assessment Tax Assessment Total Assessment is a certain percentage of the fair market value that is determined by local assessors to be the total taxable value of land and additions on the property. | Land | Improvement |
|---|---|---|---|---|
| 2024 | $18,387 | $914,400 | $87,600 | $826,800 |
| 2023 | $9,404 | $865,200 | $87,600 | $777,600 |
| 2022 | $9,965 | $864,400 | $87,600 | $776,800 |
| 2021 | $9,241 | $811,000 | $72,400 | $738,600 |
| 2020 | $8,940 | $776,300 | $72,400 | $703,900 |
| 2019 | $9,010 | $777,800 | $72,400 | $705,400 |
| 2018 | $9,513 | $760,900 | $81,900 | $679,000 |
| 2017 | $10,263 | $794,900 | $50,900 | $744,000 |
| 2016 | $0 | $1,300 | $1,300 | $0 |
Property History
| Date | Event | Price | List to Sale | Price per Sq Ft |
|---|---|---|---|---|
| 07/22/2025 07/22/25 | Price Changed | $1,248,999 | 0.0% | $213 / Sq Ft |
| 06/20/2025 06/20/25 | Price Changed | $1,249,000 | -3.9% | $213 / Sq Ft |
| 05/29/2025 05/29/25 | Price Changed | $1,299,800 | 0.0% | $221 / Sq Ft |
| 04/24/2025 04/24/25 | Price Changed | $1,299,900 | -3.7% | $221 / Sq Ft |
| 03/10/2025 03/10/25 | For Sale | $1,350,000 | -- | $230 / Sq Ft |
Purchase History
| Date | Type | Sale Price | Title Company |
|---|---|---|---|
| Warranty Deed | -- | Fidelity National Title Co | |
| Interfamily Deed Transfer | -- | Fidelity National Title Co | |
| Warranty Deed | -- | Fidelity National Title Co |
Mortgage History
| Date | Status | Loan Amount | Loan Type |
|---|---|---|---|
| Open | $545,000 | New Conventional | |
| Previous Owner | $475,829 | Future Advance Clause Open End Mortgage |
Source: Northwest Indiana Association of REALTORS®
MLS Number: 817217
APN: 45-16-29-102-012.000-041
- 2585 W 132nd Ln
- 1790 W 134th Ct
- 13830 Waite Ct
- 3315 W 138th Ln
- 13111 Taft St
- 13085 Taft St
- 3721 W 133rd Ave
- 13192 Hayes St
- 13182 Hayes St
- 12918 Taney St
- 834 Copper Creek Dr
- 12938 Hayes St
- 2725 W 127th Ln
- 12768 Ellsworth Place
- 2439 W 127th Ave
- 253 Nomo Place
- 255 Nomo Place
- 283 Nomo Place
- 12819 Grant St
- The Ganby Plan at Sawgrass
- 3908 W 127th Place
- 407 E Elizabeth Dr
- 451 E 127th Place
- 481 E 127th Ln
- 471 E 127th Place
- 511 E 127th Place
- 521 E 127th Place
- 484 E 127th Ave
- 930 Cypress Point Dr
- 12541 Virginia St
- 12535 Virginia St
- 6909 W 131st Ave
- 326 S West St
- 13242 E Lakeshore Dr Unit 101C
- 333 Kristie Ct
- 13336 Fulton St Unit B
- 13336 Fulton St Unit A
- 111 Harrington Ave Unit 16
- 157 N West St Unit 1
- 8000 Lake Shore Dr Unit 5
