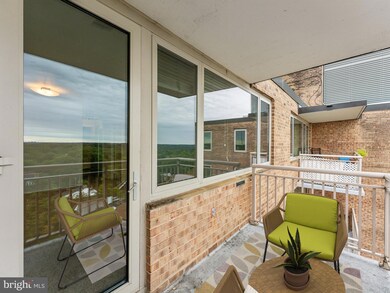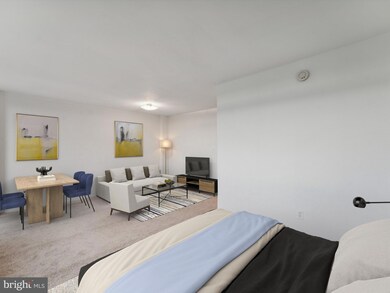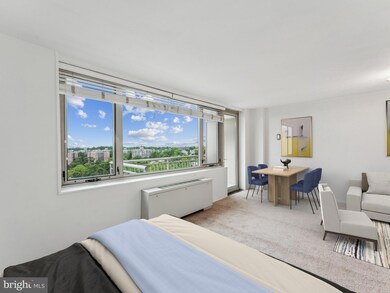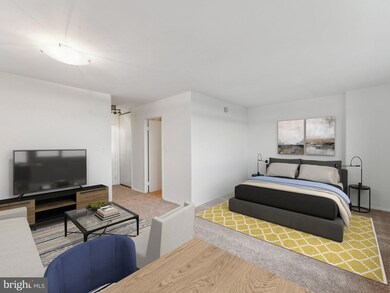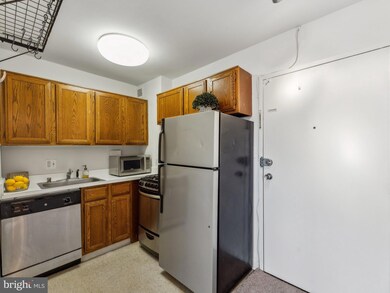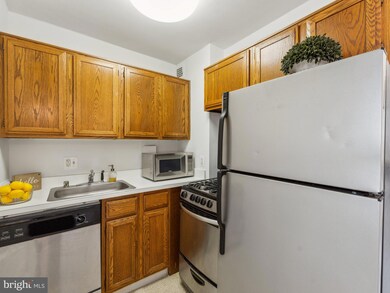
Highlights
- Penthouse
- Panoramic View
- Art Deco Architecture
- Stoddert Elementary School Rated A
- Open Floorplan
- 3-minute walk to Bryce Park
About This Home
As of October 2024Live Above It All in this Sun-Drenched Penthouse Studio!
Imagine waking up to breathtaking views from your private, covered balcony, with the sound of the National Cathedral bells as your morning soundtrack. This freshly painted studio boasts new carpet, an updated bathroom, and tons of natural light, making it the perfect retreat.
All utilities are included in the monthly fee, so no surprises—just hassle-free living. Whether you're seeking a pied-à-terre, a full-time residence, or an investment property, this condo fits the bill.
Your kitchen has everything you need -stainless steel appliances, gas cooking, and a dishwasher. The neighborhood is extremely walkable, with a stellar Walk Score of 98. You'll be steps away from Trader Joe’s, Wegmans, Safeway, Whole Foods, and an array of dining options like Cactus Cantina, Silver Diner, and Barcelona Wine Bar.
Commuting is a breeze with easy access to bus stops and metro stations (just a mile from Tenleytown and Cleveland Park stations). The building itself offers everything you need, from on-site laundry and a concierge to beautifully landscaped grounds. Need parking? Garage spaces are available for rent.
Pet and investor-friendly, with ample closet space, this is your chance to live in one of DC’s most coveted spots. Don’t miss out on making this sunny, serene studio your new home!
Last Agent to Sell the Property
RLAH @properties License #SP98363675 Listed on: 09/11/2024

Property Details
Home Type
- Condominium
Est. Annual Taxes
- $1,414
Year Built
- Built in 1964
HOA Fees
- $550 Monthly HOA Fees
Property Views
- Panoramic
- Scenic Vista
- Woods
Home Design
- Penthouse
- Art Deco Architecture
- Brick Exterior Construction
Interior Spaces
- 446 Sq Ft Home
- Property has 1 Level
- Open Floorplan
- Window Treatments
- Combination Dining and Living Room
- Efficiency Studio
- Carpet
Kitchen
- Gas Oven or Range
- Microwave
- Disposal
Bedrooms and Bathrooms
- 1 Full Bathroom
- Bathtub with Shower
Parking
- On-Site Parking for Rent
- On-Street Parking
- Parking Lot
Schools
- Wilson Senior High School
Utilities
- Convector
- Convector Heater
- Natural Gas Water Heater
Additional Features
- Accessible Elevator Installed
- Property is in good condition
Listing and Financial Details
- Tax Lot 2098
- Assessor Parcel Number 1930//2098
Community Details
Overview
- Association fees include air conditioning, electricity, gas, sewer, trash, water
- High-Rise Condominium
- Observatory Circle Community
- Observatory Circle Subdivision
Amenities
- Laundry Facilities
Pet Policy
- Dogs and Cats Allowed
Ownership History
Purchase Details
Home Financials for this Owner
Home Financials are based on the most recent Mortgage that was taken out on this home.Purchase Details
Home Financials for this Owner
Home Financials are based on the most recent Mortgage that was taken out on this home.Similar Homes in Washington, DC
Home Values in the Area
Average Home Value in this Area
Purchase History
| Date | Type | Sale Price | Title Company |
|---|---|---|---|
| Deed | $212,000 | None Listed On Document | |
| Deed | $74,900 | -- |
Mortgage History
| Date | Status | Loan Amount | Loan Type |
|---|---|---|---|
| Open | $205,640 | New Conventional | |
| Previous Owner | $56,500 | New Conventional | |
| Previous Owner | $75,000 | New Conventional | |
| Previous Owner | $72,653 | No Value Available |
Property History
| Date | Event | Price | Change | Sq Ft Price |
|---|---|---|---|---|
| 10/07/2024 10/07/24 | Sold | $212,000 | -1.4% | $475 / Sq Ft |
| 09/11/2024 09/11/24 | For Sale | $215,000 | -- | $482 / Sq Ft |
Tax History Compared to Growth
Tax History
| Year | Tax Paid | Tax Assessment Tax Assessment Total Assessment is a certain percentage of the fair market value that is determined by local assessors to be the total taxable value of land and additions on the property. | Land | Improvement |
|---|---|---|---|---|
| 2024 | $1,440 | $184,530 | $55,360 | $129,170 |
| 2023 | $1,414 | $181,060 | $54,320 | $126,740 |
| 2022 | $1,455 | $184,950 | $55,480 | $129,470 |
| 2021 | $1,384 | $176,120 | $52,840 | $123,280 |
| 2020 | $1,514 | $178,160 | $53,450 | $124,710 |
| 2019 | $1,504 | $176,940 | $53,080 | $123,860 |
| 2018 | $1,463 | $172,170 | $0 | $0 |
| 2017 | $1,441 | $169,500 | $0 | $0 |
| 2016 | $1,453 | $170,920 | $0 | $0 |
| 2015 | $1,404 | $165,130 | $0 | $0 |
| 2014 | $1,308 | $153,920 | $0 | $0 |
Agents Affiliated with this Home
-
Mandy Hursen

Seller's Agent in 2024
Mandy Hursen
Real Living at Home
(240) 476-9959
1 in this area
170 Total Sales
-
Tim Hursen

Seller Co-Listing Agent in 2024
Tim Hursen
Real Living at Home
(202) 909-5572
1 in this area
81 Total Sales
-
Andrew Norris

Buyer's Agent in 2024
Andrew Norris
Compass
(202) 368-9908
1 in this area
106 Total Sales
About This Building
Map
Source: Bright MLS
MLS Number: DCDC2158728
APN: 1930-2098
- 2717 38th St NW
- 2800 Wisconsin Ave NW Unit 705
- 2800 Wisconsin Ave NW Unit 609
- 2800 Wisconsin Ave NW Unit 307
- 2800 Wisconsin Ave NW Unit 304
- 2800 Wisconsin Ave NW Unit 504
- 2819 Bellevue Terrace NW
- 2915 38th St NW
- 2610 Tunlaw Rd NW Unit 103
- 2815 39th St NW
- 3825 Davis Place NW Unit 202
- 3819 Davis Place NW Unit 4
- 3827 Davis Place NW Unit 5
- 2501 Wisconsin Ave NW Unit 2
- 3900 Tunlaw Rd NW Unit 217
- 3900 Tunlaw Rd NW Unit 118
- 3900 Tunlaw Rd NW Unit 419
- 3900 Tunlaw Rd NW Unit 305
- 3900 Tunlaw Rd NW Unit 604
- 3919 Fulton St NW Unit 4

