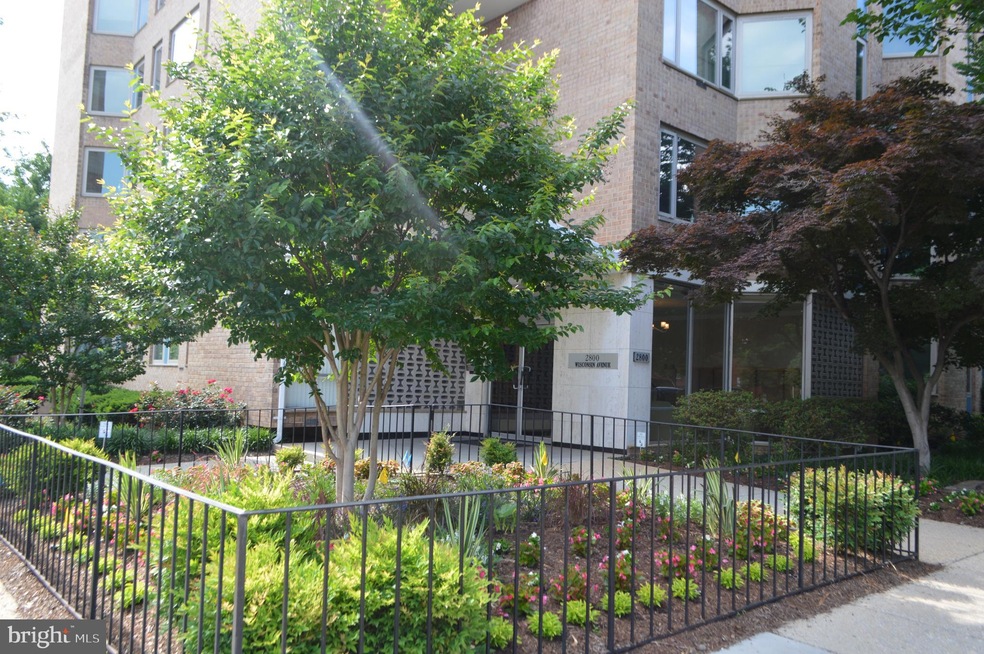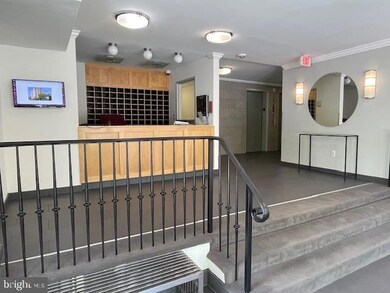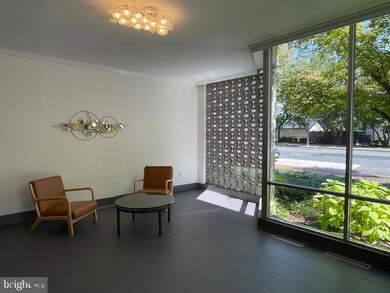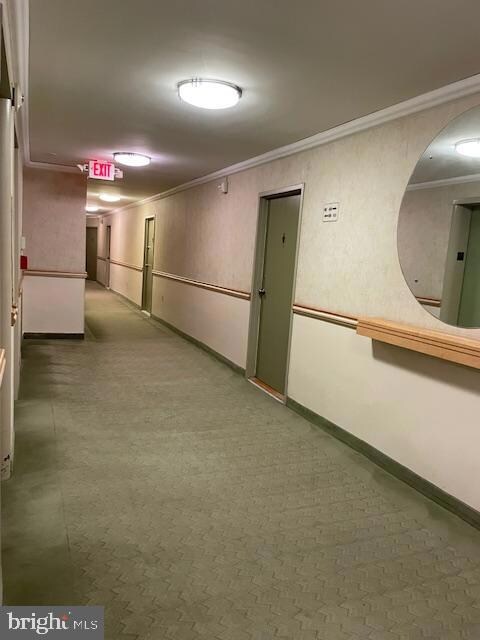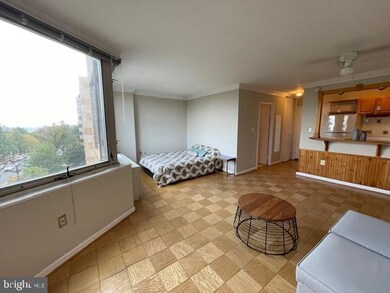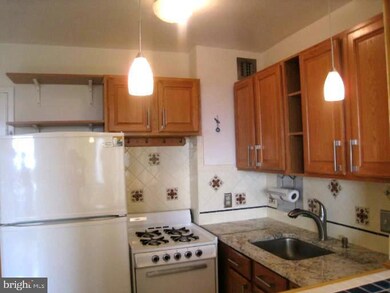2800 Wisconsin Ave NW, Unit 601 Floor 6 Washington, DC 20007
Cathedral Heights NeighborhoodHighlights
- Concierge
- Open Floorplan
- Premium Lot
- Stoddert Elementary School Rated A
- Contemporary Architecture
- 3-minute walk to Bryce Park
About This Home
BEAUTIFUL VISTAS & GREAT LOCATION! Welcome to this large & charming studio w/wide-windows that radiates the splendor of sunshine and sunrises, bringing the outdoors in...with warmth and majestic color of the skies! Best of both worlds, the calm of living atop a hill, overlooking phenomenal city views both east and south and being moments close to wonderful neighborhoods and cultural downtown city life that Dupont Circle and Georgetown have to offer. Just blocks from the National Cathedral, location is convenient access to Friendship Heights, Cleveland Park and Glover Park with Metro and bus lines easily located on Massachusetts and Wisconsin Avenues. Shopping is a short trip to the grocery stores (Wholefoods, Safeway, or Wegmans) and many restaurant and retail options! Of course, nearby universities like Georgetown, and American, are a short commute away! This large alcove studio (lives like a junior 1 bedroom) has a thoughtfully designed layout which maximizes space and offers distinct areas; a separate kitchen with gas cooking, a living/dining area, an alcove sleeping area that fits a queen size bed with dresser or side tables, and a separate bathroom with generous closet space and dressing area. Unit apt has In-House property manger & concierge in secure, well-maintained building with FOB access. In addition, there's a private storage unit for extra storage space and a bike-room. Laundry machines are conveniently located in the basement and uses smart app technology. Rent INCLUDES ALL UTILITES (except internet and phone). Currently AVAILABLE. Delivered VACANT. Minimum 6 months lease or 12 months lease. Street parking for residents OR option to rent garage space/outdoor space via building (extra fee). Please call/text/email for showings. OPEN HOUSE on Sun., NOV. 30th (12:30-2:00pm)...Come on over! DC law requires that a housing provider/owner state that the housing provider/owner will not refuse to rent a rental unit to a person because the person will provide the rental payment, in whole or in part, through a voucher for rental housing assistance provided by the DC or federal government.
Listing Agent
angeli.realtor@gmail.com Keller Williams Capital Properties Listed on: 11/27/2025

Open House Schedule
-
Sunday, November 30, 202512:30 to 2:00 pm11/30/2025 12:30:00 PM +00:0011/30/2025 2:00:00 PM +00:00Please text/call Agent for access.Add to Calendar
Condo Details
Home Type
- Condominium
Est. Annual Taxes
- $1,489
Year Built
- Built in 1964
HOA Fees
- $623 Monthly HOA Fees
Home Design
- Contemporary Architecture
- Entry on the 6th floor
- Brick Exterior Construction
Interior Spaces
- 1 Full Bathroom
- 464 Sq Ft Home
- Property has 1 Level
- Open Floorplan
- Combination Dining and Living Room
- Efficiency Studio
- Wood Flooring
Kitchen
- Stove
- Dishwasher
- Disposal
Parking
- On-Site Parking for Rent
- On-Street Parking
Utilities
- Forced Air Heating and Cooling System
- Natural Gas Water Heater
- Cable TV Available
Additional Features
- Accessible Elevator Installed
- Landscaped
Listing and Financial Details
- Residential Lease
- Security Deposit $1,650
- $500 Move-In Fee
- Requires 12 Months of Rent Paid Up Front
- Tenant pays for cable TV
- Rent includes additional storage space, air conditioning, common area maintenance, electricity, gas, heat, sewer, snow removal, trash removal, water, security monitoring
- No Smoking Allowed
- 6-Month Min and 12-Month Max Lease Term
- Available 11/6/25
- $50 Application Fee
- $50 Repair Deductible
- Assessor Parcel Number 1930//2046
Community Details
Overview
- Association fees include air conditioning, common area maintenance, electricity, exterior building maintenance, heat, management, insurance, recreation facility, reserve funds, road maintenance, sewer, snow removal, trash, water
- 107 Units
- High-Rise Condominium
- 2800 Wisconsin Community
- Cathedral Heights Subdivision
Amenities
- Concierge
- Common Area
- Community Center
- Laundry Facilities
Pet Policy
- No Pets Allowed
Security
- Front Desk in Lobby
Map
About This Building
Source: Bright MLS
MLS Number: DCDC2233078
APN: 1930-2046
- 2800 Wisconsin Ave NW Unit 201
- 2800 Wisconsin Ave NW Unit 609
- 2800 Wisconsin Ave NW Unit 705
- 2828 Wisconsin Ave NW Unit 506
- 2814 38th St NW
- 2815 Bellevue Terrace NW
- 2815 39th St NW
- 2602 36th Place NW
- 3022 Wisconsin Ave NW Unit 103
- 3022 Wisconsin Ave NW Unit 208
- 3827 Davis Place NW Unit 5
- 3901 Tunlaw Rd NW Unit 701
- 3901 Tunlaw Rd NW Unit 502
- 3900 Tunlaw Rd NW Unit 518
- 3900 Tunlaw Rd NW Unit 104
- 3900 Tunlaw Rd NW Unit 604
- 3900 Tunlaw Rd NW Unit 618
- 3900 Tunlaw Rd NW Unit 305
- 3900 Tunlaw Rd NW Unit 509
- 3900 Tunlaw Rd NW Unit 118
- 2800 Wisconsin Ave NW Unit 906
- 2730 Wisconsin Ave NW
- 2844 Wisconsin Ave NW
- 2702 Wisconsin Ave NW
- 2700 Wisconsin Ave NW
- 2626 Tunlaw Rd NW
- 3850 Tunlaw Rd NW
- 3701 Massachusetts Ave NW
- 3817 Cathedral Ave NW Unit GARDEN APARTMENT
- 2602 Tunlaw Rd NW
- 3825 Davis Place NW Unit 202
- 3825 Davis Place NW Unit 103
- 3819 Davis Place NW Unit 1
- 3921 Fulton St NW Unit 3
- 3901 Tunlaw Rd NW Unit 401
- 3900 Tunlaw Rd NW Unit 509
- 3900 Tunlaw Rd NW Unit 305
- 2500 Wisconsin Ave NW
- 2613 39th St NW Unit 3
- 3901 Cathedral Ave NW Unit 220
