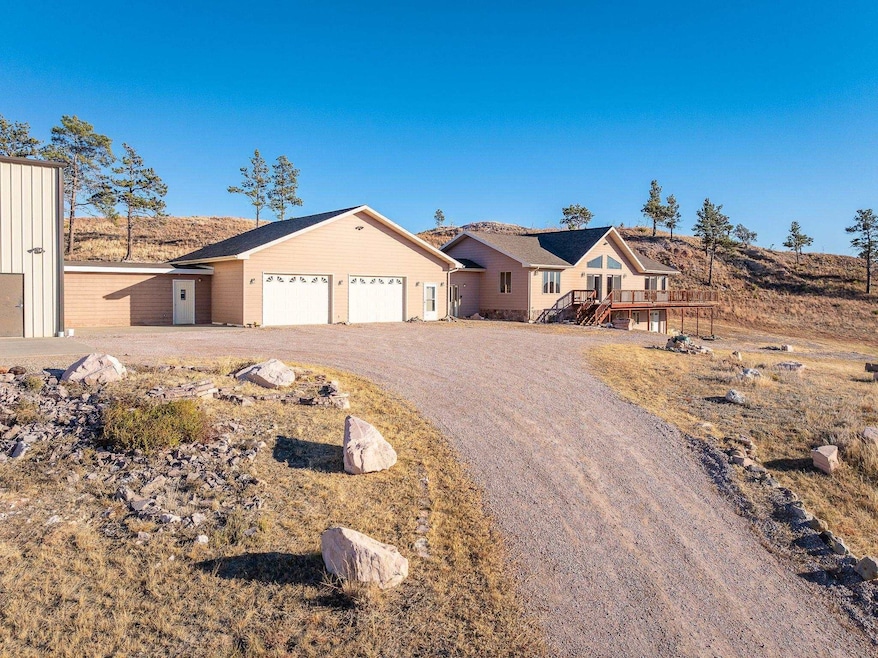
28006 Cascade Rd Hot Springs, SD 57747
Estimated payment $6,118/month
Highlights
- Horses Allowed On Property
- 19.39 Acre Lot
- Living Room with Fireplace
- RV Parking in Community
- Deck
- Vaulted Ceiling
About This Home
All for one and one for all—this rare 19.39-acre property offers the freedom, space, and infrastructure to bring your lifestyle or business dreams to life. The spacious 6-bedroom, 2.5-bath ranch-style home features an open floor plan, perfect for everyday living and entertaining. Enjoy beautiful wood work in the home, panoramic views, and a large L-shaped deck ideal for morning coffee or evening relaxation. The fully finished walk-out basement includes four bedrooms, a full bath, a private entrance, and a pellet stove with a stone hearth—great for guests or rental use.The showstopper? A 9,925 sq. ft. heated shop(built in 2005) with two 14’ overhead doors, two full bathrooms, and a private office/guest room with its own entrance—currently set up as a massage studio. Whether you’re storing equipment, launching a business, or creating your dream workspace, this shop delivers. With no covenants and room to add a horse barn or expand your operation, this property is built for flexibility. Ride nearby trails, work from home, or enjoy peaceful country living—just minutes from town.Buyer and buyer's agent to verify MLS data. All information has been obtained from sources deemed reliable but is not guaranteed or warranted by Lampert Properties Amanda Carlin, or seller. Buyer and buyer' s agent to verify all info. Listed by Amanda Carlin Lampert Properties 605-440-7587 and Karissa Ketterling Black Hills SD Realty 605-981-0752.
Home Details
Home Type
- Single Family
Est. Annual Taxes
- $8,034
Year Built
- Built in 2002
Lot Details
- 19.39 Acre Lot
- Barbed Wire
- Partially Wooded Lot
- Landscaped with Trees
Parking
- 4 Car Attached Garage
- Utility Sink in Garage
- Garage Door Opener
Home Design
- Ranch Style House
- Frame Construction
- Composition Roof
- Metal Roof
Interior Spaces
- 3,672 Sq Ft Home
- Vaulted Ceiling
- Ceiling Fan
- Double Pane Windows
- Window Treatments
- Bay Window
- Wood Frame Window
- Casement Windows
- Living Room with Fireplace
- 2 Fireplaces
- Home Office
- Workshop
- Fire and Smoke Detector
- Gas Oven or Range
- Laundry on main level
- Basement
Flooring
- Carpet
- Laminate
- Tile
Bedrooms and Bathrooms
- 6 Bedrooms
- En-Suite Primary Bedroom
- Walk-In Closet
Outdoor Features
- Cove
- Deck
- Exterior Lighting
- Outbuilding
Horse Facilities and Amenities
- Horses Allowed On Property
Utilities
- Refrigerated and Evaporative Cooling System
- Forced Air Heating System
- Pellet Stove burns compressed wood to generate heat
- Wall Furnace
- Propane
- Well
- Electric Water Heater
- Water Softener is Owned
- On Site Septic
- Cable TV Available
Community Details
- RV Parking in Community
Map
Home Values in the Area
Average Home Value in this Area
Tax History
| Year | Tax Paid | Tax Assessment Tax Assessment Total Assessment is a certain percentage of the fair market value that is determined by local assessors to be the total taxable value of land and additions on the property. | Land | Improvement |
|---|---|---|---|---|
| 2025 | $8,034 | $889,110 | $192,340 | $696,770 |
| 2024 | $9,064 | $762,478 | $160,822 | $601,656 |
| 2023 | $7,868 | $0 | $0 | $0 |
| 2022 | $6,866 | $710,680 | $102,390 | $608,290 |
| 2021 | $6,152 | $564,630 | $87,870 | $476,760 |
| 2020 | $6,066 | $501,520 | $78,480 | $423,040 |
| 2019 | $5,758 | $489,910 | $64,090 | $425,820 |
| 2018 | $5,763 | $444,030 | $56,570 | $387,460 |
| 2017 | $5,444 | $431,940 | $54,090 | $377,850 |
| 2016 | -- | $366,150 | $54,090 | $312,060 |
| 2015 | -- | $358,010 | $43,850 | $314,160 |
| 2011 | -- | $371,415 | $0 | $0 |
Property History
| Date | Event | Price | Change | Sq Ft Price |
|---|---|---|---|---|
| 07/31/2025 07/31/25 | Price Changed | $999,900 | -9.1% | $272 / Sq Ft |
| 05/08/2025 05/08/25 | For Sale | $1,100,000 | -- | $300 / Sq Ft |
Similar Homes in Hot Springs, SD
Source: Mount Rushmore Area Association of REALTORS®
MLS Number: 84334
APN: 65075-00000-009-00
- 28013 Cascade Rd
- 28017 Cascade Rd
- 12601 Sheps Canyon Rd
- TBD Stardust Pass Unit Lot 5
- 27937 Cascade Springs Rd
- 0 Stardust Pass
- 28019 Evening Star Trail Unit Lot 4
- 28019 Evening Star Trail
- TBD Evening Star Trail
- 27881 Cascade Rd
- 12523 Black Hills Flyway Rd
- TBD Morning Star Trail
- TBD Morning Star Trail Unit TBD Morning Star Roa
- TBD Flyway Rd
- 28085 Hargins Rd
- 0 Flyway Rd
- 27813 Forest Rd
- 12590 Pine Shadows Rd
- 28149 Sheps Canyon Rd
- TBD Sheps Canyon Rd Unit Hargins Road






