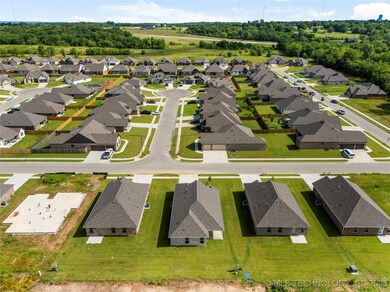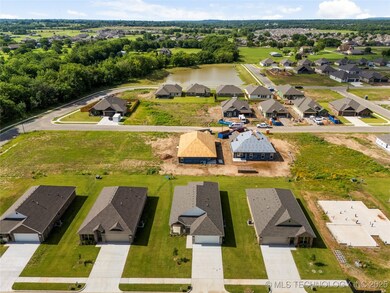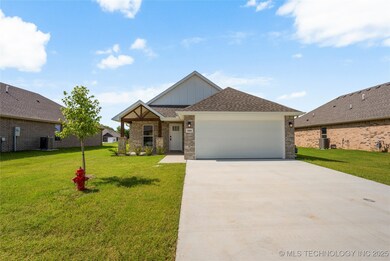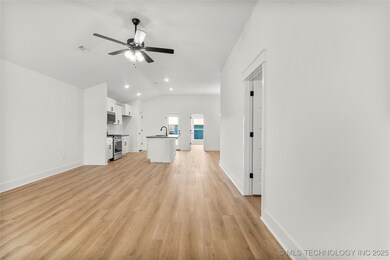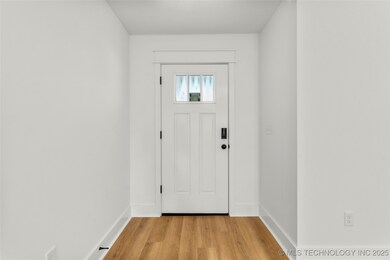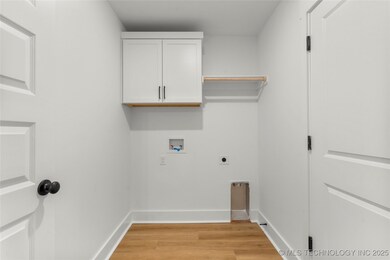OPEN SUN 2PM - 4PM
NEW CONSTRUCTION
$18K PRICE DROP
28006 E 108th St S Coweta, OK 74429
Estimated payment $1,673/month
3
Beds
2
Baths
1,450
Sq Ft
$182
Price per Sq Ft
Highlights
- Attic
- Granite Countertops
- Covered Patio or Porch
- Rosewood Elementary School Rated A-
- Community Pool
- 2 Car Attached Garage
About This Home
Our 1450 (BP) square feet, 3 bedroom, 2 bathroom floor plan features an expansive living room with a dedicated dining space. Homeowners are sure to enjoy the large pantry and single level bar in the kitchen that’s perfect for entertaining or helping kids with homework in the evening. This floor plan has plenty of room in the primary suite and is complemented by a spacious walk-in closet.
Open House Schedule
-
Sunday, November 02, 20252:00 to 4:00 pm11/2/2025 2:00:00 PM +00:0011/2/2025 4:00:00 PM +00:00Hosted by Steve Rhoads of Kevo PropertiesAdd to Calendar
Home Details
Home Type
- Single Family
Year Built
- Built in 2025 | Under Construction
Lot Details
- 7,200 Sq Ft Lot
- North Facing Home
- Sprinkler System
HOA Fees
- $25 Monthly HOA Fees
Parking
- 2 Car Attached Garage
Home Design
- Brick Exterior Construction
- Slab Foundation
- Wood Frame Construction
- Fiberglass Roof
- Asphalt
- Stone
Interior Spaces
- 1,450 Sq Ft Home
- 1-Story Property
- Ceiling Fan
- Vinyl Clad Windows
- Vinyl Flooring
- Fire and Smoke Detector
- Washer and Electric Dryer Hookup
- Attic
Kitchen
- Convection Oven
- Stove
- Range
- Microwave
- Dishwasher
- Granite Countertops
- Disposal
Bedrooms and Bathrooms
- 3 Bedrooms
- 2 Full Bathrooms
Outdoor Features
- Covered Patio or Porch
- Rain Gutters
Schools
- Country Lane Elementary School
- Centennial Middle School
- Broken Arrow High School
Utilities
- Zoned Heating and Cooling
- Heating System Uses Gas
- Electric Water Heater
- High Speed Internet
- Cable TV Available
Listing and Financial Details
- Home warranty included in the sale of the property
Community Details
Overview
- Wynstone Phase II Subdivision
Recreation
- Community Pool
- Park
Map
Create a Home Valuation Report for This Property
The Home Valuation Report is an in-depth analysis detailing your home's value as well as a comparison with similar homes in the area
Home Values in the Area
Average Home Value in this Area
Property History
| Date | Event | Price | List to Sale | Price per Sq Ft |
|---|---|---|---|---|
| 10/23/2025 10/23/25 | Price Changed | $264,342 | -3.8% | $182 / Sq Ft |
| 05/01/2025 05/01/25 | For Sale | $274,902 | -- | $190 / Sq Ft |
Source: MLS Technology
Source: MLS Technology
MLS Number: 2439328
Nearby Homes
- 28046 E 108th St S
- 27986 E 108th St S
- 10726 S 279th East Ave
- 10728 S 278th East Ave
- 10710 S 279th East Ave
- 10890 S 278 East Ave
- 27961 E 108th Place S
- 28071 E 108th Place S
- 28032 E 108th Place S
- 10851 S 277th East Ave
- 27914 E 108th Place S
- 27936 E 108th Place S
- 27960 E 108th Place S
- 27944 E 109th St S
- 27614 E 108th Place S
- 27784 E 109th St S
- 28087 E 109th St S
- 28029 E 108th Place S
- 28049 E 108th Place S
- 27983 E 109th St S
- 27784 E 109th St S
- 27745 E 109th Place S
- 25368 E 93rd Ct S
- 23699 E 114th St S
- 11434 S 240th East Ave
- 28619 E 137th St S
- 13858 S 292nd East Ave Unit B
- 26746 E 143rd St S
- 404 E Redwood St
- 312 W Pecan St
- 6875 S 302nd East Ave
- 8331 E Queens St
- 8315 E Queens St
- 8319 E Queens St
- 8512 E Queens St
- 35027 E 151st St S
- 2004 S 12th St
- 1212 E Canton St S
- 1014 E Delmar Place
- 3004 E Vancouver St

