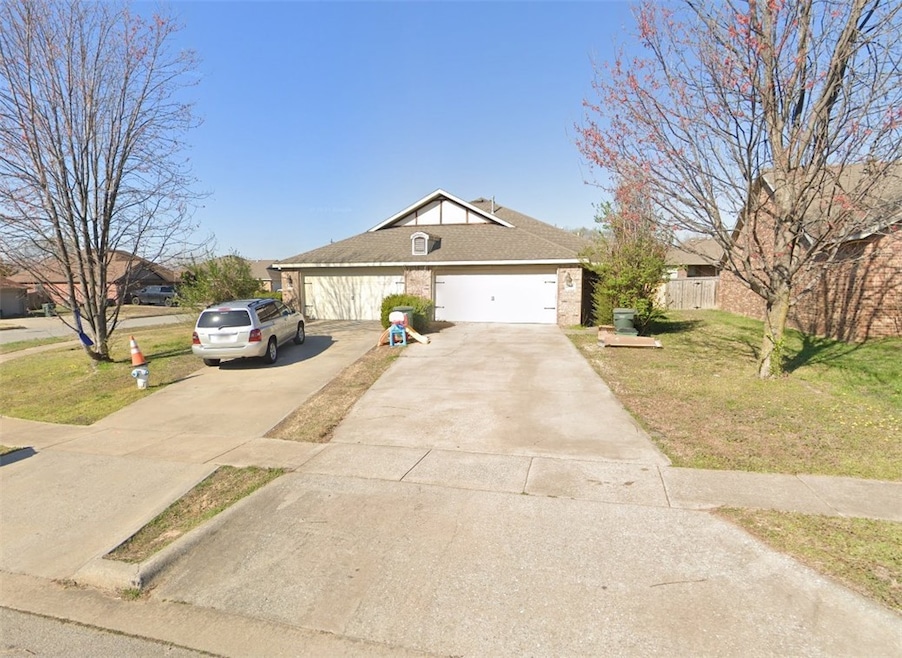2801 & 2803 N Cassius Ln Fayetteville, AR 72704
Clabber Creek NeighborhoodEstimated payment $2,568/month
Highlights
- Property is near a park
- Attic
- 2 Car Attached Garage
- Holcomb Elementary School Rated A-
- Porch
- Eat-In Kitchen
About This Home
Fantastic investment opportunity in West Fayetteville! This well-maintained duplex sits on a corner lot near I-49, schools, Underwood Park, and the Clabber Creek Trail Corridor. Updates include newer laminate flooring in the living room and hallway plus fresh paint in 2025. Each unit features 2 bedrooms and 1 bath on the main level with an additional bedroom and bath upstairs, offering flexible living space. A partial privacy fence adds outdoor usability, and both units are leased through July 2026, making this a solid income-producing property in a prime location.
Listing Agent
Bassett Mix And Associates, Inc Brokerage Email: becky@bassettmix.com License #SA00076611 Listed on: 09/08/2025
Property Details
Home Type
- Multi-Family
Est. Annual Taxes
- $3,630
Year Built
- Built in 2007
Lot Details
- 0.28 Acre Lot
- Partially Fenced Property
- Privacy Fence
- Wood Fence
- Cleared Lot
Home Design
- Duplex
- Slab Foundation
- Shingle Roof
- Architectural Shingle Roof
- Masonite
- Cedar
Interior Spaces
- 2,632 Sq Ft Home
- 2-Story Property
- Ceiling Fan
- Blinds
- Storage
- Washer and Dryer Hookup
- Fire and Smoke Detector
- Attic
Kitchen
- Eat-In Kitchen
- Electric Oven
- Dishwasher
- Tile Countertops
Flooring
- Carpet
- Laminate
Bedrooms and Bathrooms
- Split Bedroom Floorplan
- Walk-In Closet
Parking
- 2 Car Attached Garage
- Garage Door Opener
Utilities
- Central Air
- Heating Available
- Programmable Thermostat
- Electric Water Heater
Additional Features
- Porch
- Property is near a park
Listing and Financial Details
- Tax Lot 23
Community Details
Overview
- 2 Units
- Lierly Lane Sub Subdivision
Recreation
- Park
- Trails
Additional Features
- Shops
- Gross Income $36,000
Map
Home Values in the Area
Average Home Value in this Area
Tax History
| Year | Tax Paid | Tax Assessment Tax Assessment Total Assessment is a certain percentage of the fair market value that is determined by local assessors to be the total taxable value of land and additions on the property. | Land | Improvement |
|---|---|---|---|---|
| 2024 | $3,345 | $78,070 | $13,750 | $64,320 |
| 2023 | $3,117 | $78,070 | $13,750 | $64,320 |
| 2022 | $2,834 | $48,900 | $11,000 | $37,900 |
| 2021 | $2,771 | $48,900 | $11,000 | $37,900 |
| 2020 | $2,540 | $48,900 | $11,000 | $37,900 |
| 2019 | $2,309 | $39,850 | $9,000 | $30,850 |
| 2018 | $2,309 | $39,850 | $9,000 | $30,850 |
| 2017 | $2,289 | $39,850 | $9,000 | $30,850 |
| 2016 | $2,289 | $39,850 | $9,000 | $30,850 |
| 2015 | $2,182 | $39,850 | $9,000 | $30,850 |
| 2014 | $2,286 | $42,530 | $10,000 | $32,530 |
Property History
| Date | Event | Price | Change | Sq Ft Price |
|---|---|---|---|---|
| 09/12/2025 09/12/25 | Pending | -- | -- | -- |
| 09/08/2025 09/08/25 | For Sale | $425,000 | -- | $161 / Sq Ft |
Purchase History
| Date | Type | Sale Price | Title Company |
|---|---|---|---|
| Warranty Deed | -- | None Listed On Document | |
| Corporate Deed | -- | None Available |
Mortgage History
| Date | Status | Loan Amount | Loan Type |
|---|---|---|---|
| Previous Owner | $127,400 | New Conventional | |
| Previous Owner | $218,000 | Construction |
Source: Northwest Arkansas Board of REALTORS®
MLS Number: 1321658
APN: 765-27078-000
- 2838 N Seneca Ave
- 2958 N Cassius Ln
- 4007 W Song Bird Place
- 3820 W Violet St
- 3839 W Mahogany Dr
- 3868 W Grouse Rd
- 4695 W Bittersweet Dr
- 2694 N Whit Ln
- 2909 N Chapel Dr
- 2919 N Grey Squirrel Dr
- 2849 N Chapel Dr
- 2873 N Chapel Dr
- 2885 N Chapel Dr
- 2861 N Chapel Dr
- KELSEY Plan at Hughmount North
- COOPER BONUS Plan at Hughmount North
- PRINCETON 3 Plan at Hughmount North
- PRINCETON 4 Plan at Hughmount North
- 2991 N Grey Squirrel Dr
- 3003 N Grey Squirrel Dr

