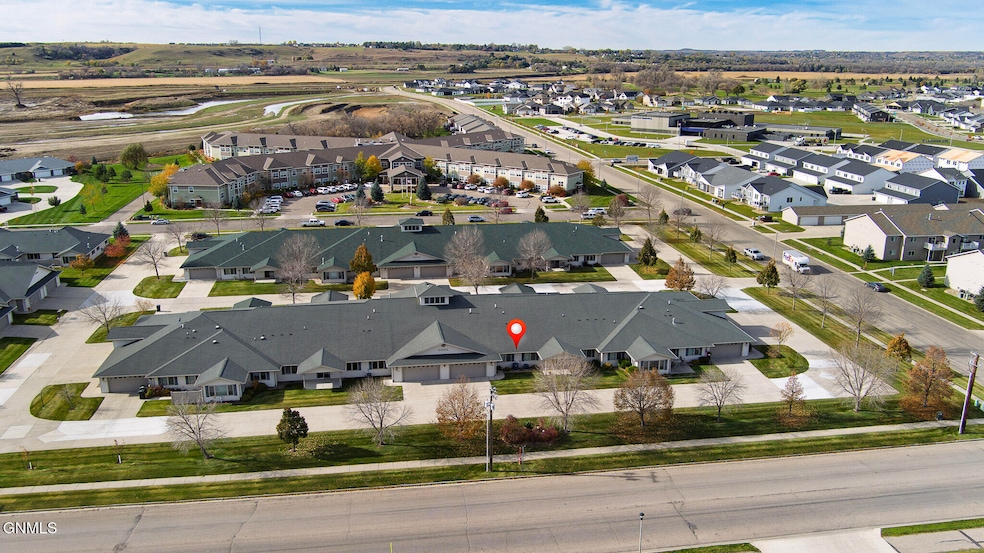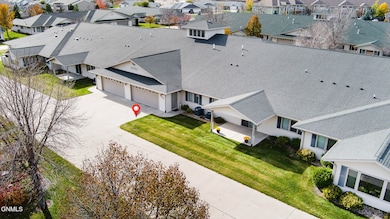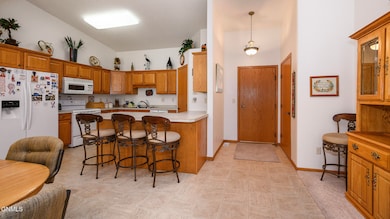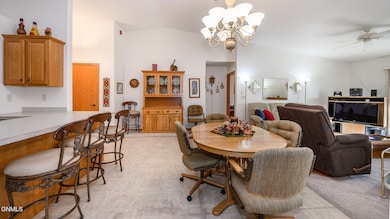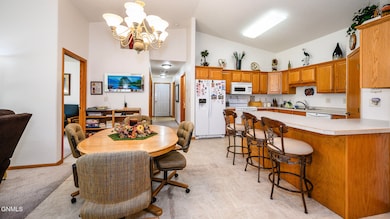2801 40th Ave SE Unit 104 Mandan, ND 58554
Estimated payment $2,240/month
Highlights
- Active Adult
- Ground Level Unit
- 1-Story Property
- Vaulted Ceiling
- Central Living Area
- Forced Air Heating and Cooling System
About This Home
COMFORT & CONVENIENCE! Discover easy-living in this beautiful 55+ one-level condo featuring tall, vaulted ceilings, an open floor plan, and neutral décor. The well-planned kitchen has a snack bar for stools and corner pantry. There are 3 bedrooms and 2 bathrooms including the spacious master bedroom with ensuite, dual sinks, and walk-in closet. The laundry room (washer & dryer included) has access to the mechanical room with storage space. You'll enjoy relaxing on the covered patio. The double attached garage has a storage room. Take advantage of the large community room with fireplace and full kitchen! The $250/month association fee covers: snow removal, lawn care, water, sewer, trash pickup, exterior building maintenance & insurance and common area maintenance. This condo is conveniently located and move-in ready! No Pets Allowed.
Open House Schedule
-
Sunday, November 02, 20253:00 to 4:00 pm11/2/2025 3:00:00 PM +00:0011/2/2025 4:00:00 PM +00:00NEW 55+ CONDO LISTING!Add to Calendar
Property Details
Home Type
- Condominium
Est. Annual Taxes
- $649
Year Built
- Built in 2005
HOA Fees
- $250 Monthly HOA Fees
Parking
- 2 Car Garage
- Garage Door Opener
Home Design
- Patio Home
- Frame Construction
- Asphalt Roof
- Concrete Perimeter Foundation
Interior Spaces
- 1,672 Sq Ft Home
- 1-Story Property
- Vaulted Ceiling
- Window Treatments
Kitchen
- Electric Range
- Dishwasher
Flooring
- Carpet
- Vinyl
Bedrooms and Bathrooms
- 3 Bedrooms
Laundry
- Laundry on main level
- Dryer
- Washer
Schools
- Mandan Middle School
- Mandan High School
Additional Features
- Central Living Area
- Ground Level Unit
- Forced Air Heating and Cooling System
Community Details
- Active Adult
- Association fees include common area maintenance, ground maintenance, maintenance structure, sewer, snow removal, trash, water
- Little Heart Condos Subdivision
- Handicap Modified Features In Community
Listing and Financial Details
- Assessor Parcel Number 65-6101886
Map
Home Values in the Area
Average Home Value in this Area
Tax History
| Year | Tax Paid | Tax Assessment Tax Assessment Total Assessment is a certain percentage of the fair market value that is determined by local assessors to be the total taxable value of land and additions on the property. | Land | Improvement |
|---|---|---|---|---|
| 2024 | $762 | $145,550 | $0 | $0 |
| 2023 | $943 | $132,800 | $0 | $0 |
| 2022 | $2,990 | $128,350 | $0 | $0 |
| 2021 | $2,897 | $117,650 | $0 | $0 |
| 2020 | $2,748 | $210,600 | $0 | $0 |
| 2019 | $2,748 | $113,850 | $0 | $0 |
| 2018 | $2,608 | $113,850 | $10,000 | $103,850 |
| 2017 | $2,523 | $111,700 | $10,000 | $101,700 |
| 2016 | $2,370 | $111,700 | $10,000 | $101,700 |
| 2015 | $2,042 | $92,150 | $7,500 | $84,650 |
| 2014 | -- | $109,100 | $5,350 | $103,750 |
| 2013 | $2,740 | $104,450 | $3,700 | $100,750 |
Property History
| Date | Event | Price | List to Sale | Price per Sq Ft |
|---|---|---|---|---|
| 10/31/2025 10/31/25 | For Sale | $369,900 | -- | $221 / Sq Ft |
Purchase History
| Date | Type | Sale Price | Title Company |
|---|---|---|---|
| Warranty Deed | -- | Mandan Title Company |
Mortgage History
| Date | Status | Loan Amount | Loan Type |
|---|---|---|---|
| Open | $50,000 | New Conventional |
Source: Bismarck Mandan Board of REALTORS®
MLS Number: 4022558
APN: 65-6101886
- 4040 Mckenzie Dr SE Unit 1
- 4000 Mckenzie Dr SE Unit 9
- 4139 Bayport Place SE
- 4004 Bayport Place SE
- 3905 Lillian Ct SE
- 3305 Bay Shore Bend SE
- 2404 34th Ave SE
- Harrison Plan at Shores at Lakewood
- Charlie Plan at Shores at Lakewood
- Stella Plan at Shores at Lakewood
- Jacob Plan at Shores at Lakewood
- Mia Plan at Shores at Lakewood
- Macklin Plan at Shores at Lakewood
- Lennox Plan at Shores at Lakewood
- Addison Plan at Shores at Lakewood
- Loki Plan at Shores at Lakewood
- Madison Plan at Shores at Lakewood
- Harlyn Plan at Shores at Lakewood
- Presley Plan at Shores at Lakewood
- Trevor Plan at Shores at Lakewood
- 3717 Mckenzie Dr SE
- 4102-4302 Shoal Loop
- 2303 Shoal Loop SE
- 3601 21st St SE
- 2300 46th Ave SE
- 1030 Summit Blvd Unit Retterath Rentals
- 1101 Westwood St
- 140 E Indiana Ave
- 207 E Arbor Ave
- 2821 Ithaca Dr
- 500 N 3rd St
- 125 E Arikara Ave
- 630 E Main Ave
- 119 Irvine Loop
- 2906-3014 Kamrose Dr
- 2930 Baltimore Dr
- 100 Collins Ave
- 200 W Main St
- 109-211 W Burleigh Ave
- 2020 S 12th St
