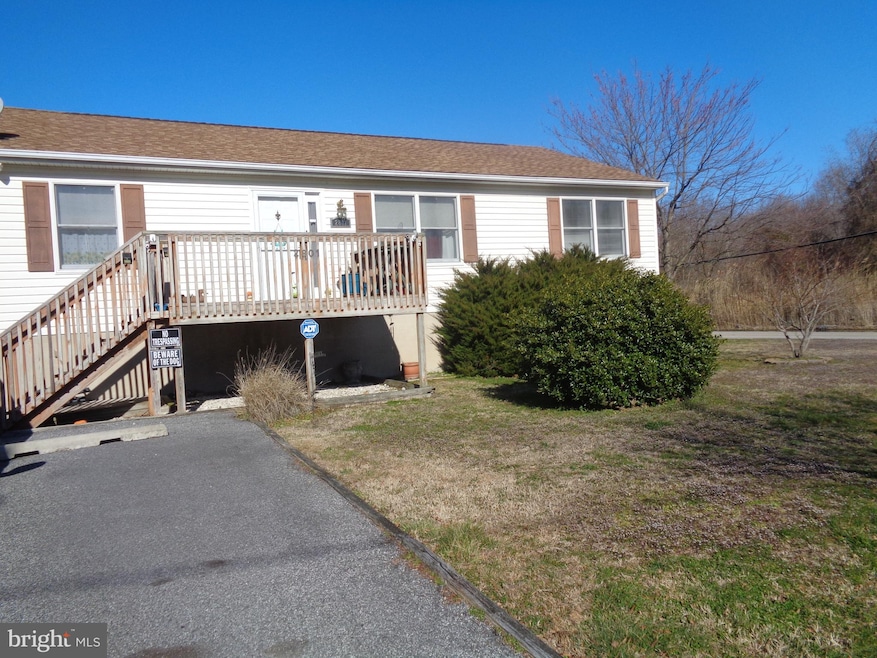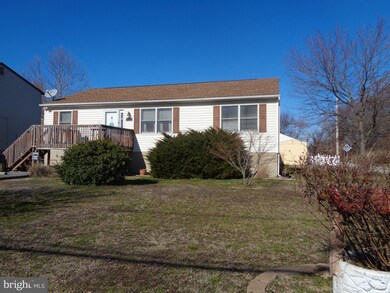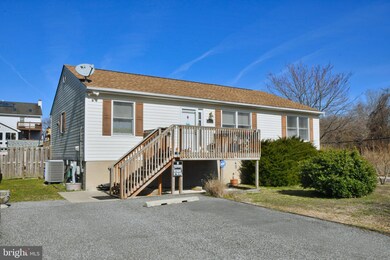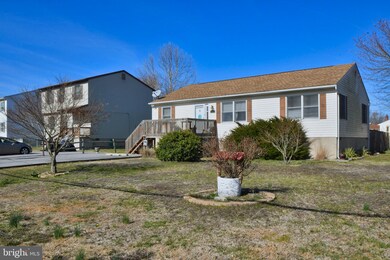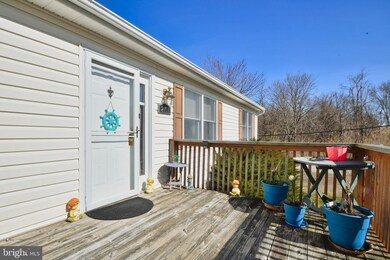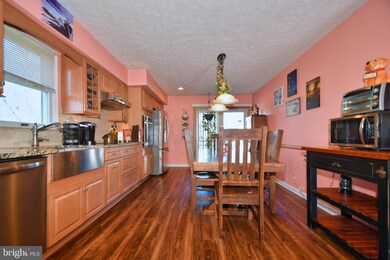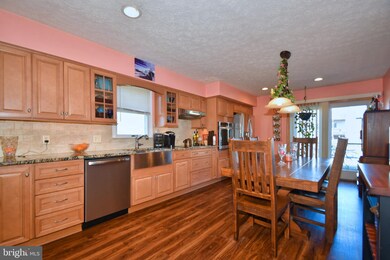
2801 8th St Sparrows Point, MD 21219
Highlights
- Above Ground Pool
- River View
- Corner Lot
- Water Oriented
- Raised Ranch Architecture
- No HOA
About This Home
As of June 2025Beautiful Rancher in great area of fishing, and boating. This home features newer gorgeous kitchen, plenty cabinet space for storage. New Granite custom counters. Large living room with bay window brings in the natural light. Master Bedroom with easy care tub and 2nd full bath in hallway. Sliders to deck, Full size above Ground Pool and Deck will please your family & guests this summer. Completely fenced for large dogs and privacy. Gorgeous Sunsets over the water. Looking for a quaint neighborhood, with 3 restaurants within walking distance. Marina with TIKI Bar, water access community, Millers Island is the place to be!!!
Home Details
Home Type
- Single Family
Est. Annual Taxes
- $3,708
Year Built
- Built in 1990
Lot Details
- 0.28 Acre Lot
- Southeast Facing Home
- Corner Lot
- Cleared Lot
- Back Yard
- Property is in very good condition
Home Design
- Raised Ranch Architecture
- Rambler Architecture
- Block Foundation
- Architectural Shingle Roof
- Vinyl Siding
Interior Spaces
- 1,350 Sq Ft Home
- Property has 1 Level
- Ceiling Fan
- Double Hung Windows
- Sliding Doors
- Living Room
- River Views
- Crawl Space
- Storm Doors
Kitchen
- Cooktop
- Dishwasher
- Stainless Steel Appliances
Flooring
- Carpet
- Laminate
- Vinyl
Bedrooms and Bathrooms
- 3 Main Level Bedrooms
- En-Suite Primary Bedroom
- 2 Full Bathrooms
Laundry
- Laundry Room
- Electric Dryer
- Washer
Parking
- Lighted Parking
- Driveway
- Off-Site Parking
Accessible Home Design
- Level Entry For Accessibility
- Low Pile Carpeting
Pool
- Above Ground Pool
- Poolside Lot
Outdoor Features
- Water Oriented
- River Nearby
- Shed
Location
- Flood Zone Lot
- Flood Risk
Utilities
- Central Air
- Heat Pump System
- 100 Amp Service
- Electric Water Heater
Community Details
- No Home Owners Association
- Swan Point Subdivision
Listing and Financial Details
- Tax Lot 124
- Assessor Parcel Number 04152100014552
Ownership History
Purchase Details
Home Financials for this Owner
Home Financials are based on the most recent Mortgage that was taken out on this home.Purchase Details
Home Financials for this Owner
Home Financials are based on the most recent Mortgage that was taken out on this home.Purchase Details
Purchase Details
Home Financials for this Owner
Home Financials are based on the most recent Mortgage that was taken out on this home.Purchase Details
Similar Homes in Sparrows Point, MD
Home Values in the Area
Average Home Value in this Area
Purchase History
| Date | Type | Sale Price | Title Company |
|---|---|---|---|
| Deed | $373,000 | Stewart Title Guaranty Company | |
| Deed | $373,000 | Stewart Title Guaranty Company | |
| Deed | $277,900 | Goldstar Title Company | |
| Interfamily Deed Transfer | $120,000 | Attorney | |
| Interfamily Deed Transfer | -- | None Available | |
| Deed | $125,000 | -- |
Mortgage History
| Date | Status | Loan Amount | Loan Type |
|---|---|---|---|
| Open | $298,400 | New Conventional | |
| Closed | $298,400 | New Conventional | |
| Previous Owner | $267,750 | New Conventional | |
| Previous Owner | $268,625 | FHA |
Property History
| Date | Event | Price | Change | Sq Ft Price |
|---|---|---|---|---|
| 06/18/2025 06/18/25 | Sold | $373,000 | -1.8% | $276 / Sq Ft |
| 05/19/2025 05/19/25 | Pending | -- | -- | -- |
| 05/02/2025 05/02/25 | For Sale | $379,900 | +36.7% | $281 / Sq Ft |
| 04/30/2020 04/30/20 | Sold | $277,900 | +1.1% | $206 / Sq Ft |
| 04/08/2020 04/08/20 | Pending | -- | -- | -- |
| 04/03/2020 04/03/20 | For Sale | $274,900 | +25.0% | $204 / Sq Ft |
| 09/03/2013 09/03/13 | Sold | $220,000 | -8.3% | $163 / Sq Ft |
| 06/14/2013 06/14/13 | Pending | -- | -- | -- |
| 11/30/2012 11/30/12 | For Sale | $239,900 | -- | $178 / Sq Ft |
Tax History Compared to Growth
Tax History
| Year | Tax Paid | Tax Assessment Tax Assessment Total Assessment is a certain percentage of the fair market value that is determined by local assessors to be the total taxable value of land and additions on the property. | Land | Improvement |
|---|---|---|---|---|
| 2025 | $4,432 | $310,800 | -- | -- |
| 2024 | $4,432 | $295,200 | $0 | $0 |
| 2023 | $2,164 | $279,600 | $142,700 | $136,900 |
| 2022 | $4,157 | $265,233 | $0 | $0 |
| 2021 | $4,048 | $250,867 | $0 | $0 |
| 2020 | $3,964 | $236,500 | $142,700 | $93,800 |
| 2019 | $2,777 | $229,100 | $0 | $0 |
| 2018 | $3,720 | $221,700 | $0 | $0 |
| 2017 | $3,495 | $214,300 | $0 | $0 |
| 2016 | $4,085 | $214,300 | $0 | $0 |
| 2015 | $4,085 | $214,300 | $0 | $0 |
| 2014 | $4,085 | $227,800 | $0 | $0 |
Agents Affiliated with this Home
-

Seller's Agent in 2025
Kelly Snow
Better Choice Real Estate
(410) 963-6631
7 in this area
62 Total Sales
-

Buyer's Agent in 2025
Veronica Sniscak
Compass
(443) 527-1020
1 in this area
503 Total Sales
-

Buyer Co-Listing Agent in 2025
Taylor Sevik
Compass
(410) 220-5745
1 in this area
73 Total Sales
-

Seller's Agent in 2020
Christa Barkley
RE/MAX
(410) 627-5252
13 in this area
56 Total Sales
-

Seller's Agent in 2013
Rita Quintero
Cummings & Co Realtors
(410) 627-4532
150 Total Sales
Map
Source: Bright MLS
MLS Number: MDBC490608
APN: 15-2100014552
- 9015 Cuckold Point Rd
- 2714 6th St
- 8810 Hinton Ave
- 2804 4th St
- 9007 Millers Island Blvd
- 9003 Chesapeake Ave
- 8823 Chesapeake Ave
- 9112 Chesapeake Ave
- 9115 Chesapeake Ave
- 2711 Bay Dr
- 0 Bay Drive & Cuckold Point
- 8111 Dogwood Rd
- 8625 N Point Rd
- 2824 Shaws Rd
- 7521 Chesapeake Ave
- 8610 Oak Rd
- 8820 Avenue B
- 28 Shore Rd
- 1315 Wildwood Beach Rd
- 7731 N Point Creek Rd
