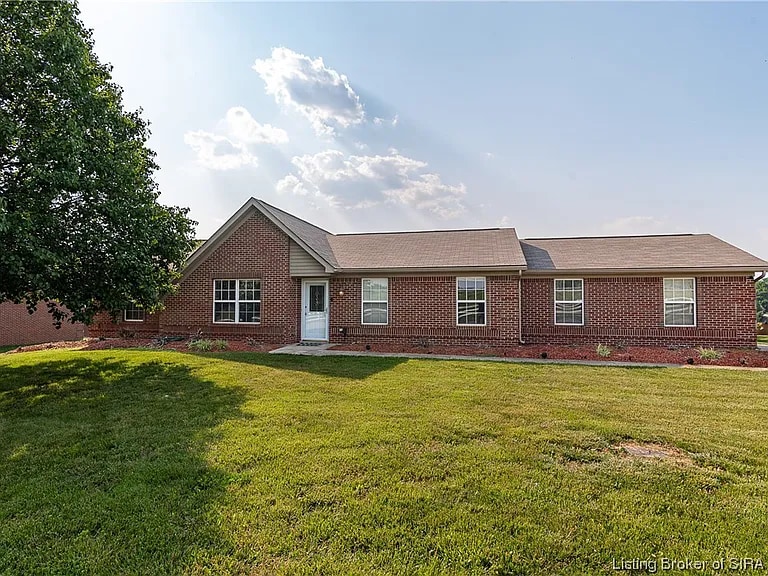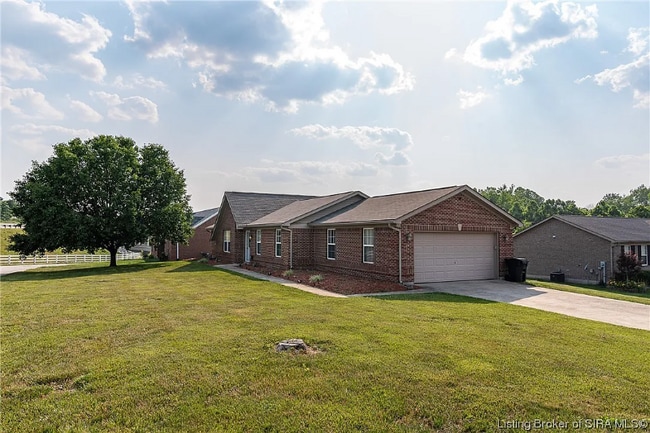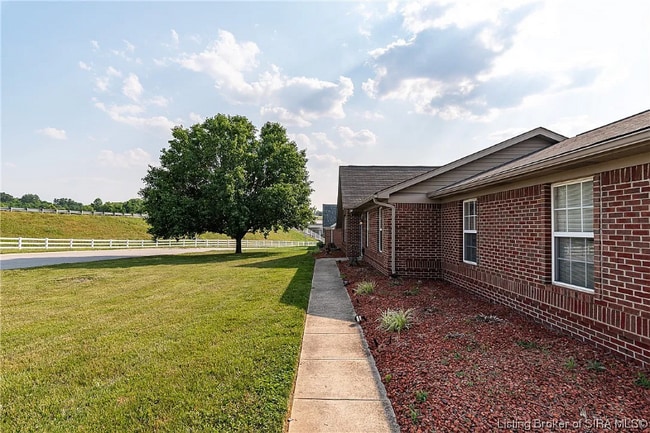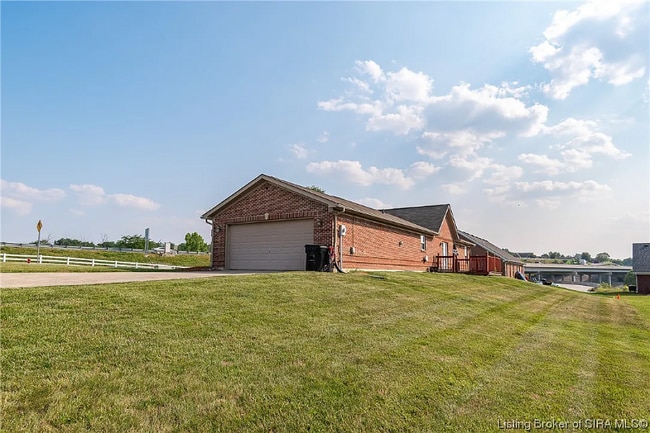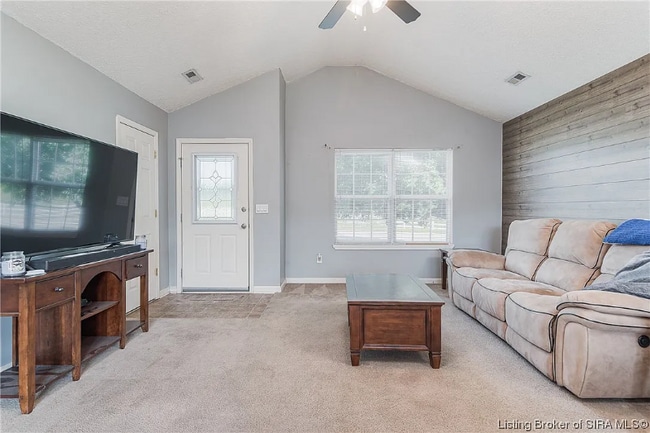2801 Boulder Ct Jeffersonville, IN 47130
3
Beds
2
Baths
1,409
Sq Ft
0.28
Acres
About This Home
Property Id: 1212107
Boulder Court Subdivision in Jeffersonville, IN! This stunning 3 bed, 2 bath home boasts an array of desirable features that are sure to impress. Step inside and discover the beauty of this home, with ceiling fans throughout providing both style and comfort. The ship lap accent walls add a touch of rustic charm, creating a warm and inviting atmosphere. With a spacious layout and ample natural light, this home offers a delightful living experience for you.
Listing Provided By


Map
Nearby Homes
- 2803 Rolling Creek Dr
- 2817 Horse Trail Rd
- 3001 Old Tay Bridge
- 3611 and 3618 Utica-Sellersburg Rd
- 3023 Coldstream Dr
- 110 Spangler Place
- 3409 Justinian
- 3204 New Chapel Rd
- 3104 Blue Sky Loop
- 3612 Kerry Ann Way
- 5105 Woodstone Circle Lot#111
- 5117 Woodstone Circle Lot#117
- 5116 Woodstone Circle Lot#154
- 8015 Limestone Ridge Way Lot 13
- 8013 Limestone Ridge Way Lot 14
- 8016 Limestone Ridge Way Lot 9
- 8018 Limestone Ridge Way Lot 10
- 8011 Limestone Ridge Way Lot 15
- 8005 Limestone Ridge Way Lot 18
- 8014 Limestone Ridge Way Lot 8
- 1632 Old Salem Rd
- 4101 Herb Lewis Rd
- 4038 Herb Lewis Rd
- 100 Stonebench Cir
- 800 Parkland Trail
- 3815 Ridgetop Cir
- 900 Lighthouse Dr
- 3500 Ellingsworth Dairy Dr
- 3300 Schlosser Farm Way
- 3498 Jefferson Ridge Dr
- 3250 Autumn Ridge Ct
- 3421 Morgan Trail
- 3300 Wooded Way
- 3007 Douglas Blvd
- 3104 Holmans Ln
- 3014 Beech Grove Ct
- 3225 Holmans Ln
- 3130 Middle Rd
- 3001 Peach Blossom Dr
- 3900 Armstrong Ct
