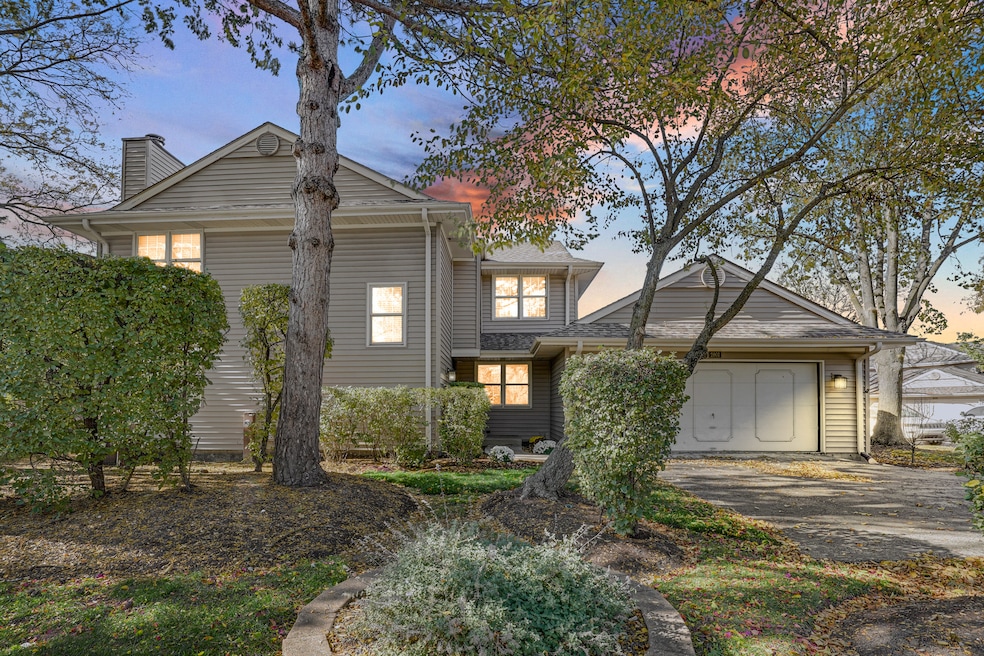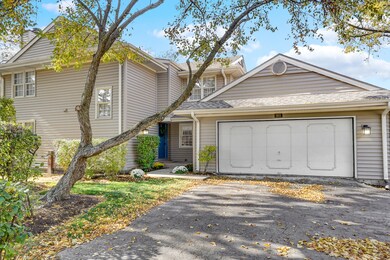
2801 Brindle Ct Unit 10 Northbrook, IL 60062
Highlights
- Wood Frame Window
- 2 Car Attached Garage
- Walk-In Closet
- Hickory Point Elementary School Rated A-
- Soaking Tub
- Patio
About This Home
As of December 2023Welcome to your dream home in the heart of Northbrook! This stunning, fully renovated townhome offers a perfect blend of modern elegance and convenient living. With 3 bedrooms, two and a half baths, a full finished basement, and a 2-car garage, this property is the clasic example of comfort and style. As you step inside, you'll be greeted by the immaculate design and attention to detail that has gone into every aspect of this home. The open-concept living space is flooded with natural light, creating a warm and inviting atmosphere that is perfect for both relaxation and entertaining. The beautifully updated kitchen features custom 2 tone cabinetry complimented by stylish brass hardware, stainless steel appliances and gorgeous quartz countertops, In kitchen breakfast area is next to a window for more sunrays durring your morning coffee. Formal dining room features a dramatic chandelier overlooks your private backyard settings. The spacious master suite boasts a luxurious private bath and walk-in closet, providing a peaceful retreat for the homeowner. Two additional bedrooms and a well-appointed full bath complete the upper level, offering plenty of space for your family or guests. One of the standout features of this home is the fully finished basement, which provides an ideal area for a home office, recreational room, or additional living space to suit your needs. With endless possibilities, this basement is a true bonus. This townhome's location is second to none. Situated within walking distance of an elementary school and library. Plus, you'll be just steps away from a variety of restaurants, giving you the option to enjoy delicious meals without the hassle of a long commute. Don't miss the opportunity to make this meticulously renovated townhome in Northbrook, your own.
Last Agent to Sell the Property
Keller Williams North Shore West License #471014148 Listed on: 11/01/2023

Townhouse Details
Home Type
- Townhome
Est. Annual Taxes
- $6,510
Year Built
- Built in 1979 | Remodeled in 2023
HOA Fees
- $235 Monthly HOA Fees
Parking
- 2 Car Attached Garage
- Garage Door Opener
- Driveway
- Parking Included in Price
Home Design
- Asphalt Roof
- Vinyl Siding
- Concrete Perimeter Foundation
Interior Spaces
- 2,500 Sq Ft Home
- 2-Story Property
- Blinds
- Wood Frame Window
- Living Room with Fireplace
- Laminate Flooring
- Finished Basement
- Basement Fills Entire Space Under The House
Kitchen
- Range
- Microwave
- Dishwasher
Bedrooms and Bathrooms
- 3 Bedrooms
- 4 Potential Bedrooms
- Walk-In Closet
- Dual Sinks
- Soaking Tub
- Separate Shower
Laundry
- Laundry on main level
- Washer and Dryer Hookup
Outdoor Features
- Patio
Schools
- Hickory Point Elementary School
- Wood Oaks Junior High School
- Glenbrook North High School
Utilities
- Forced Air Heating and Cooling System
- Heating System Uses Natural Gas
- Lake Michigan Water
Community Details
Overview
- Association fees include parking, insurance, exterior maintenance, lawn care, snow removal
- Ruben Cruz Association, Phone Number (847) 459-1222
- Property managed by Foster Premier
Amenities
- Common Area
Pet Policy
- Pets up to 99 lbs
- Dogs and Cats Allowed
Ownership History
Purchase Details
Home Financials for this Owner
Home Financials are based on the most recent Mortgage that was taken out on this home.Purchase Details
Home Financials for this Owner
Home Financials are based on the most recent Mortgage that was taken out on this home.Purchase Details
Purchase Details
Purchase Details
Home Financials for this Owner
Home Financials are based on the most recent Mortgage that was taken out on this home.Similar Homes in the area
Home Values in the Area
Average Home Value in this Area
Purchase History
| Date | Type | Sale Price | Title Company |
|---|---|---|---|
| Warranty Deed | $455,000 | None Listed On Document | |
| Warranty Deed | $280,000 | None Listed On Document | |
| Interfamily Deed Transfer | -- | -- | |
| Interfamily Deed Transfer | -- | -- | |
| Warranty Deed | $115,333 | -- |
Mortgage History
| Date | Status | Loan Amount | Loan Type |
|---|---|---|---|
| Open | $318,500 | New Conventional | |
| Previous Owner | $54,200 | Unknown | |
| Previous Owner | $90,000 | No Value Available |
Property History
| Date | Event | Price | Change | Sq Ft Price |
|---|---|---|---|---|
| 12/01/2023 12/01/23 | Sold | $455,000 | +1.1% | $182 / Sq Ft |
| 11/12/2023 11/12/23 | Pending | -- | -- | -- |
| 11/08/2023 11/08/23 | For Sale | $450,000 | 0.0% | $180 / Sq Ft |
| 11/06/2023 11/06/23 | Pending | -- | -- | -- |
| 11/01/2023 11/01/23 | For Sale | $450,000 | +60.7% | $180 / Sq Ft |
| 08/01/2023 08/01/23 | Sold | $280,000 | 0.0% | -- |
| 07/18/2023 07/18/23 | Pending | -- | -- | -- |
| 07/18/2023 07/18/23 | For Sale | $279,900 | -- | -- |
Tax History Compared to Growth
Tax History
| Year | Tax Paid | Tax Assessment Tax Assessment Total Assessment is a certain percentage of the fair market value that is determined by local assessors to be the total taxable value of land and additions on the property. | Land | Improvement |
|---|---|---|---|---|
| 2024 | $6,740 | $28,896 | $8,352 | $20,544 |
| 2023 | $6,510 | $28,896 | $8,352 | $20,544 |
| 2022 | $6,510 | $28,896 | $8,352 | $20,544 |
| 2021 | $6,814 | $26,917 | $7,238 | $19,679 |
| 2020 | $6,713 | $26,917 | $7,238 | $19,679 |
| 2019 | $6,550 | $29,559 | $7,238 | $22,321 |
| 2018 | $6,337 | $26,294 | $6,403 | $19,891 |
| 2017 | $3,148 | $26,294 | $6,403 | $19,891 |
| 2016 | $3,590 | $26,294 | $6,403 | $19,891 |
| 2015 | $4,190 | $21,664 | $5,289 | $16,375 |
| 2014 | $4,111 | $21,664 | $5,289 | $16,375 |
| 2013 | $3,971 | $21,664 | $5,289 | $16,375 |
Agents Affiliated with this Home
-

Seller's Agent in 2023
Julia Alexander
Keller Williams North Shore West
(847) 322-0504
7 in this area
396 Total Sales
-

Seller's Agent in 2023
Bryce Fuller
Baird Warner
(847) 208-7888
72 in this area
205 Total Sales
-

Buyer's Agent in 2023
Andrew Peterson
Keller Williams North Shore West
(847) 791-3821
1 in this area
53 Total Sales
Map
Source: Midwest Real Estate Data (MRED)
MLS Number: 11920837
APN: 04-08-201-036-1019
- 783 Greenwood Rd
- 771 Greenwood Rd
- 3030 Pheasant Creek Dr Unit 207
- 3030 Pheasant Creek Dr Unit 102
- 1012 Sussex Dr Unit 1012
- 3070 Pheasant Creek Dr Unit 201
- 3050 Pheasant Creek Dr Unit 301
- 3104 Antelope Springs Rd Unit 3104
- 3110 Pheasant Creek Dr Unit 201
- 3110 Pheasant Creek Dr Unit 101
- 628 Greenwood Rd
- 1247 Highpoint Ln
- 519 Anthony Trail
- 1331 Pfingsten Rd
- 2445 Cherry Ln
- 2874 Maria Ave
- 2810 Beckwith Ct
- 3071 Plum Island Dr
- 1435 Pfingsten Rd
- 860 Cedar Ln Unit 12A

