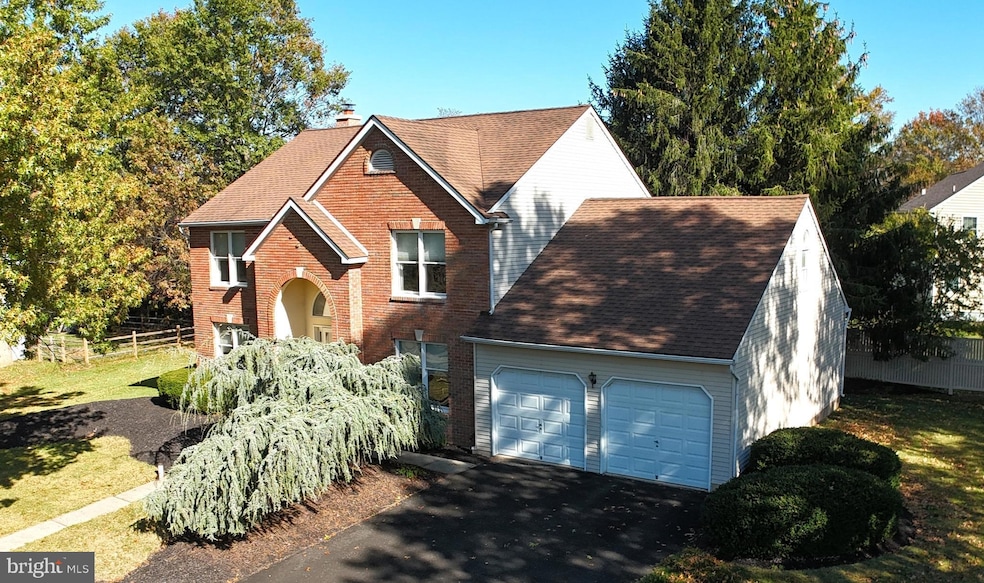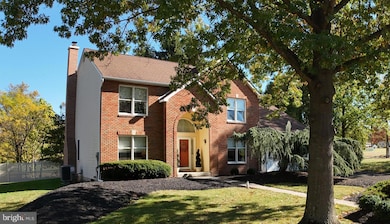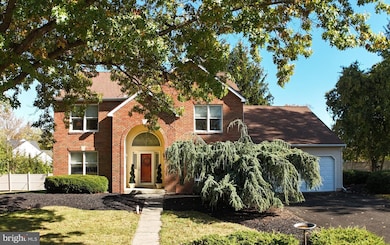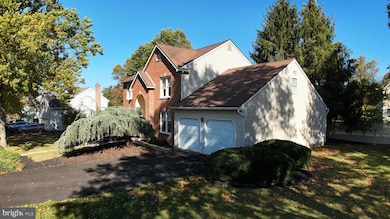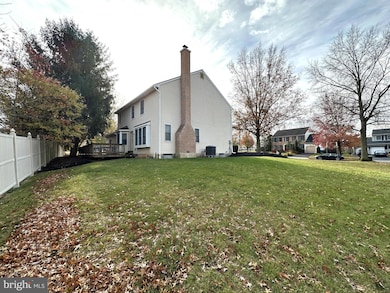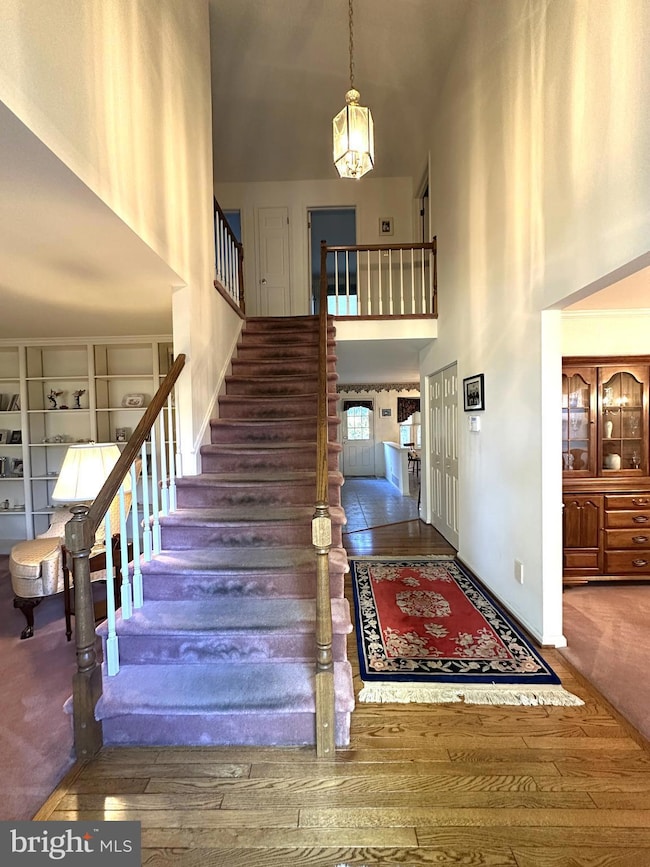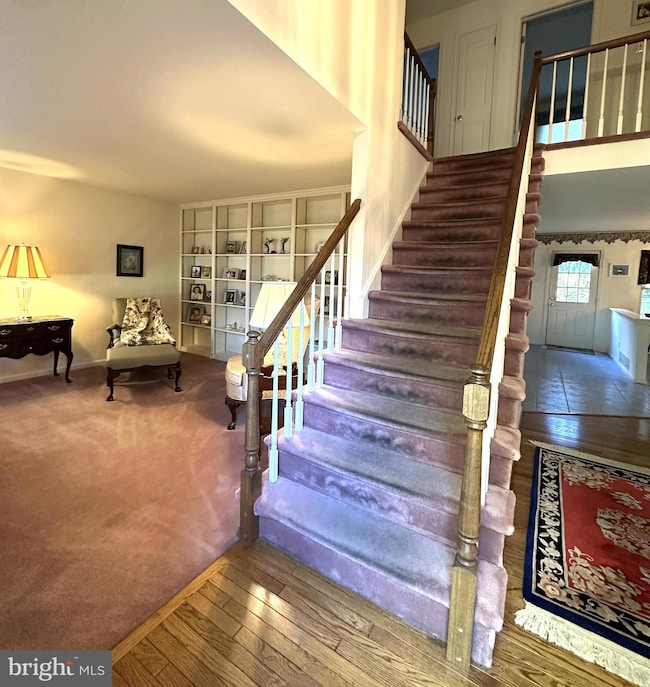2801 Denbeigh Dr Hatfield, PA 19440
Estimated payment $3,567/month
Highlights
- Very Popular Property
- Colonial Architecture
- Vaulted Ceiling
- North Penn Senior High School Rated A
- Deck
- Wood Flooring
About This Home
Fall in love with this stately brick front colonial located in the heart of Hatfield Township, meticulously cared for by the same owners for over 30 years. Enter the two-story foyer with hardwood floors and sunburst window to a spacious living room with built-in bookcases to your left and formal dining room with chair rail and wainscoting to your right. Continue through to a cozy family room with heatilator fireplace, window seat, and large eat-in kitchen with bay window. Rounding out the first floor is a half bath and laundry room with laundry tub and storage closet. The second floor contains 4 bedrooms, one of which is a primary suite that includes a sizeable primary bath with soaking tub, stall shower and linen closet, sitting area and walk-in closet, both with cove ceilings, and an additional full hall bath. The attached two car garage has an additional storage area and electric openers. The .4 acre lot with rear deck and roomy side yards provides plenty of outdoor entertaining space. The rear property line is also fenced for additional privacy. This home is located on the corner of Denbeigh and Fairgrounds on a quiet residential street with Hatfield Elementary School across Fairgrounds and newly expanded Clemens Memorial Park within a mile. Hatfield Township contains many parks, nature areas and walking trails. Located in desirable North Penn School District, this property is accessible to public transportation and in close proximity to the PA Turnpike, Route 309 and other major travel arteries. Please stop by our Open Houses on Tuesday, November 25th from 3:00-5:00 pm and Tuesday, December 2nd from 3:00-5:00 pm. We look forward to showing you this property!
Listing Agent
(215) 896-1294 jill@AlderferAuction.com Alderfer Auction & Realty License #RS196428L Listed on: 11/23/2025
Home Details
Home Type
- Single Family
Est. Annual Taxes
- $7,948
Year Built
- Built in 1990
Lot Details
- 0.4 Acre Lot
- Lot Dimensions are 145.00 x 0.00
- Vinyl Fence
- Back Yard Fenced
- Property is zoned 1101 RES: 1 FAM
Parking
- 2 Car Direct Access Garage
- 4 Driveway Spaces
- Parking Storage or Cabinetry
- Front Facing Garage
- Garage Door Opener
- On-Street Parking
Home Design
- Colonial Architecture
- Brick Exterior Construction
- Slab Foundation
- Poured Concrete
- Shingle Roof
- Asphalt Roof
- Aluminum Siding
- Concrete Perimeter Foundation
- Chimney Cap
- Stucco
Interior Spaces
- 2,517 Sq Ft Home
- Property has 2 Levels
- Central Vacuum
- Built-In Features
- Wainscoting
- Vaulted Ceiling
- Heatilator
- Self Contained Fireplace Unit Or Insert
- Fireplace Mantel
- Electric Fireplace
- Insulated Windows
- Window Treatments
- Bay Window
- Entrance Foyer
- Family Room
- Living Room
- Formal Dining Room
Kitchen
- Eat-In Kitchen
- Electric Oven or Range
- Range Hood
- Dishwasher
- Kitchen Island
- Disposal
Flooring
- Wood
- Carpet
- Ceramic Tile
Bedrooms and Bathrooms
- 4 Bedrooms
- En-Suite Bathroom
- Walk-In Closet
- Soaking Tub
Laundry
- Laundry Room
- Laundry on main level
- Electric Dryer
- Washer
Unfinished Basement
- Partial Basement
- Interior Basement Entry
- Sump Pump
- Basement Windows
Outdoor Features
- Deck
Utilities
- Forced Air Heating and Cooling System
- Heat Pump System
- 200+ Amp Service
- Electric Water Heater
Community Details
- No Home Owners Association
- Castle Hgts Subdivision
Listing and Financial Details
- Tax Lot 001
- Assessor Parcel Number 35-00-02835-401
Map
Home Values in the Area
Average Home Value in this Area
Tax History
| Year | Tax Paid | Tax Assessment Tax Assessment Total Assessment is a certain percentage of the fair market value that is determined by local assessors to be the total taxable value of land and additions on the property. | Land | Improvement |
|---|---|---|---|---|
| 2025 | $7,767 | $193,990 | $49,690 | $144,300 |
| 2024 | $7,767 | $193,990 | $49,690 | $144,300 |
| 2023 | $7,434 | $193,990 | $49,690 | $144,300 |
| 2022 | $7,191 | $193,990 | $49,690 | $144,300 |
| 2021 | $6,987 | $193,990 | $49,690 | $144,300 |
| 2020 | $6,822 | $193,990 | $49,690 | $144,300 |
| 2019 | $6,708 | $193,990 | $49,690 | $144,300 |
| 2018 | $6,708 | $193,990 | $49,690 | $144,300 |
| 2017 | $6,452 | $193,990 | $49,690 | $144,300 |
| 2016 | $6,376 | $193,990 | $49,690 | $144,300 |
| 2015 | $6,121 | $193,990 | $49,690 | $144,300 |
| 2014 | $6,121 | $193,990 | $49,690 | $144,300 |
Property History
| Date | Event | Price | List to Sale | Price per Sq Ft |
|---|---|---|---|---|
| 11/23/2025 11/23/25 | For Sale | $550,000 | -- | $219 / Sq Ft |
Purchase History
| Date | Type | Sale Price | Title Company |
|---|---|---|---|
| Deed | $216,000 | -- |
Source: Bright MLS
MLS Number: PAMC2162314
APN: 35-00-02835-401
- 1520 Fairgrounds Rd
- 116 N Main St
- 43 June Dr
- 2921 Cowpath Rd
- 142 Orchard Ln
- 2031 Oak Ave
- 2713 Beech St
- 2730 Jean Dr
- 2634 Jean Dr
- 302 W Broad St
- 138 Diamond St Unit 31
- 24 S Wayne Ave
- 3 Diamond St
- 105 S Main St
- 829 Alexander Dr
- 36 N Maple Ave
- 2821 N Ford Dr
- 2805 N Ford Dr
- 109 Hickory Dr
- 480 Bentwood Dr
- 2701 Elroy Rd
- 199 W Vine St
- 2058 Maple Ave
- 1074 Grayson Dr
- 434 W Vine St
- 302 Leidy Rd Unit 2ND FLR
- 125 Vernon Ct
- 100 Jacobs Hall Ln
- 48 Penn Ave Unit B - UPSTAIRS
- 102 W Broad St Unit 1ST FLOOR APARTMENT
- 30 W Broad St Unit SUITE 6
- 30 W Broad St Unit SUITE 2
- 30 W Broad St Unit SUITE 7
- 30 W Broad St Unit SUITE 5
- 30 W Broad St Unit SUITE 4
- 30 W Broad St Unit SUITE 3
- 1445 Needham Cir
- 339 W Chestnut St
- 218 Noble St
- 1158 Welsh Rd
