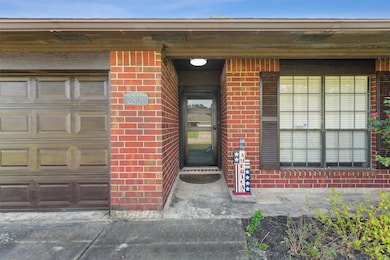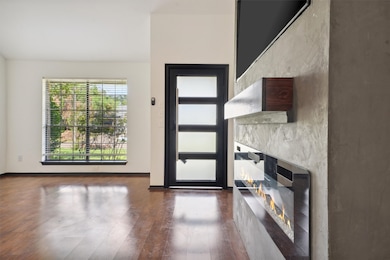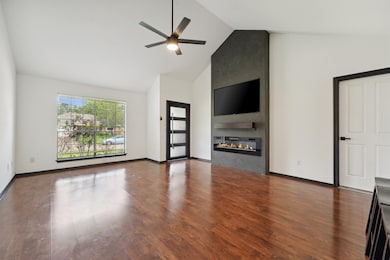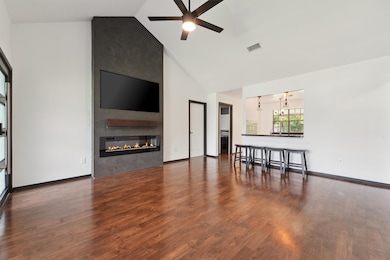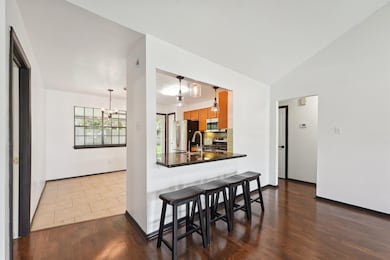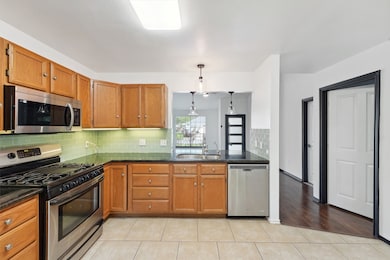Highlights
- Deck
- High Ceiling
- 2 Car Attached Garage
- Traditional Architecture
- Granite Countertops
- Breakfast Bar
About This Home
Welcome to 2801 Dove Tree, a beautifully updated 3-bedroom, 2-bathroom home located in the heart of Alvin! This charming residence features a desirable split floor plan with modern finishes throughout. The highlight of this home is the spacious den, boasting high ceilings that create an open and airy atmosphere. It’s complemented by a striking concrete-like accent wall with an electric fireplace, making it the perfect spot to relax and entertain. The kitchen is both stylish and functional, featuring granite countertops, stainless steel appliances, an eat-in dining area, and a convenient breakfast bar. The kitchen overlooks the den, ensuring you're always part of the action. Outside, you'll find a covered patio in the backyard, offering plenty of room for entertaining and outdoor enjoyment. Located in a prime area, this subdivision provides easy access to FM1462 and Hwy 35, with Kroger just a short drive away for all your shopping needs.
Home Details
Home Type
- Single Family
Est. Annual Taxes
- $4,677
Year Built
- Built in 1993
Lot Details
- 7,013 Sq Ft Lot
- Back Yard Fenced
Parking
- 2 Car Attached Garage
- Garage Door Opener
- Driveway
Home Design
- Traditional Architecture
Interior Spaces
- 1,244 Sq Ft Home
- 1-Story Property
- High Ceiling
- Ceiling Fan
- Electric Fireplace
- Living Room
- Utility Room
- Fire and Smoke Detector
Kitchen
- Breakfast Bar
- Electric Oven
- Gas Cooktop
- Microwave
- Dishwasher
- Granite Countertops
- Disposal
Flooring
- Laminate
- Tile
Bedrooms and Bathrooms
- 3 Bedrooms
- 2 Full Bathrooms
Laundry
- Dryer
- Washer
Eco-Friendly Details
- Energy-Efficient Thermostat
Outdoor Features
- Deck
- Patio
Schools
- Nelson Elementary School
- Alvin Junior High School
- Alvin High School
Utilities
- Central Heating and Cooling System
- Heating System Uses Gas
- Programmable Thermostat
Listing and Financial Details
- Property Available on 12/5/25
- Long Term Lease
Community Details
Overview
- Deer Trail Sub Subdivision
Pet Policy
- Pets Allowed
- Pet Deposit Required
Map
Source: Houston Association of REALTORS®
MLS Number: 42210046
APN: 3270-0206-000
- 3206 Deer Trail Dr
- 1916 Tracy Lynn Ln
- 221 Magnolia Laurel Dr
- 239 Bay Laurel Ct
- 211 Orchard Laurel Dr
- 220 Magnolia Laurel Dr
- 204 Orchard Laurel Dr
- 243 Bay Laurel Ct
- 230 Magnolia Laurel Dr
- 2604 Adams St
- 2514 Westfield St
- 2604 Westfield St
- 1902 Westview Dr
- 2714 Westfield St
- 2306 Westfield St
- 2408 Chelmsford Ct
- 00 Davis Bend County Rd 179 Rd
- 000 Corner of County Road 180 and County Road 181 Rd
- 2016 W Davis Bend St
- 1237 Lancer Leap Dr
- 1908 Rosharon Rd
- 211 #A W South St
- 2511 Shining Spur Ct
- 1 Quarterhorse Dr
- 2389 W Dumble St Unit A
- 1190 Stallion Ridge
- 1195 Quarterhorse Dr
- 1101 W South St
- 2401 S Johnson St
- 2017 W Sidnor St Unit 6
- 2017 W Sidnor St Unit 4
- 3911 County Road 183
- 3911 County Road 183 Unit C
- 4790 Wickwillow Ln
- 1312 W Adoue St Unit 7
- 4721 Wickwillow Ln Unit B
- 1644 County Road 180 Unit 8
- 1709 S Park Dr
- 725 W Foley St Unit A
- 1018 S Booth Ln

