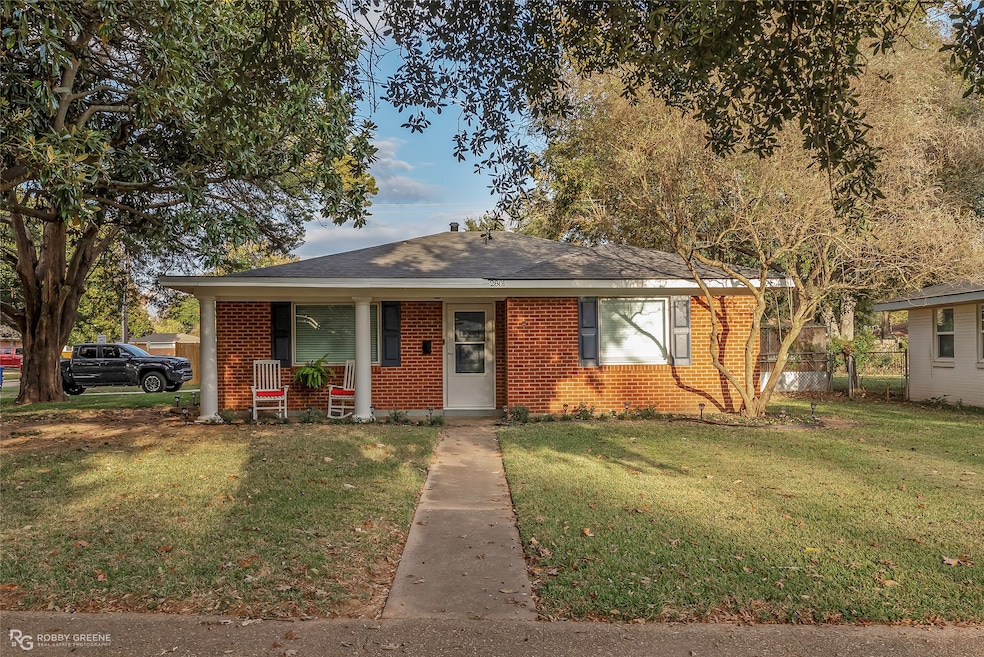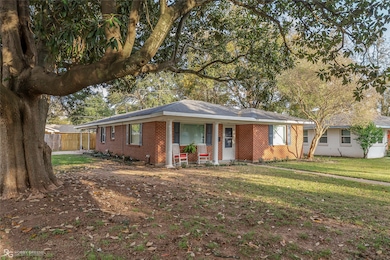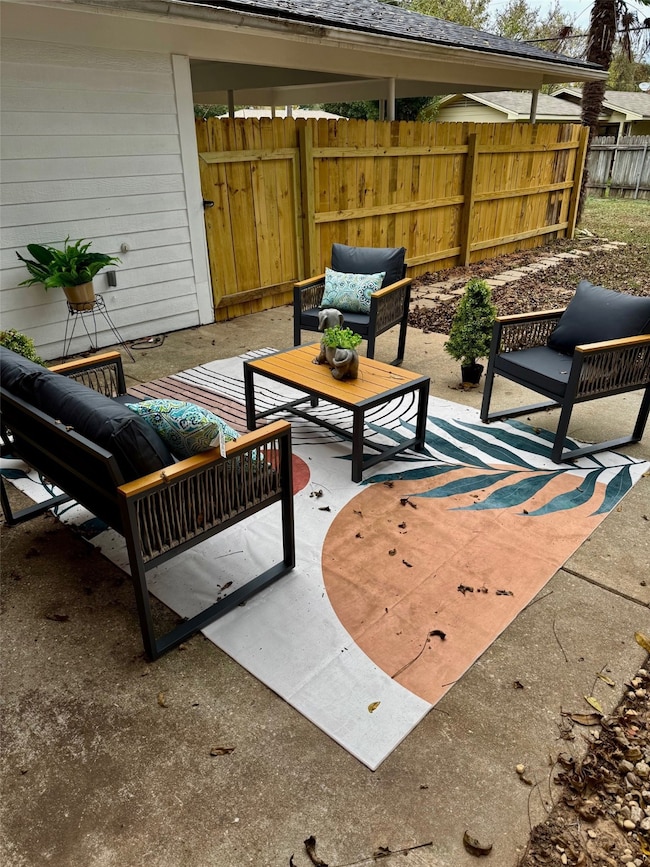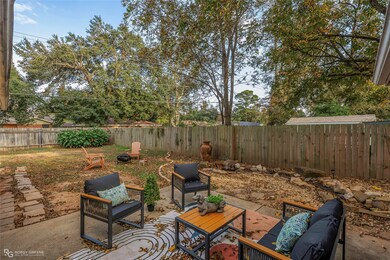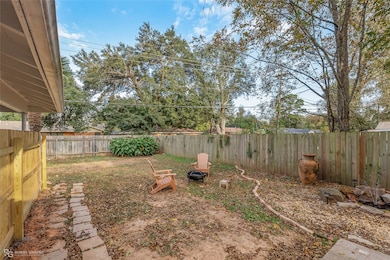2801 E Cavett Dr Shreveport, LA 71104
Broadmoor/Anderson Island/Shreve Isle NeighborhoodEstimated payment $1,057/month
Highlights
- Corner Lot
- Granite Countertops
- Breakfast Area or Nook
- Fairfield Magnet School Rated A-
- Private Yard
- Front Porch
About This Home
Step into *nearly new* living at 2801 E Cavett Drive — a bright, stylish, and thoroughly updated Shreveport charmer sitting proudly on a corner lot with a shady yard and inviting front porch. Over the last four months, this home has been transformed with thoughtful renovations inside and out, creating a fresh, modern feel with timeless comfort. Inside, enjoy new LVT flooring, plush carpet, fresh paint, crown molding, recessed lighting in the living room and primary bedroom, decorative wall lighting, and all-new faux wood blinds. The kitchen shines with new stainless steel appliances, a new stainless sink, garbage disposal, granite countertops, subway tile backsplash, kitchen hardware, pantry, and some updated cabinetry. The breakfast area features built-ins, and there’s a convenient inside laundry space plus extra flex space off the kitchen. Both bathrooms were beautifully refreshed with a reglazed tub and sink, new mirror, new vanity in the half bath, and new commodes. A large linen closet adds great storage. Outside, the updates continue with a brand-new roof (1 month old), fresh exterior paint, new porch columns, new landscaping, landscape lighting front and back, enhanced water feature in backyard with beautiful landscaping stones, TWO firepits, patio furniture that remains, French doors leading to the patio, refurbished privacy fencing with replaced sections, and rear gutters. Trees have been professionally pruned for a clean, welcoming look. The spacious, privacy-fenced backyard is perfect for relaxing or entertaining — peaceful, shady, and beautifully staged with landscape lighting, water feature, and outdoor gathering spaces. Side-entry driveway leads to the carport for easy access. Located just minutes from Barksdale Air Force Base, shopping, restaurants, medical facilities, Querbes Park & Golf Course, and major roadways for quick commuting. This renovated home offers turnkey living with style — come see the fresh new feel for yourself!
Listing Agent
Summit Executive Realty Brokerage Phone: 318-747-3117 License #0995714927 Listed on: 11/20/2025
Home Details
Home Type
- Single Family
Est. Annual Taxes
- $1,651
Year Built
- Built in 1959
Lot Details
- 0.26 Acre Lot
- Lot Dimensions are 81x141
- Wood Fence
- Landscaped
- Corner Lot
- Private Yard
- Lawn
- Back Yard
Home Design
- Brick Exterior Construction
- Slab Foundation
- Shingle Roof
- Asphalt Roof
Interior Spaces
- 1,224 Sq Ft Home
- 1-Story Property
- Built-In Features
- Crown Molding
- Ceiling Fan
- Recessed Lighting
- Chandelier
- Window Treatments
- Fire and Smoke Detector
- Washer and Electric Dryer Hookup
Kitchen
- Breakfast Area or Nook
- Eat-In Kitchen
- Electric Oven
- Electric Range
- Microwave
- Dishwasher
- Granite Countertops
- Disposal
Flooring
- Carpet
- Ceramic Tile
- Luxury Vinyl Plank Tile
Bedrooms and Bathrooms
- 3 Bedrooms
Parking
- 2 Attached Carport Spaces
- Driveway
Outdoor Features
- Patio
- Fire Pit
- Outdoor Storage
- Rain Gutters
- Front Porch
Schools
- Caddo Isd Schools Elementary School
- Caddo Isd Schools High School
Utilities
- Central Heating and Cooling System
- Heating System Uses Natural Gas
- High Speed Internet
- Cable TV Available
Community Details
- Anderson Island Subn Subdivision
Listing and Financial Details
- Tax Lot 29
- Assessor Parcel Number 171309-004-0029-00
Map
Home Values in the Area
Average Home Value in this Area
Tax History
| Year | Tax Paid | Tax Assessment Tax Assessment Total Assessment is a certain percentage of the fair market value that is determined by local assessors to be the total taxable value of land and additions on the property. | Land | Improvement |
|---|---|---|---|---|
| 2024 | $1,651 | $10,590 | $2,041 | $8,549 |
| 2023 | $1,542 | $9,672 | $1,944 | $7,728 |
| 2022 | $1,542 | $9,672 | $1,944 | $7,728 |
| 2021 | $1,518 | $9,672 | $1,944 | $7,728 |
| 2020 | $1,518 | $9,672 | $1,944 | $7,728 |
| 2019 | $1,494 | $9,240 | $1,944 | $7,296 |
| 2018 | $224 | $9,240 | $1,944 | $7,296 |
| 2017 | $1,518 | $9,240 | $1,944 | $7,296 |
| 2015 | $254 | $9,460 | $1,940 | $7,520 |
| 2014 | $265 | $9,460 | $1,940 | $7,520 |
| 2013 | -- | $9,460 | $1,940 | $7,520 |
Property History
| Date | Event | Price | List to Sale | Price per Sq Ft | Prior Sale |
|---|---|---|---|---|---|
| 11/20/2025 11/20/25 | For Sale | $174,500 | +36.9% | $143 / Sq Ft | |
| 08/26/2021 08/26/21 | Sold | -- | -- | -- | View Prior Sale |
| 07/07/2021 07/07/21 | Pending | -- | -- | -- | |
| 07/07/2021 07/07/21 | For Sale | $127,500 | -- | $104 / Sq Ft |
Purchase History
| Date | Type | Sale Price | Title Company |
|---|---|---|---|
| Deed | $85,000 | First Commerce Title | |
| Cash Sale Deed | $125,000 | None Available | |
| Cash Sale Deed | $115,000 | None Available | |
| Deed | $87,628 | None Available | |
| Sheriffs Deed | $31,000 | None Available | |
| Deed | $90,000 | None Available |
Mortgage History
| Date | Status | Loan Amount | Loan Type |
|---|---|---|---|
| Previous Owner | $88,609 | FHA |
Source: North Texas Real Estate Information Systems (NTREIS)
MLS Number: 21117492
APN: 171309-004-0029-00
- 2802 Bolch St
- 2704 E Cavett Dr
- 0 Bolch St Unit 20978763
- 2714 Doles Place
- 2608 E Cavett Dr
- 2612 W Cavett Dr
- 745 E Washington St
- 0 River Oaks Dr
- 724 Camilla Dr
- 0 Mecom Dr
- 2534 Mecom Dr
- 2821 W Cavett Dr
- 1126 Carolina St
- 2714 Wendy Ln
- 3415 Reily Ln
- 2417 Roosevelt Ave
- 2415 Roosevelt Ave
- 2637 Youree Dr
- 754 E Kings Hwy
- 879 Sewanee Place
- 2722 Bolch St
- 2914 W Cavett Dr
- 1301 Coates Bluff Dr
- 611 E Washington St
- 2903 Weyman St
- 1333 Coates Bluff Dr
- 1330 E Washington St
- 639 Riverscape Dr
- 3131 Knight St
- 1535 River Parkway Blvd
- 3201 Knight St
- 3215 Knight St
- 4220 Reily Ln
- 234 Wilkinson St Unit A
- 313 Merrick St
- 139 E Mccormick St
- 436 Dalzell St
- 2663 Hoyer St Unit SST
- 3501 Champion Lake Blvd
- 416 Jordan St
