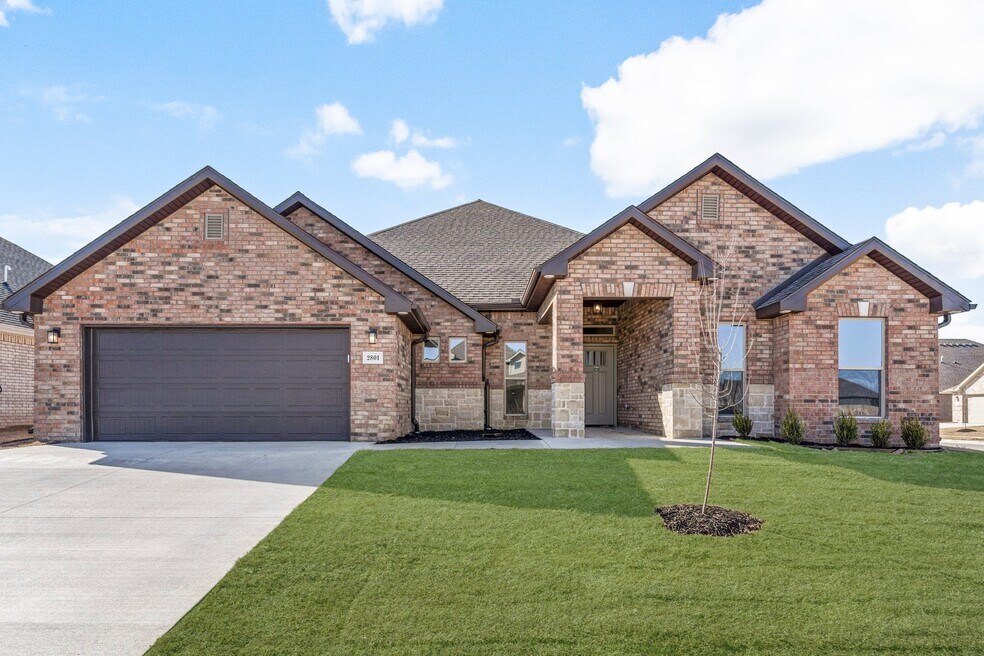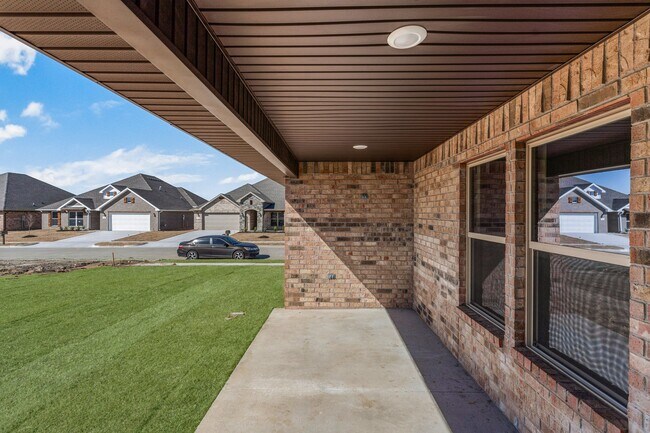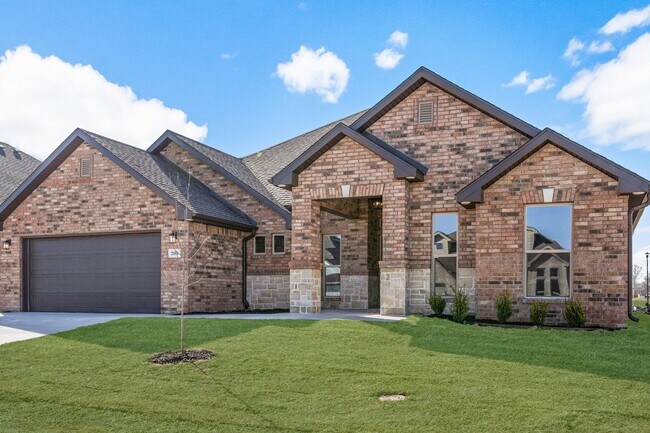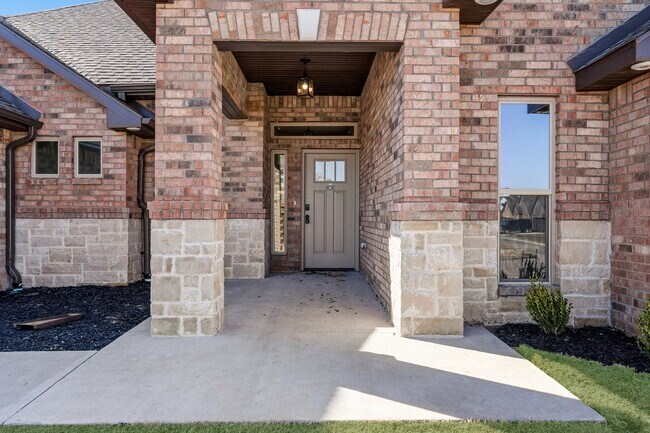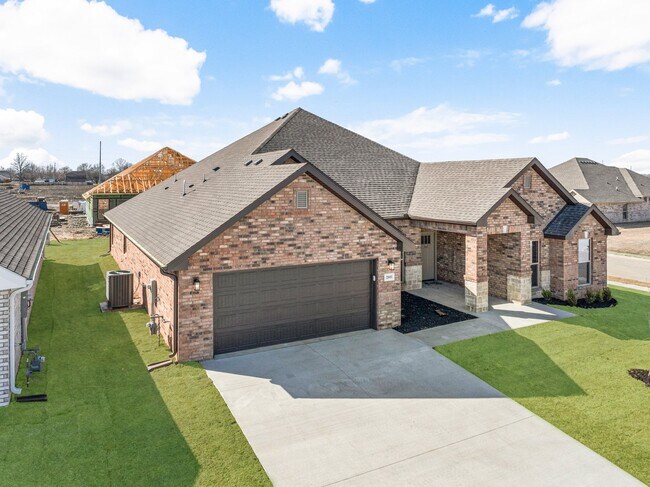
Verified badge confirms data from builder
2801 E Northampton St Broken Arrow, OK 74014
Whiskey Ridge
2500 Plan
Estimated payment $2,513/month
Total Views
1,873
4
Beds
3
Baths
2,578
Sq Ft
$155
Price per Sq Ft
Highlights
- New Construction
- Clubhouse
- Community Pool
- Creekwood Elementary School Rated A-
- Pond in Community
- Pickleball Courts
About This Home
This plan features a 4-bedroom, 3-bathroom with over 2,500 square feet of living space, a formal dining room, and a spacious family area for plenty of room to play and dine. The primary suite includes two bathroom vanities, walk-in closets, and a separate tub and shower. Also, enjoy the open layout living area and a large single-level island in the kitchen.
Home Details
Home Type
- Single Family
HOA Fees
- $46 Monthly HOA Fees
Parking
- 2 Car Garage
Home Design
- New Construction
Interior Spaces
- 1-Story Property
Bedrooms and Bathrooms
- 4 Bedrooms
- 3 Full Bathrooms
Community Details
Overview
- Pond in Community
Amenities
- Clubhouse
Recreation
- Pickleball Courts
- Community Playground
- Community Pool
- Park
Matterport 3D Tour
Map
Other Move In Ready Homes in Whiskey Ridge
About the Builder
Schuber Mitchell Homes is blessed to have the opportunity to partner with individuals and organizations that seek to improve the lives of people around the globe. The company have listed a few organizations that they are proud to stand beside. They hope that you would keep them in your thoughts and prayers, would take the time to learn about their cause, and possibly consider partnering with them.
Nearby Homes
- 2001 Angus Dr
- 2510 E Sidney Ave
- 3620 E Irvington Place
- 3 E 59th St S
- 0 County Line Street North N Unit 2536254
- The Pines at the Preserve
- The Cedars at the Preserve
- 1 E Highway 51
- 201 N 9th St
- 0 S 177th East Ave
- 0 E Albany St
- 5 E 71st St S
- 25650 E 46th St S
- 515 N Birch Ave
- 505 N Birch Ave
- 511 N Birch Ave
- 13 S 193rd East Ave
- Huntington Park II
- 16641 E 41st Place S
- 11239 S 216th East Ave
