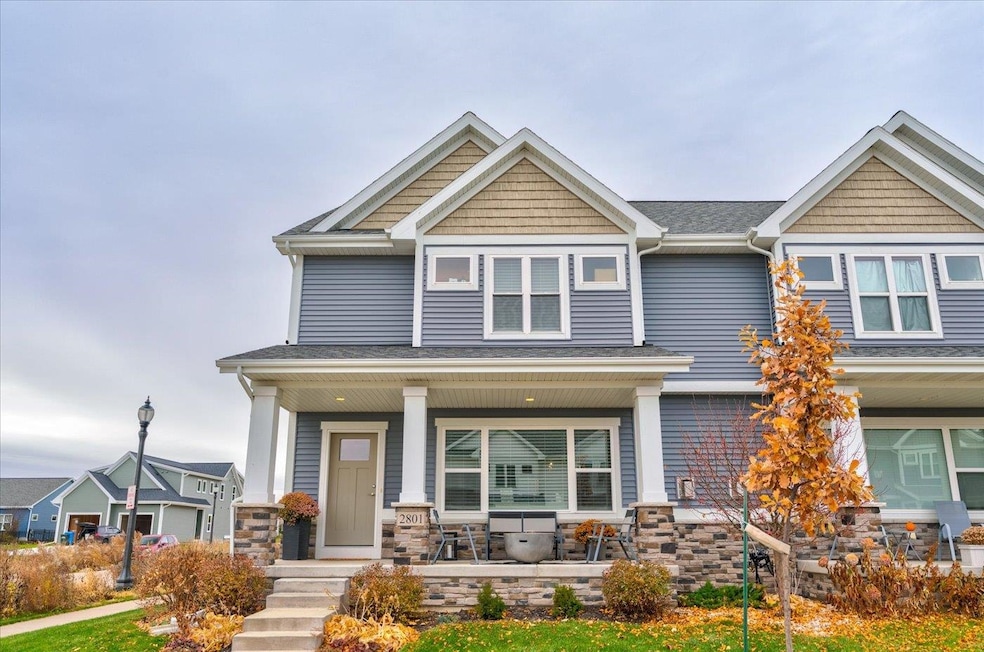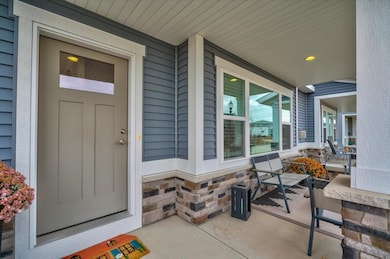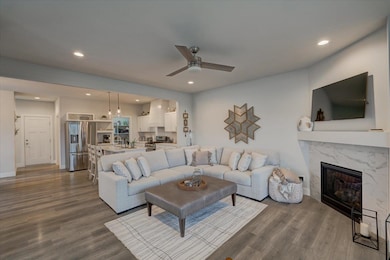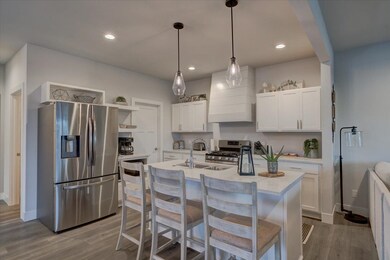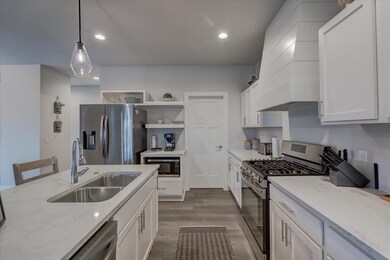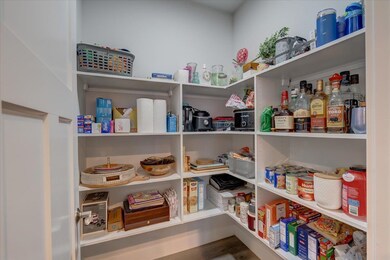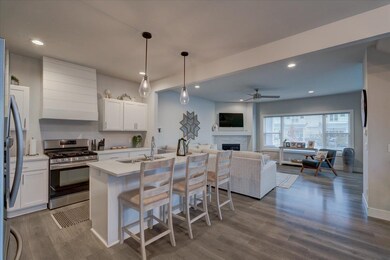2801 Frisee Dr Fitchburg, WI 53711
Estimated payment $2,853/month
Highlights
- Open Floorplan
- Deck
- Wood Flooring
- Rome Corners Intermediate School Rated A
- Contemporary Architecture
- Great Room
About This Home
A thoughtful design meets an environmental corridor showcasing sustainability. This “Twin Home” welcomes you w/ a large private front porch overlooking a park. An open layout dawns a warm gas FP & a kitchen anchored by a generous quartz-topped island, SS appliances & huge pantry. Side deck offers a tucked-away nook for grilling. Upstairs, a luminous primary suite - private ensuite w/ double sinks & walk-in closet - split bed layout & a separate laundry rm. A mudrm bench & hooks keep life organized, while the lower level, w/ 9' ceilings, beckons your imagination for future expansion. In Terravessa—a forward-thinking, green-centered community built for connection w/ a coffee shop, elementary school, bike/pedestrian paths--this home isn’t just a place to live; it’s a place to belong.
Listing Agent
Century 21 Affiliated Brokerage Phone: 608-575-6146 License #53005-94 Listed on: 11/17/2025

Home Details
Home Type
- Single Family
Est. Annual Taxes
- $7,030
Year Built
- Built in 2020
Lot Details
- 3,485 Sq Ft Lot
- Level Lot
- Property is zoned T4
Home Design
- Contemporary Architecture
- Poured Concrete
- Vinyl Siding
- Stone Exterior Construction
- Radon Mitigation System
Interior Spaces
- 1,740 Sq Ft Home
- 2-Story Property
- Open Floorplan
- Gas Fireplace
- Mud Room
- Great Room
- Wood Flooring
Kitchen
- Breakfast Bar
- Oven or Range
- Microwave
- Dishwasher
- Kitchen Island
- Disposal
Bedrooms and Bathrooms
- 3 Bedrooms
- Split Bedroom Floorplan
- Walk-In Closet
- Primary Bathroom is a Full Bathroom
- Bathtub
- Walk-in Shower
Laundry
- Dryer
- Washer
Basement
- Basement Fills Entire Space Under The House
- Sump Pump
- Stubbed For A Bathroom
Parking
- 2 Car Attached Garage
- Garage Door Opener
- Driveway Level
Outdoor Features
- Deck
- Patio
Schools
- Forest Edge Elementary School
- Oregon Middle School
- Oregon High School
Utilities
- Forced Air Cooling System
- Water Softener
- High Speed Internet
- Cable TV Available
Community Details
- Built by Alterra Design Homes
- Terravessa Subdivision
Map
Home Values in the Area
Average Home Value in this Area
Tax History
| Year | Tax Paid | Tax Assessment Tax Assessment Total Assessment is a certain percentage of the fair market value that is determined by local assessors to be the total taxable value of land and additions on the property. | Land | Improvement |
|---|---|---|---|---|
| 2024 | $7,029 | $411,900 | $57,400 | $354,500 |
| 2023 | $6,847 | $357,800 | $35,100 | $322,700 |
| 2021 | $6,763 | $319,200 | $35,000 | $284,200 |
| 2020 | $701 | $35,000 | $35,000 | $0 |
| 2019 | $505 | $24,800 | $24,800 | $0 |
| 2018 | $0 | $0 | $0 | $0 |
Property History
| Date | Event | Price | List to Sale | Price per Sq Ft | Prior Sale |
|---|---|---|---|---|---|
| 11/17/2025 11/17/25 | For Sale | $430,000 | +28.7% | $247 / Sq Ft | |
| 11/24/2020 11/24/20 | Sold | $334,000 | 0.0% | $192 / Sq Ft | View Prior Sale |
| 11/05/2020 11/05/20 | Pending | -- | -- | -- | |
| 11/05/2020 11/05/20 | For Sale | $334,000 | -- | $192 / Sq Ft |
Purchase History
| Date | Type | Sale Price | Title Company |
|---|---|---|---|
| Warranty Deed | $334,000 | Knight Barry Title | |
| Warranty Deed | $420,000 | Knight Barry Title |
Mortgage History
| Date | Status | Loan Amount | Loan Type |
|---|---|---|---|
| Open | $80,000 | New Conventional | |
| Previous Owner | $336,000 | Commercial |
Source: South Central Wisconsin Multiple Listing Service
MLS Number: 2012635
APN: 0609-124-2255-2
- 2818 Frisee Dr
- 4875 Arugula Rd
- 4864 Romaine Rd
- Winterberry Cottage Plan at Terravessa - Single Family Homes
- Zion Carriage Home Plan at Terravessa - Single Family Homes
- Sequoia Carriage Home Plan at Terravessa - Single Family Homes
- Mulberry Cottage Plan at Terravessa - Single Family Homes
- Juniper Cottage Plan at Terravessa - Single Family Homes
- Glacier Carriage Home Plan at Terravessa - Single Family Homes
- Denali Carriage Home Plan at Terravessa - Single Family Homes
- Yosemite Carriage Home Plan at Terravessa - Single Family Homes
- Redtail Ridge 2-Unit Townhomes Plan at Terravessa - Townhomes
- Pepperwood Cottage Plan at Terravessa - Single Family Homes
- Acadia Carriage Home Plan at Terravessa - Single Family Homes
- L364 Romaine Rd
- L363 Romaine Rd
- L366 Romaine Rd
- The Waterberry Plan at Terravessa
- The O'Keeffe Plan at Terravessa
- The Rockwell Plan at Terravessa
- 2886 Endive Dr
- 4858 Suelo Rd
- 4888 Brassica Rd
- 4811 Brassica Rd
- 4825 Suelo Rd
- 4863 Lacy Rd
- 5121 E Cheryl Pkwy
- 5115-5117 Central Park Place
- 5123 Central Park Place
- 5126 Lacy Rd
- 2692 Botanical Dr
- 5128 Lacy Rd
- 2899 Bulwer Ln
- 5160 E Cheryl Pkwy
- 2635-2679 Botanical Dr
- 2676 N Park Ln
- 58 Belaire Dr Unit 86
- 81 Belaire Dr Unit 242
- 20 Rustic Pkwy Unit 111
- 2845 Oregon Rd
