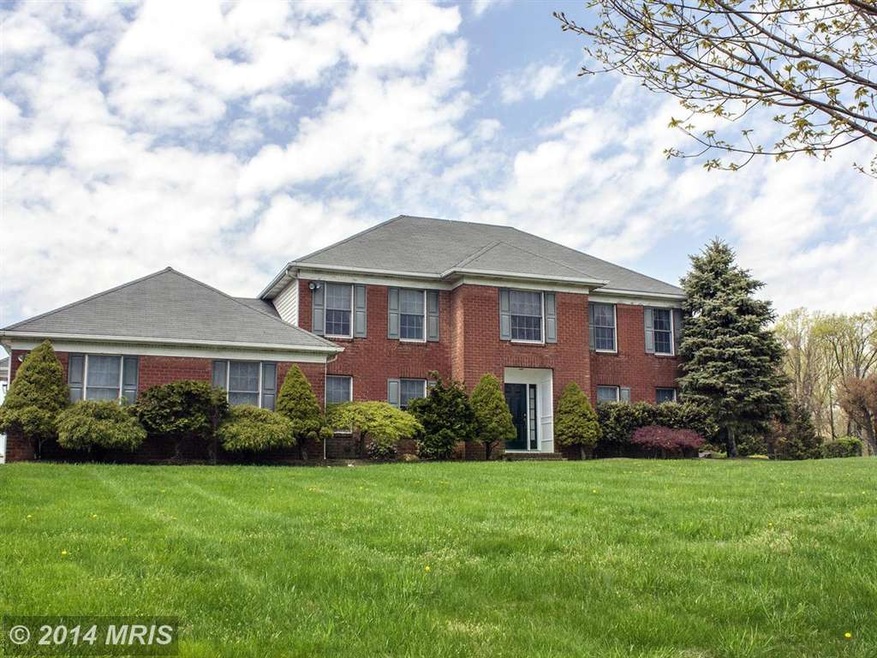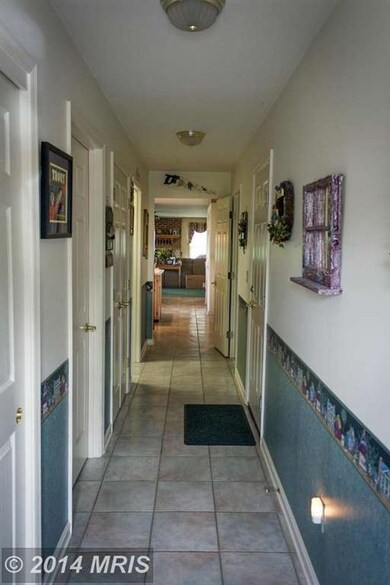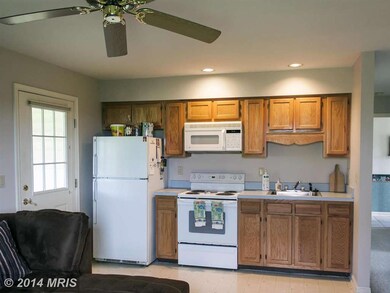
2801 Glen Keld Ct Baldwin, MD 21013
Highlights
- Colonial Architecture
- Wood Burning Stove
- Main Floor Bedroom
- Youths Benefit Elementary School Rated A-
- Traditional Floor Plan
- Attic
About This Home
As of February 2015FALLSTON MD, Large BRICK FRONT HOME. Quality Custom built 4BR home PLUS a MAIN Level In-Law apartment with 1BR, 1FB, Kitchen and LR. Large rooms throughout with 9ft ceilings. Beautiful views both front and back. Enjoy the peaceful setting while relaxing on your covered deck. Owners offering a TWO YEAR AMERICAN HOME SHIELD Warranty.
Last Agent to Sell the Property
Samson Properties License #577085 Listed on: 05/13/2014

Last Buyer's Agent
Jan Haddy
Garceau Realty
Home Details
Home Type
- Single Family
Est. Annual Taxes
- $5,245
Year Built
- Built in 1994
Lot Details
- 2.48 Acre Lot
- Property is zoned AG
Parking
- 2 Car Attached Garage
- Side Facing Garage
- Garage Door Opener
- Driveway
- Off-Street Parking
Home Design
- Colonial Architecture
- Asphalt Roof
- Brick Front
Interior Spaces
- Property has 3 Levels
- Traditional Floor Plan
- Built-In Features
- Chair Railings
- Crown Molding
- Wood Burning Stove
- Fireplace With Glass Doors
- Screen For Fireplace
- Fireplace Mantel
- Window Treatments
- Entrance Foyer
- Family Room
- Dining Room
- Den
- Attic
Kitchen
- Eat-In Country Kitchen
- Built-In Oven
- Electric Oven or Range
- Cooktop
- Ice Maker
- Dishwasher
- Disposal
Bedrooms and Bathrooms
- 5 Bedrooms | 1 Main Level Bedroom
- En-Suite Primary Bedroom
- En-Suite Bathroom
- In-Law or Guest Suite
Laundry
- Laundry Room
- Dryer
- Washer
Basement
- Basement Fills Entire Space Under The House
- Connecting Stairway
- Rear Basement Entry
- Sump Pump
Accessible Home Design
- Grab Bars
Utilities
- Central Air
- Heat Pump System
- Vented Exhaust Fan
- Well
- Electric Water Heater
- Gravity Septic Field
- Cable TV Available
Community Details
- No Home Owners Association
- Built by JEFF DUERBECK
- Glen Keld Subdivision
Listing and Financial Details
- Tax Lot 1
- Assessor Parcel Number 1304087739
Ownership History
Purchase Details
Home Financials for this Owner
Home Financials are based on the most recent Mortgage that was taken out on this home.Purchase Details
Home Financials for this Owner
Home Financials are based on the most recent Mortgage that was taken out on this home.Similar Home in Baldwin, MD
Home Values in the Area
Average Home Value in this Area
Purchase History
| Date | Type | Sale Price | Title Company |
|---|---|---|---|
| Deed | $415,000 | Cole Title & Escrow Inc | |
| Deed | $9,300 | -- |
Mortgage History
| Date | Status | Loan Amount | Loan Type |
|---|---|---|---|
| Open | $370,000 | New Conventional | |
| Previous Owner | $279,000 | Credit Line Revolving | |
| Previous Owner | $179,000 | Credit Line Revolving | |
| Previous Owner | $350,000 | No Value Available |
Property History
| Date | Event | Price | Change | Sq Ft Price |
|---|---|---|---|---|
| 07/14/2025 07/14/25 | Price Changed | $834,900 | -1.8% | $245 / Sq Ft |
| 06/27/2025 06/27/25 | For Sale | $849,900 | +104.8% | $250 / Sq Ft |
| 02/27/2015 02/27/15 | Sold | $415,000 | -7.8% | $122 / Sq Ft |
| 12/28/2014 12/28/14 | Pending | -- | -- | -- |
| 12/05/2014 12/05/14 | Price Changed | $450,000 | -4.2% | $132 / Sq Ft |
| 09/11/2014 09/11/14 | Price Changed | $469,900 | -6.0% | $138 / Sq Ft |
| 08/18/2014 08/18/14 | Price Changed | $499,900 | -1.6% | $147 / Sq Ft |
| 08/15/2014 08/15/14 | Price Changed | $508,000 | -1.0% | $149 / Sq Ft |
| 07/24/2014 07/24/14 | Price Changed | $513,000 | -0.4% | $151 / Sq Ft |
| 06/27/2014 06/27/14 | Price Changed | $515,000 | -2.8% | $151 / Sq Ft |
| 06/03/2014 06/03/14 | Price Changed | $530,000 | -3.6% | $156 / Sq Ft |
| 05/13/2014 05/13/14 | For Sale | $550,000 | -- | $162 / Sq Ft |
Tax History Compared to Growth
Tax History
| Year | Tax Paid | Tax Assessment Tax Assessment Total Assessment is a certain percentage of the fair market value that is determined by local assessors to be the total taxable value of land and additions on the property. | Land | Improvement |
|---|---|---|---|---|
| 2024 | $5,637 | $511,700 | $162,400 | $349,300 |
| 2023 | $5,579 | $506,333 | $0 | $0 |
| 2022 | $5,520 | $500,967 | $0 | $0 |
| 2021 | $5,763 | $495,600 | $162,400 | $333,200 |
| 2020 | $5,763 | $494,200 | $0 | $0 |
| 2019 | $5,747 | $492,800 | $0 | $0 |
| 2018 | $5,680 | $491,400 | $162,400 | $329,000 |
| 2017 | $5,539 | $491,400 | $0 | $0 |
| 2016 | -- | $466,800 | $0 | $0 |
| 2015 | $5,900 | $454,500 | $0 | $0 |
| 2014 | $5,900 | $454,500 | $0 | $0 |
Agents Affiliated with this Home
-
L
Seller's Agent in 2025
Lisa St. Clair-Kimmey
Realty Plus Associates
-
R
Seller's Agent in 2015
Rusty Miller
Samson Properties
-
J
Buyer's Agent in 2015
Jan Haddy
Garceau Realty
Map
Source: Bright MLS
MLS Number: 1002986834
APN: 04-087739
- 2431 Baldwin Mill Rd
- 2505 Derby Dr
- 13829 Manor Glen Rd
- 2123 Round Hill Rd
- 1906 Parkvue Rd
- 2756 Greene Ln
- 2301 Willow Vale Dr
- 5013 Sweet Air Rd
- 5227 Sweet Air Rd
- 2701 Mede Ct
- 3205 Newfane Ct
- 1707 Chateau Ct
- 2204 Arden Dr
- 2208 Arden Dr
- 1709 C Laurel Brook Rd
- 1709 B Laurel Brook Rd
- 1709 D Laurel Brook Rd
- Lot 5 Arden Dr
- 2310 Kings Arms Dr
- 2517 Port Ln






