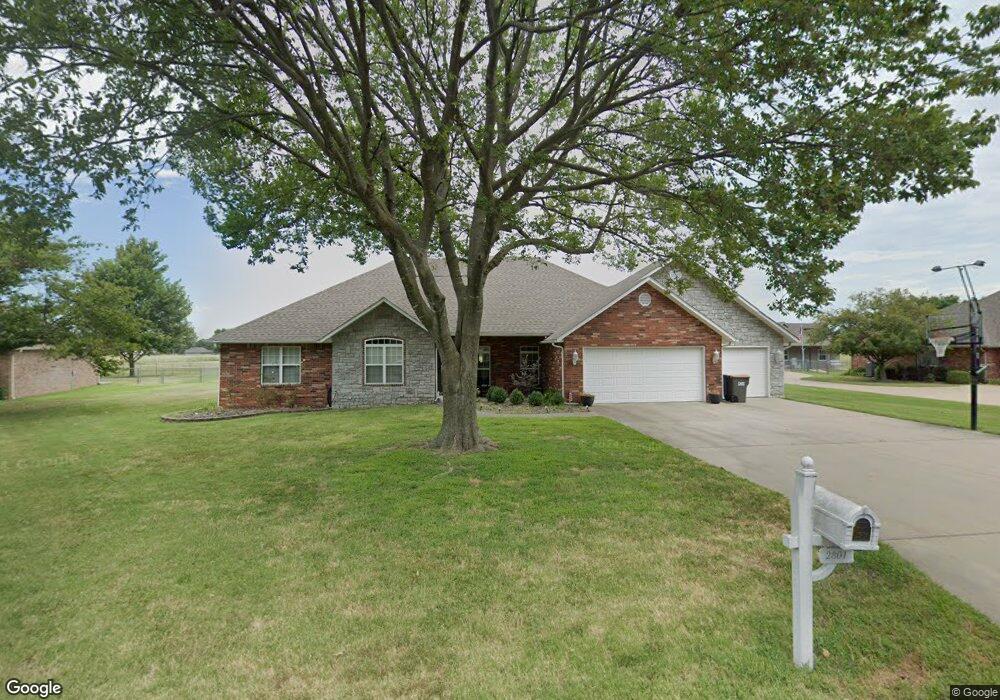Estimated Value: $413,000 - $441,000
4
Beds
3
Baths
2,901
Sq Ft
$146/Sq Ft
Est. Value
About This Home
This home is located at 2801 Harber Oaks Loop, Grove, OK 74344 and is currently estimated at $423,408, approximately $145 per square foot. 2801 Harber Oaks Loop is a home located in Delaware County with nearby schools including Grove Lower Elementary School, Grove Upper Elementary School, and Grove Middle School.
Ownership History
Date
Name
Owned For
Owner Type
Purchase Details
Closed on
Mar 23, 2018
Sold by
Tidwell Richard Harvey and Tidwell Gina Lynn
Bought by
Mccoin Kevin and Mccoin Christen
Current Estimated Value
Home Financials for this Owner
Home Financials are based on the most recent Mortgage that was taken out on this home.
Original Mortgage
$210,000
Outstanding Balance
$179,953
Interest Rate
4.38%
Mortgage Type
VA
Estimated Equity
$243,455
Create a Home Valuation Report for This Property
The Home Valuation Report is an in-depth analysis detailing your home's value as well as a comparison with similar homes in the area
Home Values in the Area
Average Home Value in this Area
Purchase History
| Date | Buyer | Sale Price | Title Company |
|---|---|---|---|
| Mccoin Kevin | $210,000 | Grand River Abstract & Title |
Source: Public Records
Mortgage History
| Date | Status | Borrower | Loan Amount |
|---|---|---|---|
| Open | Mccoin Kevin | $210,000 |
Source: Public Records
Tax History
| Year | Tax Paid | Tax Assessment Tax Assessment Total Assessment is a certain percentage of the fair market value that is determined by local assessors to be the total taxable value of land and additions on the property. | Land | Improvement |
|---|---|---|---|---|
| 2025 | $2,760 | $34,096 | $2,374 | $31,722 |
| 2024 | $2,629 | $32,473 | $2,261 | $30,212 |
| 2023 | $2,629 | $30,927 | $2,198 | $28,729 |
| 2022 | $2,459 | $30,926 | $2,185 | $28,741 |
| 2021 | $2,012 | $24,150 | $2,185 | $21,965 |
| 2020 | $2,046 | $24,150 | $2,185 | $21,965 |
| 2019 | $2,053 | $24,150 | $2,185 | $21,965 |
| 2018 | $1,830 | $24,406 | $2,185 | $22,221 |
| 2017 | $1,780 | $22,567 | $2,113 | $20,454 |
| 2016 | $1,725 | $21,272 | $2,070 | $19,202 |
| 2015 | $1,750 | $21,272 | $2,070 | $19,202 |
| 2014 | $1,758 | $21,272 | $2,070 | $19,202 |
Source: Public Records
Map
Nearby Homes
- 2850 Harber Oaks Loop
- 1002 Poplar Ln
- 1506 W 11th St
- 1019 Village Dr
- 622 Alpine Dr
- 1515 St Joseph Dr
- 511 Summit Dr
- 0 Baycrest Ave
- 1305 Dubois
- 2668 Shasten St
- 2666 Shasten St
- 1709 Cardiac Cove Rd
- 2300 Lookout Ln
- 2131 Dogwood Trail
- 2243 Lower Waterfall Rd
- 1621 Rockwood Dr
- 1119 Rolling Oaks Rd
- 0 Upper Waterfall Dr
- 1128 Rolling Oaks Rd
- 59488 E 301 Rd
- 2801 Harber Oaks Loop
- 2851 Harber Oaks Loop
- 2751 Harber Oaks Loop
- 2816 Harber Loop Dr
- 2701 Harber Oaks Loop
- 2800 Harber Oaks Loop
- 2700 Harber Oaks Loop
- 2650 Harber Oaks Loop
- 0 Harber Oaks Loop
- 2651 Harber Oaks Loop
- 2600 Harber Oaks Loop
- 1301 Kayla St
- 1302 Kayla St
- 2601 Harber Oaks Loop
- 1303 Kayla St
- 2551 Harber Oaks Loop
- 2550 Harber Oaks Loop
- 1304 Kayla St
- 1305 Kayla St
- 1151 Harber Oaks Loop
Your Personal Tour Guide
Ask me questions while you tour the home.
