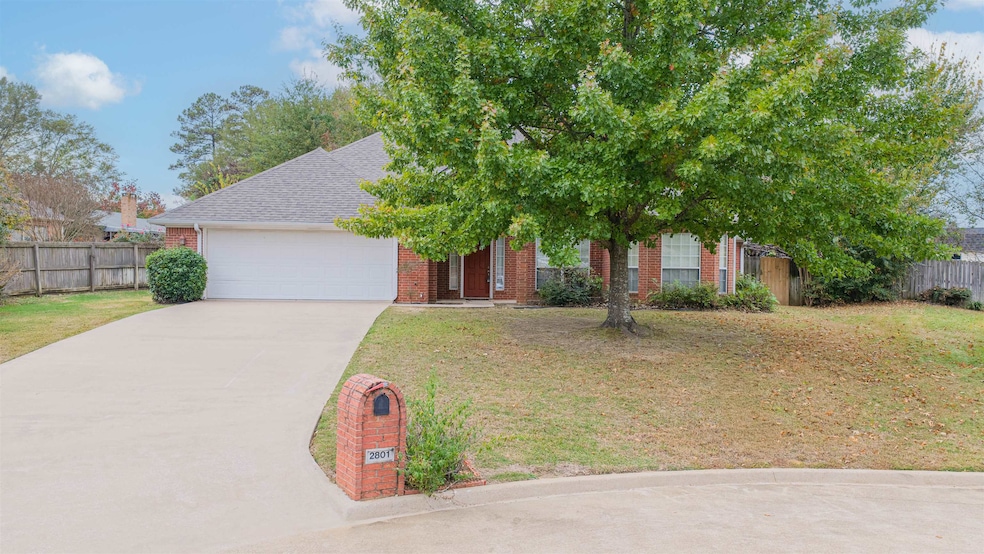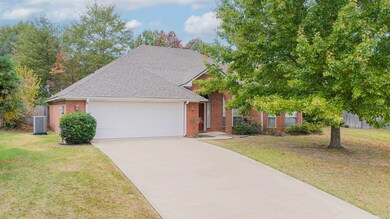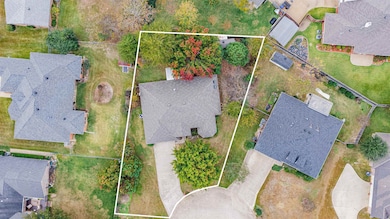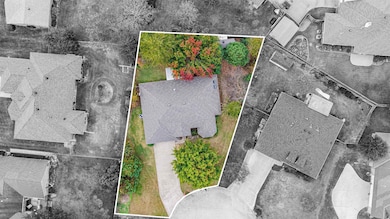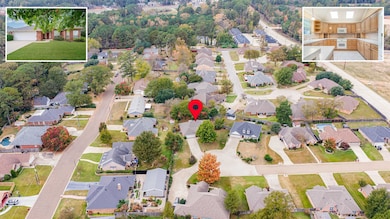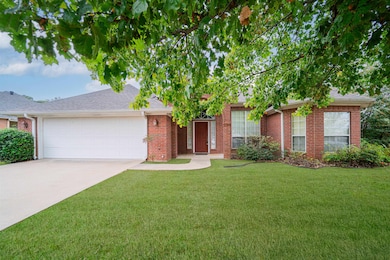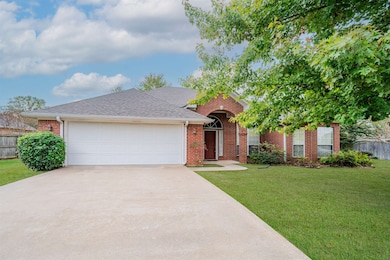2801 Hickory Stick Ct Longview, TX 75605
Estimated payment $1,931/month
Highlights
- Traditional Architecture
- No HOA
- Shades
- Wood Flooring
- Formal Dining Room
- 2 Car Attached Garage
About This Home
This charming 3-bedroom, 2-bathroom home offers 1,984 sq. ft. of comfortable living space and is perfectly situated on a quiet cul-de-sac in a desirable Longview neighborhood. Roof replaced October 2025! Inside, you’ll find a spacious open layout with abundant natural light, perfect for both everyday living and entertaining. The living area flows seamlessly into the dining and kitchen spaces, creating an inviting atmosphere. The kitchen features plenty of cabinetry, counter space, and a functional layout ideal for family meals or hosting friends. The primary suite provides a private retreat with its own bath, while two additional bedrooms offer flexibility for family, guests, or a home office. With nearly 2,000 sq. ft., there’s room to grow and make it your own. Outside, the cul-de-sac lot provides added privacy and minimal traffic—perfect for kids at play or relaxing evenings. A backyard with plenty of space invites outdoor gatherings, gardening, or simply unwinding after a long day. Conveniently located near shopping, dining, and schools, this home combines comfort, location, and charm in one package.
Listing Agent
Texas Real Estate Executives - Longview License #0694452 Listed on: 11/05/2025

Home Details
Home Type
- Single Family
Est. Annual Taxes
- $1,109
Year Built
- Built in 2001
Lot Details
- Lot Dimensions are 91 x 158
- Wood Fence
- Landscaped
Parking
- 2 Car Attached Garage
Home Design
- Traditional Architecture
- Brick Exterior Construction
- Slab Foundation
- Composition Roof
Interior Spaces
- 1,984 Sq Ft Home
- 1-Story Property
- Wood Burning Fireplace
- Shades
- Formal Dining Room
- Front Basement Entry
- Laundry Room
Flooring
- Wood
- Tile
Bedrooms and Bathrooms
- 3 Bedrooms
- 2 Full Bathrooms
Outdoor Features
- Outdoor Storage
Utilities
- Central Heating and Cooling System
- Electric Water Heater
Community Details
- No Home Owners Association
- Oak Knoll Estates Subdivision
Listing and Financial Details
- Assessor Parcel Number 180944
Map
Home Values in the Area
Average Home Value in this Area
Tax History
| Year | Tax Paid | Tax Assessment Tax Assessment Total Assessment is a certain percentage of the fair market value that is determined by local assessors to be the total taxable value of land and additions on the property. | Land | Improvement |
|---|---|---|---|---|
| 2025 | $1,109 | $321,790 | $32,640 | $289,150 |
| 2024 | $5,849 | $303,750 | $22,500 | $281,250 |
| 2023 | $5,271 | $296,660 | $22,500 | $274,160 |
| 2022 | $5,289 | $242,250 | $22,500 | $219,750 |
| 2021 | $4,968 | $219,750 | $22,500 | $197,250 |
| 2020 | $4,885 | $215,740 | $22,500 | $193,240 |
| 2019 | $4,943 | $216,290 | $22,500 | $193,790 |
| 2018 | $1,838 | $214,930 | $22,500 | $192,430 |
| 2017 | $4,756 | $208,110 | $22,500 | $185,610 |
| 2016 | $4,814 | $210,640 | $22,500 | $188,140 |
| 2015 | $1,848 | $210,270 | $22,500 | $187,770 |
| 2014 | -- | $211,470 | $22,500 | $188,970 |
Property History
| Date | Event | Price | List to Sale | Price per Sq Ft |
|---|---|---|---|---|
| 11/05/2025 11/05/25 | For Sale | $349,000 | -- | $176 / Sq Ft |
Source: Longview Area Association of REALTORS®
MLS Number: 20257576
APN: 180944
- 23.88 AC Tbd Loop 281
- 4.388 AC Tbd Loop 281 & Tryon
- 2451 N Eastman Rd Unit 2327 N. Eastman Rd.
- 1303 Garner Ln
- 1444 Garner Ln
- 21.15 AC E Loop 281
- 1702 Yellowstone Dr
- 1 Sioux Ct
- 1704 Yellowstone Dr
- 1711 Yosemite Way
- 1724 Yosemite Way
- 1617 Big Bend Dr
- Tract 6 Hwy 259
- 1805 Flagstone Dr
- 1009 Sequoyah Ln
- 1807 Paverstone Ln
- 1228 Eden Dr
- 1005 Sequoyah Ln
- 3128 Celebration Way
- 2131 Tryon Rd
- 2500 N Eastman Rd
- 2501 N Eastman Rd
- 1609 Everwood Ct
- 1507 N Eastman Rd
- 1130 E Hawkins Pkwy
- 1121 E Hawkins Pkwy
- 303 Eden Dr
- 1818 Judson Rd
- 2006 Jane St Unit A
- 2006 Jane St Unit C
- 2006 Jane St Unit E
- 2006 Jane St Unit F
- 2006 Jane St Unit H
- 2006 Jane St Unit B
- 2006 Jane St Unit D
- 3013 Mesa Dr Unit Mission Creek
- 3109 Mesa Dr
- 1144 Mission Creek Dr Unit Mission Creek
- 2114 E Marshall Ave Unit 209
- 2114 E Marshall Ave Unit 111
