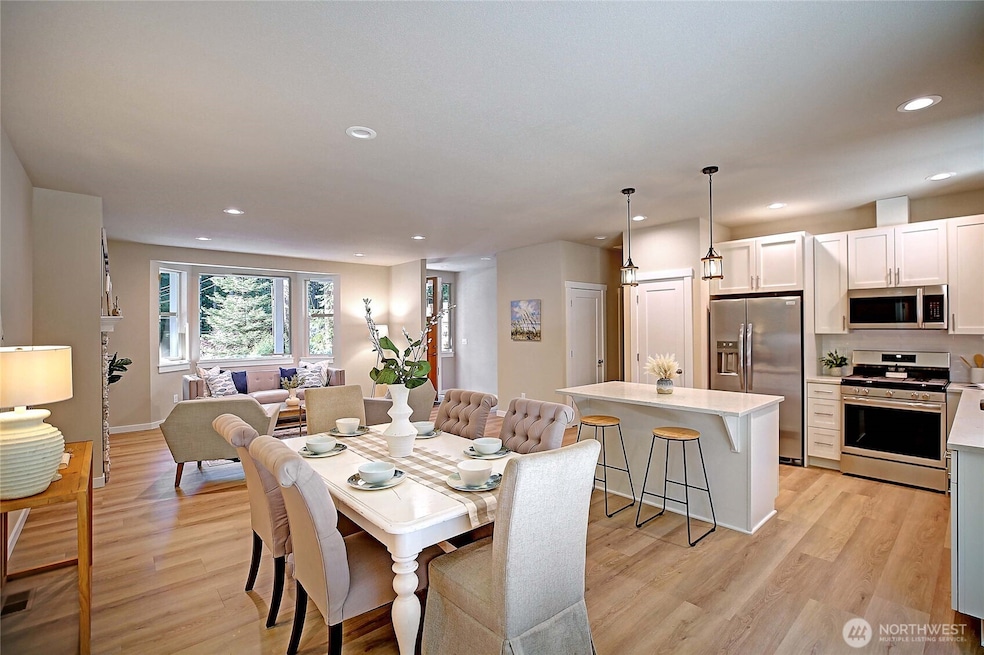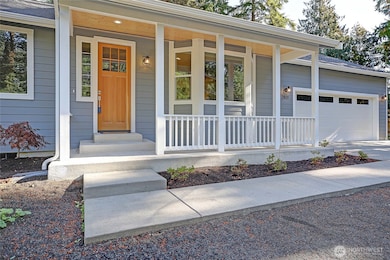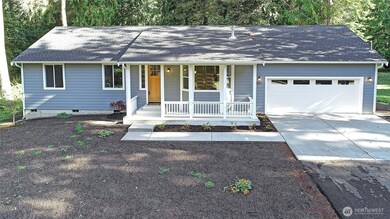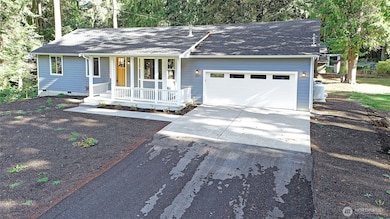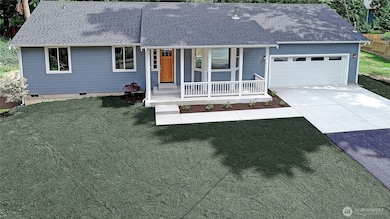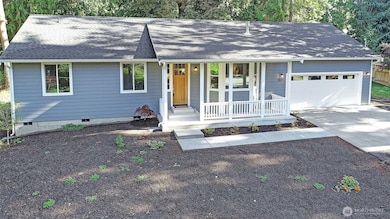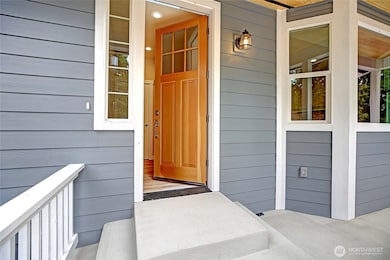2801 Huckleberry Ln Camano Island, WA 98282
Estimated payment $3,512/month
Highlights
- New Construction
- Deck
- Wooded Lot
- Craftsman Architecture
- Property is near public transit
- Territorial View
About This Home
Don't be fooled by the square footage, this home lives LARGE! Must see!! Tucked away in a peaceful, tree-lined neighborhood, this single-level home offers the perfect blend of comfort, privacy & natural beauty. With a large Primary Bedroom and Ensuite, extra guest rooms or/versatile den, this home is ideal for anyone seeking both relaxation and flexibility, whether you need a home office, guest space, or creative studio. Step into the bright and airy open-concept great room, where large windows frame views of lush greenery and fill the space with natural light. The seamless layout flows effortlessly from the living area to the dining space & kitchen. Set on a generously sized, private lot, the outdoor space is a true and peaceful retreat!
Source: Northwest Multiple Listing Service (NWMLS)
MLS#: 2391614
Home Details
Home Type
- Single Family
Est. Annual Taxes
- $1,591
Year Built
- Built in 2025 | New Construction
Lot Details
- 0.42 Acre Lot
- Cul-De-Sac
- Southwest Facing Home
- Level Lot
- Wooded Lot
- Property is in very good condition
HOA Fees
- $85 Monthly HOA Fees
Parking
- 2 Car Attached Garage
- Driveway
Home Design
- Craftsman Architecture
- Poured Concrete
- Composition Roof
- Cement Board or Planked
Interior Spaces
- 1,450 Sq Ft Home
- 1-Story Property
- Vaulted Ceiling
- Self Contained Fireplace Unit Or Insert
- Gas Fireplace
- Territorial Views
- Storm Windows
Kitchen
- Stove
- Microwave
- Dishwasher
Flooring
- Ceramic Tile
- Vinyl Plank
- Vinyl
Bedrooms and Bathrooms
- 3 Main Level Bedrooms
- Walk-In Closet
- Bathroom on Main Level
Outdoor Features
- Deck
- Patio
Location
- Property is near public transit
- Property is near a bus stop
Schools
- Elger Bay Elementary School
- Stanwood Mid Middle School
- Stanwood High School
Utilities
- Heat Pump System
- Propane
- Water Heater
- Septic Tank
Community Details
- Association fees include common area maintenance, road maintenance, water
- Cathie Helgeland Association
- Secondary HOA Phone (425) 508-0289
- Built by RaeBurn Homes, LLC
- Idlewood Subdivision
Listing and Financial Details
- Down Payment Assistance Available
- Visit Down Payment Resource Website
- Tax Lot 40
- Assessor Parcel Number S722000000400
Map
Home Values in the Area
Average Home Value in this Area
Tax History
| Year | Tax Paid | Tax Assessment Tax Assessment Total Assessment is a certain percentage of the fair market value that is determined by local assessors to be the total taxable value of land and additions on the property. | Land | Improvement |
|---|---|---|---|---|
| 2025 | $1,596 | $558,792 | $210,000 | $348,792 |
| 2024 | $1,586 | $212,424 | $200,000 | $12,424 |
| 2023 | $1,586 | $203,489 | $190,000 | $13,489 |
| 2022 | $1,325 | $192,859 | $180,000 | $12,859 |
| 2021 | $993 | $139,847 | $130,000 | $9,847 |
| 2020 | $1,371 | $100,380 | $90,000 | $10,380 |
| 2019 | $1,276 | $138,607 | $130,000 | $8,607 |
| 2018 | $914 | $129,037 | $120,000 | $9,037 |
| 2017 | $598 | $84,467 | $75,000 | $9,467 |
| 2016 | $581 | $59,898 | $50,000 | $9,898 |
| 2015 | -- | $55,814 | $40,000 | $15,814 |
| 2013 | -- | $56,583 | $40,000 | $16,583 |
Property History
| Date | Event | Price | List to Sale | Price per Sq Ft | Prior Sale |
|---|---|---|---|---|---|
| 11/05/2025 11/05/25 | Price Changed | $625,000 | -2.2% | $431 / Sq Ft | |
| 10/16/2025 10/16/25 | Price Changed | $639,000 | -1.7% | $441 / Sq Ft | |
| 09/20/2025 09/20/25 | For Sale | $649,900 | 0.0% | $448 / Sq Ft | |
| 09/12/2025 09/12/25 | Off Market | $649,900 | -- | -- | |
| 07/14/2025 07/14/25 | Price Changed | $649,900 | -3.7% | $448 / Sq Ft | |
| 06/13/2025 06/13/25 | For Sale | $675,000 | +255.3% | $466 / Sq Ft | |
| 11/07/2024 11/07/24 | Sold | $190,000 | -2.6% | $261 / Sq Ft | View Prior Sale |
| 09/09/2024 09/09/24 | Pending | -- | -- | -- | |
| 07/18/2024 07/18/24 | For Sale | $195,000 | +225.0% | $268 / Sq Ft | |
| 03/12/2015 03/12/15 | Sold | $60,000 | -14.2% | $82 / Sq Ft | View Prior Sale |
| 03/02/2015 03/02/15 | Pending | -- | -- | -- | |
| 02/17/2015 02/17/15 | For Sale | $69,950 | -- | $96 / Sq Ft |
Purchase History
| Date | Type | Sale Price | Title Company |
|---|---|---|---|
| Warranty Deed | $177,201 | None Listed On Document | |
| Warranty Deed | $60,000 | Land Title & Escrow | |
| Warranty Deed | -- | None Available |
Mortgage History
| Date | Status | Loan Amount | Loan Type |
|---|---|---|---|
| Open | $468,520 | Construction |
Source: Northwest Multiple Listing Service (NWMLS)
MLS Number: 2391614
APN: S7220-00-00040-0
- 0 S Camano Dr Unit NWM2223825
- 2665 Sandy Dr
- 2802 S Park Dr
- 2681 S East Camano Island Dr
- 2527 Bretland Rd
- 3030 S Mabana Heights Rd
- 2515 Bretland Rd
- 889 Sandell Rd
- 0 Lot 12 S Camano Dr
- 2100 S Camano Dr
- 27 xx S Camano Dr
- 4203 SE Camano Dr
- 3145 Redwing Rd
- 2916 Newell Rd
- 3019 Sauk Dr
- 2512 Wells Way
- 1506 Shuksan Dr
- 2548 S Camano Dr
- 1951 Cascade View Dr
- 1857 Cascade View Dr
- 3306 S Camano Dr Unit B
- 3306 S Camano Dr Unit A
- 2279 Elger Park Rd
- 2288 Wagner Rd
- 1530 Country Club Dr
- 654 Lehman Dr
- 4050 Hollyhock Ln
- 3707 167th St NW
- 23306 Marine Dr Unit B
- 26031 72nd Ave NW
- 7110 265th St NW
- 7000 265th St NW
- 107 Utsalady Rd
- 7917 276th St NW
- 27408 72nd Ave SW
- 2002 174th St NE
- 2100 172nd St NE
- 2203 172nd St NE
- 17500 25th Ave NE
- 16800 27th Ave NE
