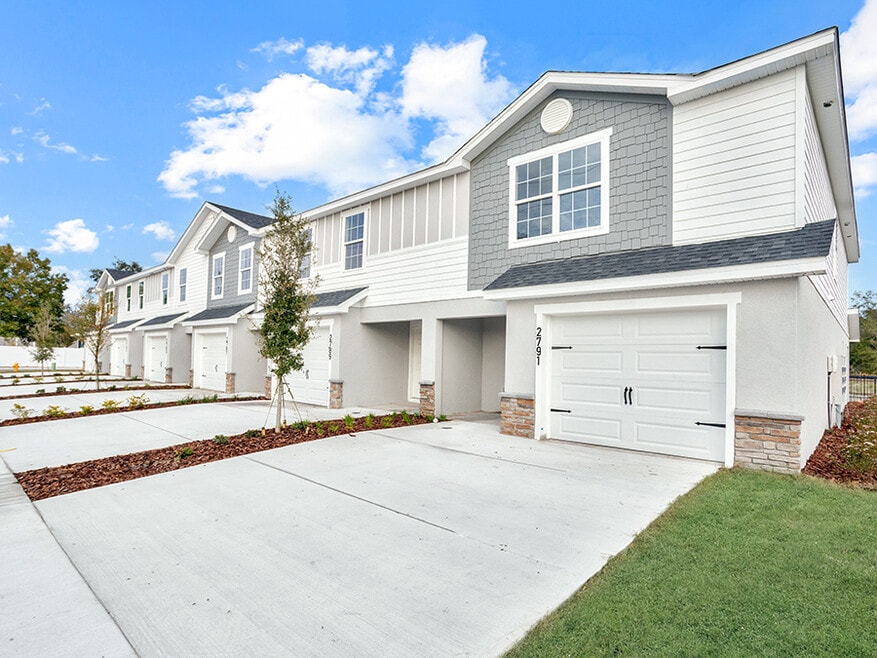
Estimated payment $2,113/month
Highlights
- New Construction
- Community Playground
- Community Barbecue Grill
- Pond in Community
About This Home
Brand-new, 2-story, end-unit townhome with a garage in Plant City, FL! Downstairs, enjoy an open living area including a spacious, open gathering room and kitchen, plus a convenient powder room, built-in storage spaces, and a covered lanai. Upstairs, enjoy privacy in your spacious owner's suite with two walk-in wardrobes and a private en-suite bath including dual vanities, a decorative tiled shower, and a closeted toilet. Two large secondary bedrooms share a Jack-and-Jill bathroom with dual vanities. This professionally-designed home includes beautiful finishes and features for your lifestyle and move-in convenience: A beautifully designed kitchen with: A butterfly island. 36-in. white soft-close shaker style cabinets with crown moulding and decorative knobs/pulls. Quartz countertops . Convenient pantry. Stainless steel undermount sink with a pull-down faucet. Decorative tiled backsplash. Samsung stainless steel appliances: 5-burner smooth-top electric range. Fingerprint-resistant microwave with ventilation system. ENERGY STAR quiet-operation dishwasher. ENERGY STAR side by side refrigerator. . . Low-maintenance luxury vinyl plank flooring throughout the lower level, laundry room, and all bathrooms. Mohawk stain-resistant carpet in the bedrooms, stairs and upstairs hallway. Energy-efficient
Sales Office
| Monday |
10:00 AM - 6:00 PM
|
| Tuesday |
10:00 AM - 6:00 PM
|
| Wednesday |
10:00 AM - 6:00 PM
|
| Thursday |
10:00 AM - 6:00 PM
|
| Friday |
10:00 AM - 6:00 PM
|
| Saturday |
10:00 AM - 6:00 PM
|
| Sunday |
1:00 PM - 6:00 PM
|
Townhouse Details
Home Type
- Townhome
HOA Fees
- $117 Monthly HOA Fees
Parking
- 1 Car Garage
Home Design
- New Construction
Interior Spaces
- 2-Story Property
Bedrooms and Bathrooms
- 3 Bedrooms
- 2 Full Bathrooms
Community Details
Overview
- Association fees include lawn maintenance
- Pond in Community
Amenities
- Community Barbecue Grill
- Picnic Area
Recreation
- Community Playground
Map
Other Move In Ready Homes in Terrace at Walden Lake
About the Builder
- Terrace at Walden Lake
- 0 Turkey Creek Unit MFRTB8426706
- 0 S Forbes Rd
- 0 Slaten Rd Unit R10886940
- 4315 Edwards Rd
- 1329 Wilkinson Dr
- 608 Ruth St
- 4206 Florida 574
- 091683-0050 Sam Astin Rd
- 3420 Sam Astin Rd
- 3900 Florida 574
- 0 Drawdy Rd
- 3611 W Reynolds St Unit 1/2
- 0 Pevetty Dr Unit MFRT3510243
- 0 204513-0000 Unit MFRTB8405875
- 2807 W Granfield Ave
- 23 N Edwards St
- 25 N Edwards St
- 1205-1209 W Alexander St
- 1211 W Grant St
