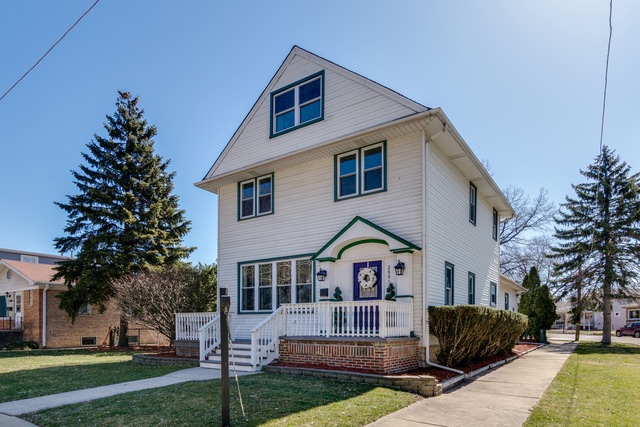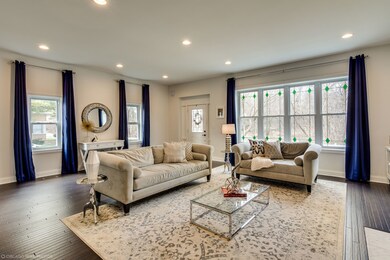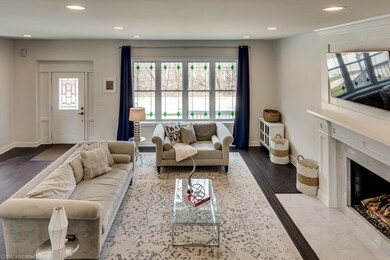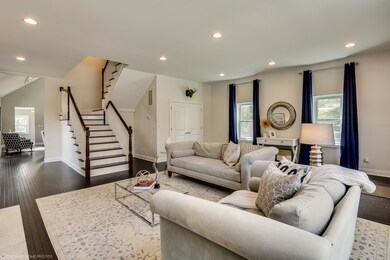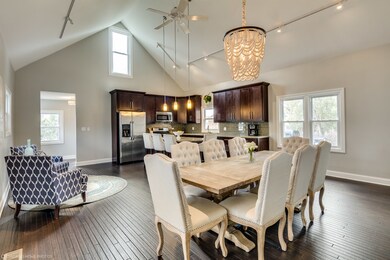
2801 Indian Boundary Rd River Grove, IL 60171
Highlights
- Landscaped Professionally
- Property is near a park
- Vaulted Ceiling
- Deck
- Recreation Room
- Wood Flooring
About This Home
As of June 2018History & Modern Combine in this absolutely stunning, bright & beautiful corner farmhouse on double lot in River Grove, across from Forest Preserve! This one-of-a-kind property features a really cool history (ask us!). Grand rooms + smart design thru-out this home, w/ exposures on 4 sides, filled w/light and a sense of open space. The main flr is truly designed for entertaining: grand open kitchen w/island, huge dining space, breakfast rm, as well as separate living rm w/gas fireplace. Extend your entertaining outdoors for summer fun, w/landscaped (fenced) side yard, deck & patio. Perfect for al fresco dining, letting the dogs run & play, a hot tub - whatever you can imagine, you have the space to do it here! There's even a rear mudroom, and 2nd floor laundry. Huge finished LL has separate family room and rec room, and could easily configure a 4th BR. Close to Metra and forest preserve, and convenient to Harlem Ave shops, grocery, restaurants, as well as Downtown Oak Park. Come home!
Last Agent to Sell the Property
Baird & Warner License #475142147 Listed on: 04/09/2018

Home Details
Home Type
- Single Family
Est. Annual Taxes
- $9,424
Year Renovated
- 2014
Lot Details
- Southern Exposure
- East or West Exposure
- Fenced Yard
- Landscaped Professionally
- Corner Lot
Parking
- Detached Garage
- Parking Included in Price
- Garage Is Owned
Home Design
- Farmhouse Style Home
- Asphalt Shingled Roof
- Cedar
Interior Spaces
- Vaulted Ceiling
- Skylights
- Wood Burning Fireplace
- Gas Log Fireplace
- Breakfast Room
- Recreation Room
- Wood Flooring
- Finished Basement
- Basement Fills Entire Space Under The House
- Storm Screens
Kitchen
- Breakfast Bar
- Walk-In Pantry
- Oven or Range
- Microwave
- Dishwasher
- Stainless Steel Appliances
- Kitchen Island
Bedrooms and Bathrooms
- Primary Bathroom is a Full Bathroom
- Dual Sinks
- Separate Shower
Laundry
- Laundry on upper level
- Dryer
- Washer
Eco-Friendly Details
- North or South Exposure
Outdoor Features
- Balcony
- Deck
- Porch
Location
- Property is near a park
- Property is near a forest
Utilities
- Zoned Heating and Cooling
- Baseboard Heating
- Heating System Uses Gas
Listing and Financial Details
- Homeowner Tax Exemptions
Ownership History
Purchase Details
Home Financials for this Owner
Home Financials are based on the most recent Mortgage that was taken out on this home.Purchase Details
Home Financials for this Owner
Home Financials are based on the most recent Mortgage that was taken out on this home.Purchase Details
Home Financials for this Owner
Home Financials are based on the most recent Mortgage that was taken out on this home.Purchase Details
Home Financials for this Owner
Home Financials are based on the most recent Mortgage that was taken out on this home.Purchase Details
Similar Homes in River Grove, IL
Home Values in the Area
Average Home Value in this Area
Purchase History
| Date | Type | Sale Price | Title Company |
|---|---|---|---|
| Warranty Deed | $435,000 | None Available | |
| Deed | $303,500 | First American Title | |
| Warranty Deed | $102,000 | Saturn Title Llc | |
| Special Warranty Deed | -- | Chicago Title Insurance Comp | |
| Sheriffs Deed | -- | None Available |
Mortgage History
| Date | Status | Loan Amount | Loan Type |
|---|---|---|---|
| Open | $414,900 | New Conventional | |
| Closed | $413,000 | New Conventional | |
| Previous Owner | $303,500 | VA | |
| Previous Owner | $134,400 | Unknown | |
| Previous Owner | $45,000 | Unknown | |
| Previous Owner | $35,000 | Unknown | |
| Previous Owner | $333,406 | FHA | |
| Previous Owner | $332,722 | FHA | |
| Previous Owner | $34,052 | Credit Line Revolving | |
| Previous Owner | $271,801 | Unknown | |
| Previous Owner | $270,000 | Stand Alone Refi Refinance Of Original Loan | |
| Previous Owner | $212,500 | Unknown | |
| Previous Owner | $159,355 | FHA |
Property History
| Date | Event | Price | Change | Sq Ft Price |
|---|---|---|---|---|
| 06/28/2018 06/28/18 | Sold | $435,000 | -3.3% | $227 / Sq Ft |
| 05/09/2018 05/09/18 | Pending | -- | -- | -- |
| 04/09/2018 04/09/18 | For Sale | $449,900 | +48.2% | $234 / Sq Ft |
| 09/22/2014 09/22/14 | Sold | $303,500 | 0.0% | $120 / Sq Ft |
| 08/02/2014 08/02/14 | Pending | -- | -- | -- |
| 08/02/2014 08/02/14 | Off Market | $303,500 | -- | -- |
| 07/24/2014 07/24/14 | For Sale | $299,900 | +99.9% | $119 / Sq Ft |
| 12/18/2012 12/18/12 | Sold | $150,000 | +50.0% | $66 / Sq Ft |
| 10/22/2012 10/22/12 | Pending | -- | -- | -- |
| 10/12/2012 10/12/12 | For Sale | $100,000 | -- | $44 / Sq Ft |
Tax History Compared to Growth
Tax History
| Year | Tax Paid | Tax Assessment Tax Assessment Total Assessment is a certain percentage of the fair market value that is determined by local assessors to be the total taxable value of land and additions on the property. | Land | Improvement |
|---|---|---|---|---|
| 2024 | $9,424 | $32,458 | $3,906 | $28,552 |
| 2023 | $9,205 | $32,458 | $3,906 | $28,552 |
| 2022 | $9,205 | $32,458 | $3,906 | $28,552 |
| 2021 | $12,202 | $35,782 | $2,790 | $32,992 |
| 2020 | $11,673 | $35,782 | $2,790 | $32,992 |
| 2019 | $12,705 | $40,524 | $2,790 | $37,734 |
| 2018 | $7,164 | $24,090 | $2,418 | $21,672 |
| 2017 | $0 | $24,090 | $2,418 | $21,672 |
| 2016 | $0 | $24,090 | $2,418 | $21,672 |
| 2015 | $0 | $15,000 | $2,139 | $12,861 |
| 2014 | $3,984 | $15,000 | $2,139 | $12,861 |
| 2013 | $3,804 | $15,000 | $2,139 | $12,861 |
Agents Affiliated with this Home
-

Seller's Agent in 2018
Scott Curcio
Baird Warner
(773) 517-6585
1 in this area
473 Total Sales
-

Seller Co-Listing Agent in 2018
Adrienne Rodriguez
Baird Warner
(773) 697-5555
34 Total Sales
-
D
Buyer's Agent in 2018
Danny Sourbis
Coldwell Banker Realty
(708) 692-6743
24 Total Sales
-
m
Seller's Agent in 2014
matt putnick
Real People Realty Inc
(847) 910-5449
11 Total Sales
-
R
Buyer's Agent in 2014
Richard Szekely
Redfin Corporation
-

Seller's Agent in 2012
Cedrick Hunter
Hunter's Realty, Inc.
(708) 628-2900
159 Total Sales
Map
Source: Midwest Real Estate Data (MRED)
MLS Number: MRD09909455
APN: 12-26-101-012-0000
- 2808 Struckman Ave
- 8631 W Grand Ave Unit 4W
- 8631 W Grand Ave Unit 3W
- 8631 W Grand Ave Unit 3E
- 2676 N Julian Terrace
- 2800 Auxplaines Ave
- 8645 Carey Ave
- 8503 W Center Ave
- 8824 Cherry Ave
- 8460 River Grove Ave
- 2563 Maple St
- 8928 Grand Ave
- 2946 N River Rd
- 2533 Wood St
- 2726 Budd St
- 2720 Budd St
- 2440 River Rd Unit 3E
- 2443 Maple St
- 2541 Thatcher Ave Unit 2D
- 2446 Leyden Ave
