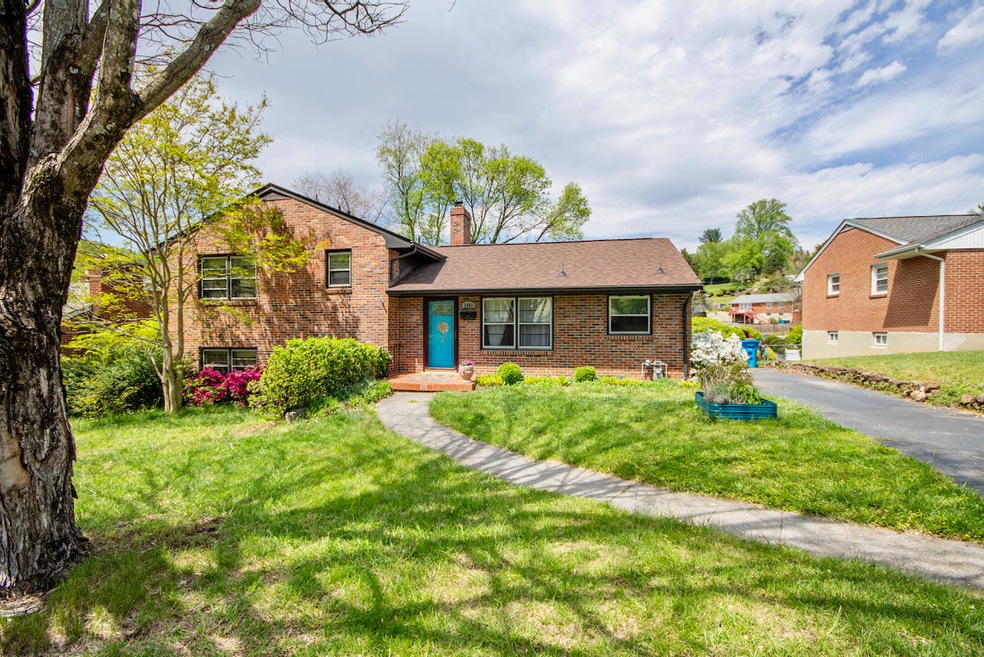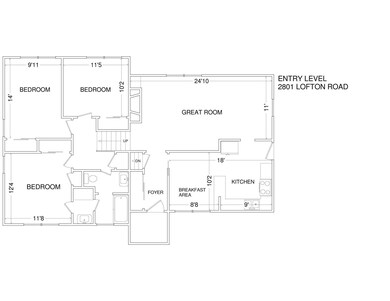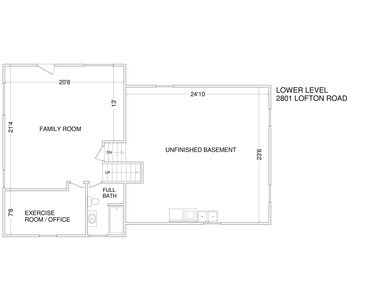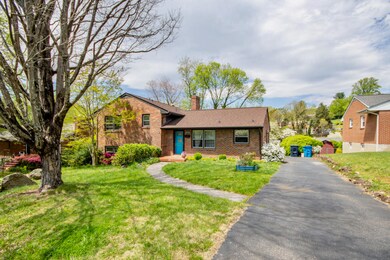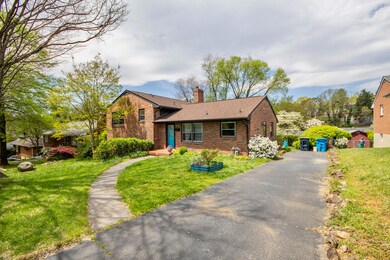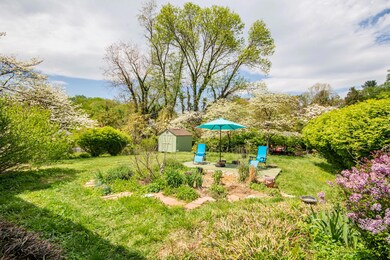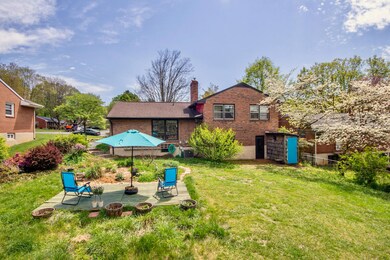
2801 Lofton Rd SW Roanoke, VA 24015
Grandin Court NeighborhoodHighlights
- Mountain View
- No HOA
- Fenced Yard
- Grandin Court Elementary School Rated A-
- Breakfast Area or Nook
- Front Porch
About This Home
As of June 2020Well maintained brick split level features hardwood floors, updated kitchen with solid surface counters, tile backsplash; Living Room with Brick Masonry Fireplace with Gas Logs, Built-In Shelves; Upper Level offers 3 Bedrooms, Tile Bath with Dual Pedestal Sinks & access to/from Master Bedroom; Lower Level Family Room, Full Bath, Office/Craft Room. Laundry in Basement. Upgraded electric panel-200 amp.
Last Agent to Sell the Property
LONG & FOSTER - OAK GROVE License #0225078001 Listed on: 04/21/2020

Home Details
Home Type
- Single Family
Est. Annual Taxes
- $2,018
Year Built
- Built in 1957
Lot Details
- 9,583 Sq Ft Lot
- Lot Dimensions are 70 x 140
- Fenced Yard
- Level Lot
- Garden
Parking
- Off-Street Parking
Home Design
- Split Level Home
- Brick Exterior Construction
Interior Spaces
- Bookcases
- Flue
- Fireplace Features Blower Fan
- Gas Log Fireplace
- Drapes & Rods
- Insulated Doors
- Living Room with Fireplace
- Storage
- Mountain Views
- Basement Fills Entire Space Under The House
Kitchen
- Breakfast Area or Nook
- Electric Range
- Range Hood
Bedrooms and Bathrooms
- 3 Bedrooms
- 2 Full Bathrooms
Laundry
- Dryer
- Washer
Outdoor Features
- Patio
- Shed
- Front Porch
Schools
- Grandin Court Elementary School
- Woodrow Wilson Middle School
- Patrick Henry High School
Utilities
- Forced Air Heating and Cooling System
- Natural Gas Water Heater
- Cable TV Available
Community Details
- No Home Owners Association
- Spring Valley Subdivision
Listing and Financial Details
- Legal Lot and Block 2 / 5
Ownership History
Purchase Details
Home Financials for this Owner
Home Financials are based on the most recent Mortgage that was taken out on this home.Purchase Details
Home Financials for this Owner
Home Financials are based on the most recent Mortgage that was taken out on this home.Purchase Details
Home Financials for this Owner
Home Financials are based on the most recent Mortgage that was taken out on this home.Similar Homes in Roanoke, VA
Home Values in the Area
Average Home Value in this Area
Purchase History
| Date | Type | Sale Price | Title Company |
|---|---|---|---|
| Deed | $195,000 | Fidelity National Ttl Ins Co | |
| Deed | $181,500 | None Available | |
| Deed | $172,500 | Lawyers Title |
Mortgage History
| Date | Status | Loan Amount | Loan Type |
|---|---|---|---|
| Open | $5,000 | Stand Alone Second | |
| Open | $191,468 | FHA | |
| Previous Owner | $25,800 | Unknown | |
| Previous Owner | $138,000 | New Conventional |
Property History
| Date | Event | Price | Change | Sq Ft Price |
|---|---|---|---|---|
| 06/01/2020 06/01/20 | Sold | $195,000 | -2.5% | $95 / Sq Ft |
| 05/02/2020 05/02/20 | Pending | -- | -- | -- |
| 04/21/2020 04/21/20 | For Sale | $199,950 | +10.2% | $97 / Sq Ft |
| 08/25/2017 08/25/17 | Sold | $181,500 | -4.4% | $68 / Sq Ft |
| 08/05/2017 08/05/17 | Pending | -- | -- | -- |
| 07/17/2017 07/17/17 | For Sale | $189,950 | +11.7% | $71 / Sq Ft |
| 01/29/2015 01/29/15 | Sold | $170,000 | -5.0% | $83 / Sq Ft |
| 12/08/2014 12/08/14 | Pending | -- | -- | -- |
| 11/04/2014 11/04/14 | For Sale | $179,000 | -- | $87 / Sq Ft |
Tax History Compared to Growth
Tax History
| Year | Tax Paid | Tax Assessment Tax Assessment Total Assessment is a certain percentage of the fair market value that is determined by local assessors to be the total taxable value of land and additions on the property. | Land | Improvement |
|---|---|---|---|---|
| 2024 | $3,169 | $244,200 | $44,100 | $200,100 |
| 2023 | $3,169 | $235,200 | $40,000 | $195,200 |
| 2022 | $2,767 | $212,700 | $36,500 | $176,200 |
| 2021 | $2,346 | $192,300 | $31,700 | $160,600 |
| 2020 | $2,425 | $186,500 | $28,800 | $157,700 |
| 2019 | $2,291 | $175,500 | $26,200 | $149,300 |
| 2018 | $2,168 | $165,400 | $26,200 | $139,200 |
| 2017 | $2,072 | $165,400 | $26,200 | $139,200 |
| 2016 | $2,071 | $165,300 | $26,200 | $139,100 |
| 2015 | $1,802 | $149,700 | $26,200 | $123,500 |
| 2014 | $1,802 | $151,400 | $26,200 | $125,200 |
Agents Affiliated with this Home
-

Seller's Agent in 2020
Callie Dalton
LONG & FOSTER - OAK GROVE
(540) 989-0863
7 in this area
503 Total Sales
-
R
Buyer's Agent in 2020
Rachele Hunley
POE & CRONK REAL ESTATE GROUP
5 in this area
82 Total Sales
-
W
Seller's Agent in 2017
William Eric Thomas
MOUNTAIN VIEW REAL ESTATE LLC
(540) 580-5250
1 in this area
360 Total Sales
-

Seller Co-Listing Agent in 2017
Brad Thomas
MOUNTAIN VIEW REAL ESTATE LLC
(540) 915-3637
2 in this area
646 Total Sales
Map
Source: Roanoke Valley Association of REALTORS®
MLS Number: 868782
APN: 164-0804
- 2620 Beverly Blvd SW
- 2614 Beverly Blvd SW
- 2702 Tillett Rd SW
- 2529 Livingston Rd SW
- 2937 Oak Crest Ave SW
- 3114 Clearview Dr
- 2612 Alberta Ave SW
- 3127 Woodlawn Ave SW
- 3028 Fleetwood Ave SW
- 2822 Sweetbrier Ave SW
- 2816 Sweetbrier Ave SW
- 2819 Woodlawn Ave SW
- 2501 Guilford Ave SW
- 2343 Circle Dr SW
- 3020 Circle Dr SW
- 3325 Fleetwood Ave
- 3325 Fleetwood Ave SW
- 3719 Crescent Ridge Dr SW
- 3715 Crescent Ridge Dr SW
- 3711 Crescent Ridge Dr SW
