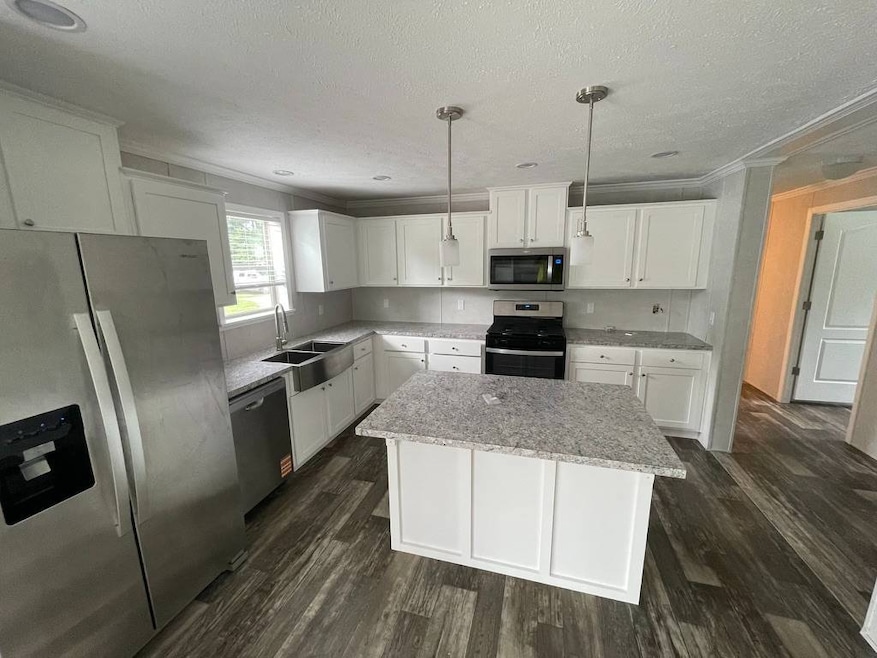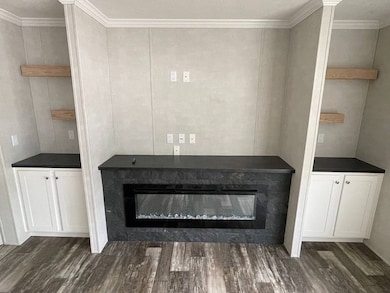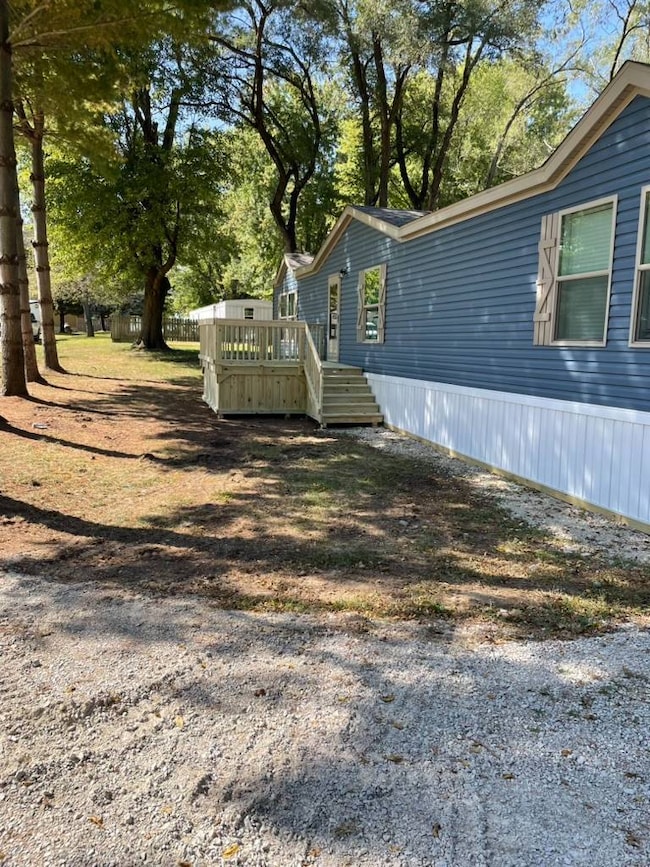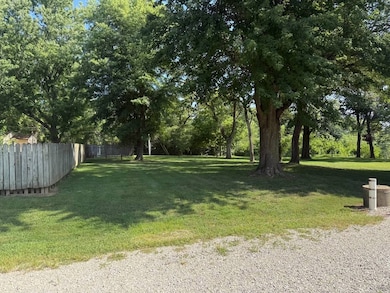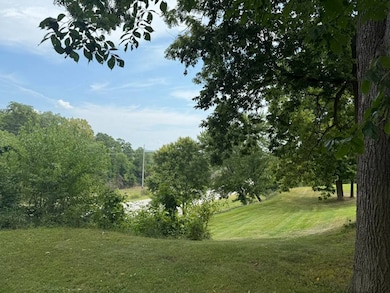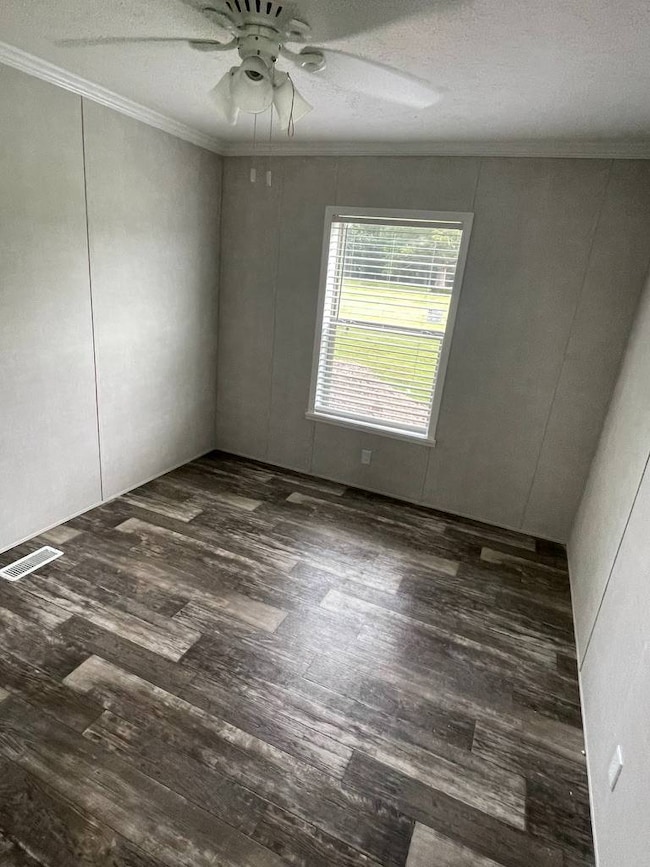2801 N 930 W Unit 10 Delphi, IN 46923
Pittsburg NeighborhoodEstimated payment $1,063/month
Highlights
- New Construction
- 0.4 Acre Lot
- Deck
- River View
- Open Floorplan
- 1 Fireplace
About This Home
This brand-new 3 bedroom, 2 bathroom home with a flex room offers modern style and comfortable living on a spacious lot atop a hill overlooking the Wabash River. The open-concept design features a beautiful kitchen with stainless steel appliances, an island for extra seating, and a cozy fireplace feature wall in the living area. Fresh exterior finishes and curb appeal add to the appeal, while the large lot provides extra space to enjoy the outdoors. Located in the beautiful Hilltop Manufactured Home Community, this home combines space, versatility, and a peaceful setting with scenic views. As part of the community, monthly site rent is $395 and includes your water, sewer, and trash.
Property Details
Home Type
- Mobile/Manufactured
Year Built
- Built in 2025 | New Construction
Lot Details
- 0.4 Acre Lot
- Landscaped with Trees
- Land Lease of $395
Parking
- Driveway
Property Views
- River
- Scenic Vista
Home Design
- Asphalt Roof
- Vinyl Siding
Interior Spaces
- 1,904 Sq Ft Home
- Open Floorplan
- 1 Fireplace
- Entrance Foyer
- Living Room
- Dining Room
- Den
- Laundry Room
Kitchen
- Oven
- Microwave
- Dishwasher
- Stainless Steel Appliances
- Laminate Countertops
- Disposal
Flooring
- Carpet
- Laminate
Bedrooms and Bathrooms
- 3 Bedrooms
- Walk-In Closet
- 2 Full Bathrooms
Outdoor Features
- Deck
Utilities
- Forced Air Zoned Heating and Cooling System
- Propane Stove
- Heating System Uses Propane
- Water Heater
- Septic Tank
Community Details
- Hilltop Mhc Community
- Hilltop Mhc Subdivision
Map
Home Values in the Area
Average Home Value in this Area
Property History
| Date | Event | Price | List to Sale | Price per Sq Ft |
|---|---|---|---|---|
| 10/03/2025 10/03/25 | For Sale | $169,900 | -- | $89 / Sq Ft |
Source: My State MLS
MLS Number: 11580018
- 9331 W 310 N
- 2075 N 925 W
- 4139 N 900 W
- 317 N Market St
- 423 W Front St
- 3426 N Charlais Cir
- 215 W Front St
- 201 E Franklin St
- 409 N Wilson St
- 232 W Vine St
- 230 W Vine St
- 228 W Vine St
- 11503 W Tecumseh Bend Rd
- 116 Williston Ct
- 1017 E Columbia St
- 35 Pond View Dr
- 11244 W Horseshoe Bend Rd
- 8649 W Division Line Rd
- 12814 W Bicycle Bridge Rd
- 10357 S Black Locust Ct
- 220 E Front St
- 1670 E 650 N
- 100-112 Lorene Place
- 697 Matthew St
- 4570 Matthew St
- 6070 Shale Crescent Dr
- 4917 Leicester Way
- 5598 Dunston Dr
- 246 Compton Place
- 110 Opus Ln
- 107 Presido Ln Unit 301
- 320 Waterford Ct
- 100 Timber Trail Dr
- 1651 N Chauncey Ct
- 193 N Furlong Dr
- 3863 Kensington Dr
- 100 Tonto Trail
- 3001 Underwood St
- 3150 Soldiers Home Rd
- 3770 Ashley Oaks Dr
