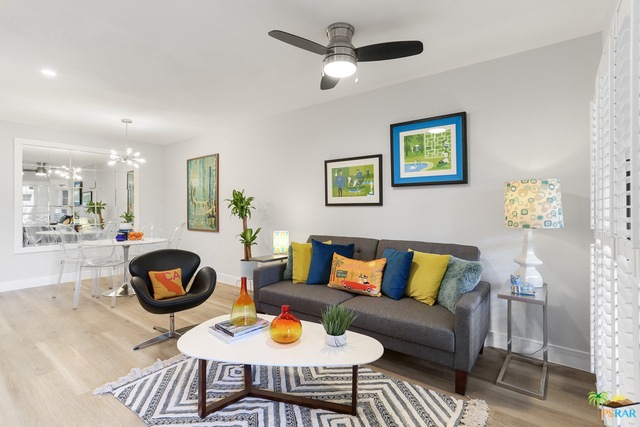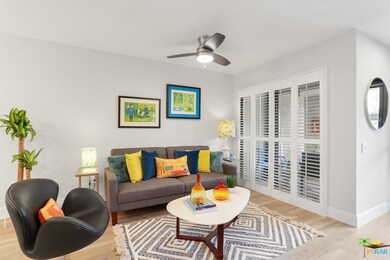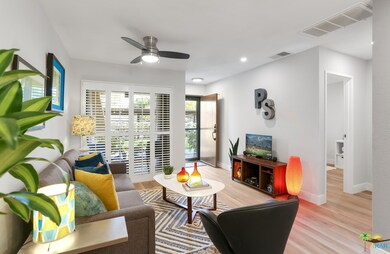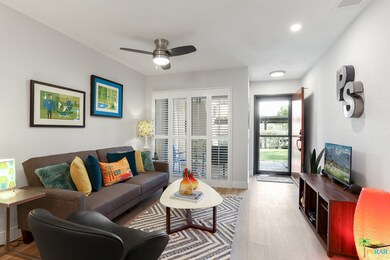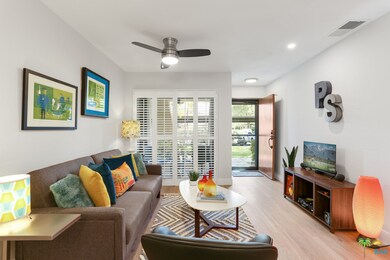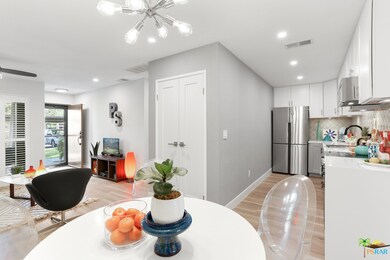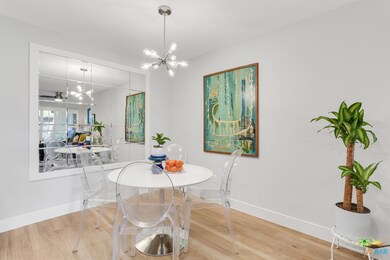
2801 N Los Felices Cir E Unit 107 Palm Springs, CA 92262
Palm Springs Villas II NeighborhoodHighlights
- 24-Hour Security
- Heated In Ground Pool
- Marble Flooring
- Palm Springs High School Rated A-
- Open Floorplan
- Park or Greenbelt View
About This Home
As of July 2025Stylishly updated and move-in ready. Relax, play and enjoy. P.S Villas II is a gated community with lush park like landscaping, multiple pools, tennis courts and low HOA. This ground floor unit includes luxury plank style vinyl flooring, solid wood doors, recessed lighting, dimmer switches, smart thermostat, keyless entry, custom shutters and washer/dryer combo. The kitchen features brand new stainless appliances, two-tone soft close cabinets with a Lazy Susan corner, hidden trash drawer, work station sink with pull down matte black faucet, under cabinet lighting and a waterfall quartz countertop for all your culinary creations. Bathroom highlights are the large custom tile walk-in shower and a beautiful marble floor. Keep it all organized with the built-in bedroom closet system. Close to Downtown Palm Springs and all the fantastic things this city has to offer with great shopping, dining, entertainment, hiking, golf and more. This is your MINI-DESERT-RETREAT!
Last Agent to Sell the Property
BD Homes-The Paul Kaplan Group License #01912213 Listed on: 02/04/2021
Last Buyer's Agent
Berkshire Hathaway Home Services California Properties License #01789257

Property Details
Home Type
- Condominium
Est. Annual Taxes
- $2,418
Year Built
- Built in 1982 | Remodeled
Lot Details
- South Facing Home
- Gated Home
- Landscaped
HOA Fees
- $403 Monthly HOA Fees
Home Design
- Mediterranean Architecture
- Slab Foundation
- Stucco
Interior Spaces
- 589 Sq Ft Home
- 1-Story Property
- Open Floorplan
- Built-In Features
- Recessed Lighting
- Shutters
- Sliding Doors
- Living Room
- Dining Area
- Park or Greenbelt Views
- Security Lights
Kitchen
- Galley Kitchen
- Oven or Range
- Gas and Electric Range
- Microwave
- Ice Maker
- Dishwasher
- Stone Countertops
Flooring
- Marble
- Vinyl
Bedrooms and Bathrooms
- 1 Bedroom
- Remodeled Bathroom
- 1 Full Bathroom
Laundry
- Laundry Room
- Dryer
- Washer
Parking
- 2 Parking Spaces
- Detached Carport Space
- Automatic Gate
- Guest Parking
Pool
- Heated In Ground Pool
- In Ground Spa
Utilities
- Central Heating and Cooling System
- Property is located within a water district
- Central Water Heater
Additional Features
- Covered patio or porch
- Ground Level Unit
Listing and Financial Details
- Assessor Parcel Number 669-374-007
Community Details
Overview
- Association fees include building and grounds, insurance, maintenance paid, security, trash, water and sewer paid
- 454 Units
- Seabreeze Association, Phone Number (949) 855-1800
Amenities
- Community Barbecue Grill
Recreation
- Tennis Courts
- Sport Court
- Community Pool
- Community Spa
- Park
Pet Policy
- Call for details about the types of pets allowed
Security
- 24-Hour Security
- Card or Code Access
- Carbon Monoxide Detectors
- Fire and Smoke Detector
Ownership History
Purchase Details
Home Financials for this Owner
Home Financials are based on the most recent Mortgage that was taken out on this home.Purchase Details
Home Financials for this Owner
Home Financials are based on the most recent Mortgage that was taken out on this home.Purchase Details
Purchase Details
Home Financials for this Owner
Home Financials are based on the most recent Mortgage that was taken out on this home.Purchase Details
Home Financials for this Owner
Home Financials are based on the most recent Mortgage that was taken out on this home.Purchase Details
Purchase Details
Purchase Details
Similar Homes in Palm Springs, CA
Home Values in the Area
Average Home Value in this Area
Purchase History
| Date | Type | Sale Price | Title Company |
|---|---|---|---|
| Grant Deed | $205,000 | Fidelity National Title | |
| Grant Deed | $168,000 | Lawyers Title Company | |
| Grant Deed | $108,000 | Chicago Title Company | |
| Grant Deed | $92,500 | California Title Company | |
| Individual Deed | $38,000 | Chicago Title Co | |
| Grant Deed | -- | Chicago Title Co | |
| Grant Deed | $27,500 | Chicago Title Co | |
| Trustee Deed | $24,000 | American Title |
Mortgage History
| Date | Status | Loan Amount | Loan Type |
|---|---|---|---|
| Previous Owner | $151,200 | New Conventional | |
| Previous Owner | $100,000 | Credit Line Revolving | |
| Previous Owner | $30,240 | Purchase Money Mortgage |
Property History
| Date | Event | Price | Change | Sq Ft Price |
|---|---|---|---|---|
| 07/21/2025 07/21/25 | Sold | $205,000 | -1.4% | $348 / Sq Ft |
| 07/21/2025 07/21/25 | Pending | -- | -- | -- |
| 04/20/2025 04/20/25 | For Sale | $208,000 | +23.8% | $353 / Sq Ft |
| 03/12/2021 03/12/21 | Sold | $168,000 | -1.2% | $285 / Sq Ft |
| 02/08/2021 02/08/21 | Pending | -- | -- | -- |
| 02/04/2021 02/04/21 | For Sale | $169,999 | +83.8% | $289 / Sq Ft |
| 11/07/2017 11/07/17 | Sold | $92,500 | -7.5% | $157 / Sq Ft |
| 10/27/2017 10/27/17 | For Sale | $100,000 | 0.0% | $170 / Sq Ft |
| 10/14/2017 10/14/17 | Pending | -- | -- | -- |
| 04/15/2017 04/15/17 | For Sale | $100,000 | -- | $170 / Sq Ft |
Tax History Compared to Growth
Tax History
| Year | Tax Paid | Tax Assessment Tax Assessment Total Assessment is a certain percentage of the fair market value that is determined by local assessors to be the total taxable value of land and additions on the property. | Land | Improvement |
|---|---|---|---|---|
| 2025 | $2,418 | $318,230 | $45,460 | $272,770 |
| 2023 | $2,418 | $174,786 | $43,696 | $131,090 |
| 2022 | $2,463 | $171,360 | $42,840 | $128,520 |
| 2021 | $1,644 | $108,000 | $35,000 | $73,000 |
| 2020 | $1,447 | $96,235 | $24,057 | $72,178 |
| 2019 | $1,425 | $94,349 | $23,586 | $70,763 |
| 2018 | $1,403 | $92,500 | $23,125 | $69,375 |
| 2017 | $877 | $50,036 | $10,581 | $39,455 |
| 2016 | $858 | $49,056 | $10,374 | $38,682 |
| 2015 | $812 | $48,320 | $10,219 | $38,101 |
| 2014 | $783 | $47,375 | $10,020 | $37,355 |
Agents Affiliated with this Home
-
V
Seller's Agent in 2025
Vlada March
HomeSmart
-
m
Buyer's Agent in 2025
maro nikravan
Alta Realty Group CA, Inc
-
N
Seller's Agent in 2021
Niko Esposito
BD Homes-The Paul Kaplan Group
-
D
Buyer's Agent in 2021
Dean Sipe
Berkshire Hathaway Home Services California Properties
-
R
Seller's Agent in 2017
Rick Hastings
First Team Real Estste
Map
Source: The MLS
MLS Number: 21-689378
APN: 669-374-007
- 2801 N Los Felices Cir E Unit 209
- 680 N Ashurst Ct Unit 102
- 675 N Los Felices Cir W Unit 201
- 675 N Los Felices Cir W Unit 215
- 2809 N Los Felices Cir E Unit G114
- 2809 N Los Felices Cir E Unit 205
- 2809 N Los Felices Cir E Unit G111
- 2809 N Los Felices Cir E Unit 100
- 2820 N Arcadia Ct Unit 202
- 2820 N Arcadia Ct Unit 104
- 2810 N Arcadia Ct Unit 111
- 2875 N Los Felices Rd Unit 107
- 845 W Gateway Dr
- 2857 N Los Felices Rd Unit 106
- 2860 N Los Felices Rd Unit 104
- 575 N Villa Ct Unit 111
- 2825 N Los Felices Rd Unit 211
- 2825 N Los Felices Rd Unit 111
- 2825 N Los Felices Rd Unit 209
- 2825 N Los Felices Rd Unit 108
